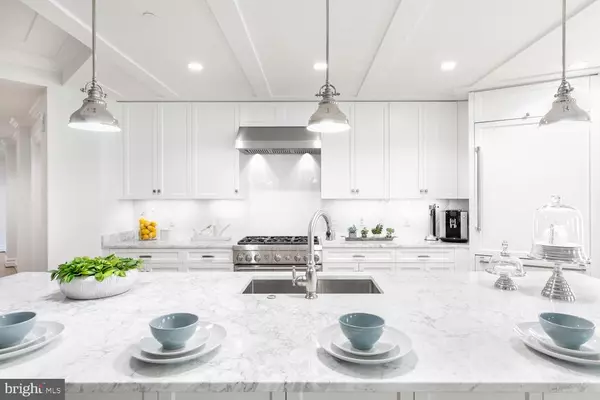$2,245,000
$2,349,900
4.5%For more information regarding the value of a property, please contact us for a free consultation.
6900 FLEETWOOD RD #423 Mclean, VA 22101
3 Beds
3 Baths
2,553 SqFt
Key Details
Sold Price $2,245,000
Property Type Condo
Sub Type Condo/Co-op
Listing Status Sold
Purchase Type For Sale
Square Footage 2,553 sqft
Price per Sqft $879
Subdivision None Available
MLS Listing ID VAFX1174664
Sold Date 06/10/21
Style Traditional
Bedrooms 3
Full Baths 2
Half Baths 1
Condo Fees $1,458/mo
HOA Y/N N
Abv Grd Liv Area 2,553
Originating Board BRIGHT
Year Built 2019
Annual Tax Amount $24,433
Tax Year 2020
Property Description
Spectacular Corner Residence with a One-of-a-Kind floor plan. This home offers 2600 sq ft of living space on one level, with a Two Sided Fireplace, Art Gallery Entrance, Master Suite with separate seating area, Spacious 2nd Bedroom with ensuite bath and Enormous Den/3rd Bedroom. Lovely views looking over the treetops towards Tysons Corner. This home features beautiful Natural White Oak Floors, Gorgeous Chef's Kitchen with Thermador appliances and a built-in Wine Cooler, Italian Marble Countertops plus an Ann Sacks backsplash. This was The Signet's most sought after floor plan! ULTRA HIGH END finishes throughout + incredible sound insulation set this building apart from all other new construction. Top of the line amenities include 24/7 front desk + full-service concierge, landscaped courtyard, on-site maintenance engineer + 3000 Sq Ft Private Fitness Center w/ sauna, steam room, massage room and yoga room. The Signet is truly the ULTIMATE in High End Living. Must see! Some photos are from original model(same floor plan).
Location
State VA
County Fairfax
Zoning 350
Direction Southwest
Rooms
Main Level Bedrooms 3
Interior
Interior Features Family Room Off Kitchen, Kitchen - Gourmet, Combination Kitchen/Dining, Kitchen - Island, Combination Kitchen/Living, Combination Dining/Living, Kitchen - Eat-In, Entry Level Bedroom, Crown Moldings, Primary Bath(s), Window Treatments, Wood Floors, Floor Plan - Open
Hot Water Tankless
Heating Energy Star Heating System
Cooling Central A/C
Fireplaces Number 1
Fireplaces Type Double Sided
Equipment Dryer - Front Loading, Microwave, Oven/Range - Gas, Range Hood, Refrigerator, Six Burner Stove, Washer - Front Loading, Water Heater - Tankless
Fireplace Y
Window Features Double Pane,Low-E
Appliance Dryer - Front Loading, Microwave, Oven/Range - Gas, Range Hood, Refrigerator, Six Burner Stove, Washer - Front Loading, Water Heater - Tankless
Heat Source Natural Gas
Exterior
Parking Features Underground, Garage Door Opener
Garage Spaces 2.0
Parking On Site 2
Amenities Available Common Grounds, Concierge, Elevator, Extra Storage, Fitness Center, Jog/Walk Path, Meeting Room, Party Room, Picnic Area, Reserved/Assigned Parking, Sauna, Spa, Security, Exercise Room
Water Access N
Accessibility 36\"+ wide Halls, 32\"+ wide Doors, Level Entry - Main
Attached Garage 2
Total Parking Spaces 2
Garage Y
Building
Story 1
Unit Features Mid-Rise 5 - 8 Floors
Sewer Public Sewer
Water Public
Architectural Style Traditional
Level or Stories 1
Additional Building Above Grade, Below Grade
Structure Type 9'+ Ceilings
New Construction N
Schools
School District Fairfax County Public Schools
Others
Pets Allowed Y
HOA Fee Include Lawn Maintenance,Management,Insurance,Road Maintenance,Snow Removal,Trash,Sauna,Other
Senior Community No
Tax ID 0302 55 0423
Ownership Condominium
Special Listing Condition Standard
Pets Allowed Breed Restrictions
Read Less
Want to know what your home might be worth? Contact us for a FREE valuation!

Our team is ready to help you sell your home for the highest possible price ASAP

Bought with Anne E Blakeman • McWilliams/Ballard Inc.

GET MORE INFORMATION





