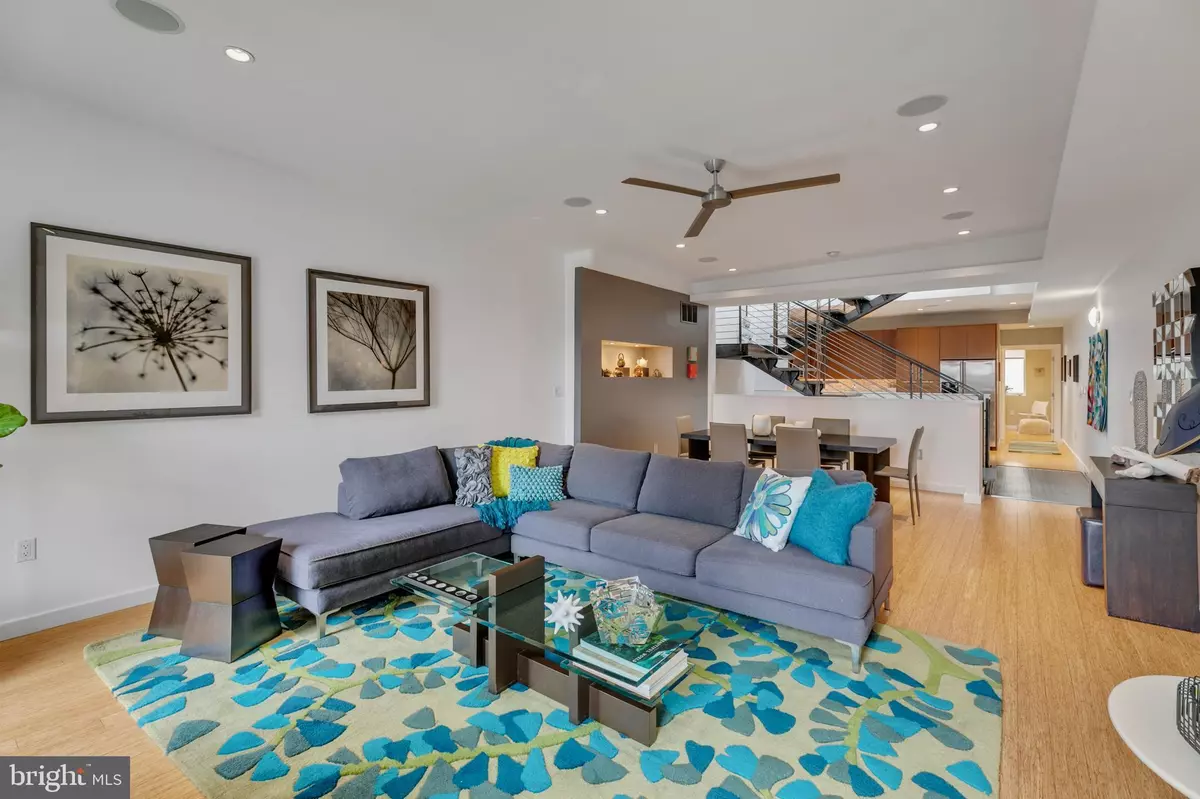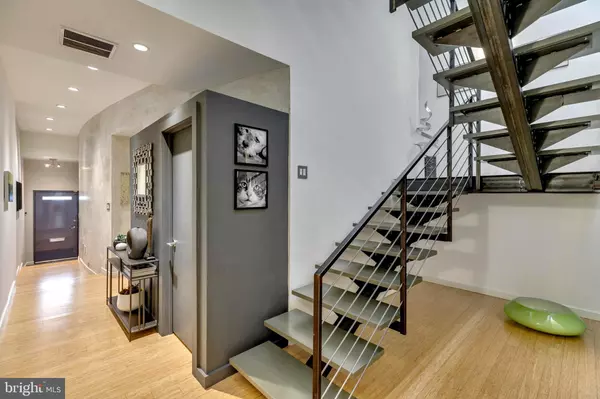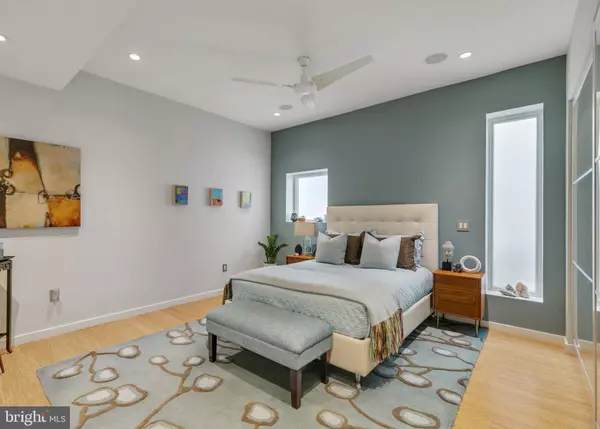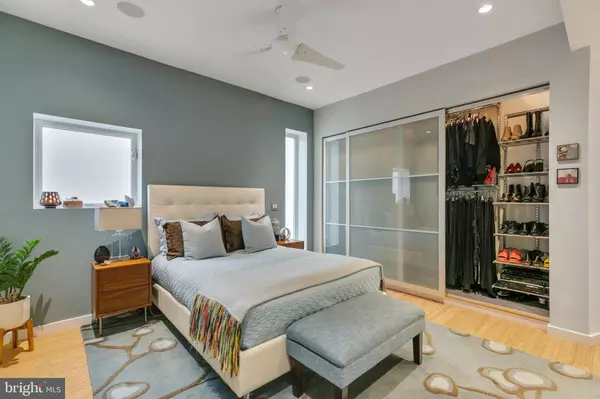$1,150,000
$1,100,000
4.5%For more information regarding the value of a property, please contact us for a free consultation.
1713 CARPENTER ST Philadelphia, PA 19146
3 Beds
3 Baths
2,800 SqFt
Key Details
Sold Price $1,150,000
Property Type Townhouse
Sub Type Interior Row/Townhouse
Listing Status Sold
Purchase Type For Sale
Square Footage 2,800 sqft
Price per Sqft $410
Subdivision Graduate Hospital
MLS Listing ID PAPH2102646
Sold Date 05/19/22
Style Contemporary,Straight Thru
Bedrooms 3
Full Baths 2
Half Baths 1
HOA Y/N N
Abv Grd Liv Area 2,800
Originating Board BRIGHT
Year Built 2006
Annual Tax Amount $7,266
Tax Year 2022
Lot Size 1,170 Sqft
Acres 0.03
Lot Dimensions 18.00 x 65.00
Property Description
Once a former wharehouse, this unique, custom-built, 18 foot wide space was reimagined into a 3 Bedroom, Den, 2.5 Bath modern residence. Its oversized, 1 CAR GARAGE door and custom fabricated steel entry pay homage to its previous life while beyond the facade, a truly contemporary home unfolds within. Upon entry, the ground floor opens into an unexpected hall where a curved, polished plaster wall ushers you into the expansive interior, where a dramatic steel floating staircase continues vertically through the entire core of the residence. The sightlines extend from the ground floor all the way to the apex of the structure by a 3 story angled wall where a double pitched SKYLIGHT filters natural light from above, creating a truly impressive sense of scale and illumination. Juxtaposed against the curved wall, a cubed space houses the laundry room and entry to the garage. Past the central core, a sliding wall reveals the Master Suite; designed for peace and tranquility where one can shut completely off from the city lights and sound. Sliding glass panel doors reveal a custom, linear ELFA closet system, while a second walk in closet is nearby. Carved out of the slanted wall, a frosted pane of glass filters light into the Master Bath. A Wenge stained, custom built double vanity, dual recessed medicine cabinets and a linen closet offers an abundance of storage. Luminescent shell mosaic tiles accent the generous shower, hosting three Grohe shower fixtures and an elongated niche. Ascend the gracious staircase where the Living area and Dining area feature high ceilings, floor to ceiling windows which flank a modern tiled wall that hosts a contemporary ribbon flame GAS FIREPLACE. Past the open atrium, the Kitchen is carved out of the slanted wall to reveal the custom built cabinetry, Jenn Air Stainless appliance suite, White Quartz counters, under cabinet lighting and a subtle art glass backsplash. Behind the Kitchen a full Bath features stacked floor to ceiling tile with a deep soaking tub, niche and European vanity along with a spacious second Bedroom. The Third floor comprises of an open Den and a third Bedroom and half Bath positioned on one side of the staircase while walking over the industrial catwalk you'll take notice of the wet bar and wall of glass that reveals the South oriented roof deck featuring Ipe decking, recessed deck lighting, outdoor audio, and gas line for your grill or fire table, creating a truly impressive outdoor experience. Opening the double glass doors creates an extension of the home while entertaining. Throughout the home, bright white painted walls create a backdrop to showcase your coveted art and sculpture. Other notable features include: 2 zoned HVAC, Ring Doorbell, Master Bath heated floors, In ceiling speakers throughout much of the space and plants and indoor trees thrive from all the natural light! Walk to the end of the block to experience Carpenter Green, a neighborhood park where you can bring your pooch and meet friendly neighbors. Lincoln Square is just 3 blocks away for local shopping at Sprouts Farmers Market, Petsmart, Target and Wine & Spirits shop. Easy transit nearby and walkable to local hospitals and Rittenhouse Square. This home has been meticulously cared for and ready for the new owner to fall in love living here! Listing agent has a financial interest in the property.
Location
State PA
County Philadelphia
Area 19146 (19146)
Zoning RM1
Direction South
Rooms
Main Level Bedrooms 1
Interior
Interior Features Ceiling Fan(s)
Hot Water Natural Gas
Heating Central
Cooling Central A/C
Fireplaces Number 1
Fireplaces Type Gas/Propane
Fireplace Y
Window Features Skylights,Energy Efficient
Heat Source Natural Gas
Laundry Main Floor
Exterior
Parking Features Additional Storage Area, Oversized, Inside Access
Garage Spaces 1.0
Water Access N
Accessibility None
Attached Garage 1
Total Parking Spaces 1
Garage Y
Building
Story 2.5
Foundation Slab
Sewer Public Sewer
Water Public
Architectural Style Contemporary, Straight Thru
Level or Stories 2.5
Additional Building Above Grade, Below Grade
Structure Type 9'+ Ceilings
New Construction N
Schools
School District The School District Of Philadelphia
Others
Senior Community No
Tax ID 301229210
Ownership Fee Simple
SqFt Source Assessor
Security Features Intercom,Security System
Acceptable Financing Cash, Conventional
Listing Terms Cash, Conventional
Financing Cash,Conventional
Special Listing Condition Standard
Read Less
Want to know what your home might be worth? Contact us for a FREE valuation!

Our team is ready to help you sell your home for the highest possible price ASAP

Bought with Derek Donatelli • EXP Realty, LLC
GET MORE INFORMATION





