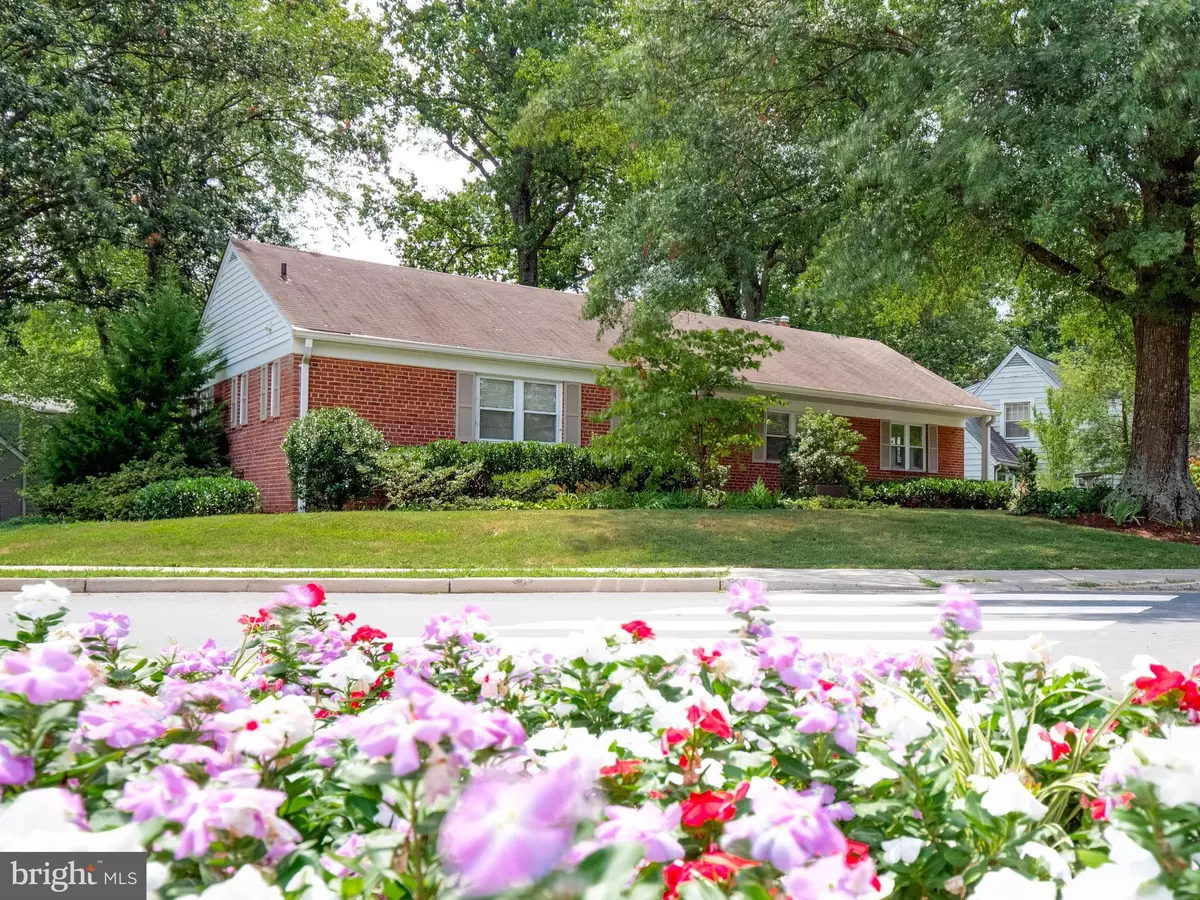$950,000
$959,800
1.0%For more information regarding the value of a property, please contact us for a free consultation.
4031 N GLEBE RD Arlington, VA 22207
3 Beds
3 Baths
3,090 SqFt
Key Details
Sold Price $950,000
Property Type Single Family Home
Sub Type Detached
Listing Status Sold
Purchase Type For Sale
Square Footage 3,090 sqft
Price per Sqft $307
Subdivision Country Club Grove
MLS Listing ID VAAR2003256
Sold Date 09/09/21
Style Ranch/Rambler
Bedrooms 3
Full Baths 3
HOA Y/N N
Abv Grd Liv Area 1,590
Originating Board BRIGHT
Year Built 1955
Annual Tax Amount $9,052
Tax Year 2021
Lot Size 10,591 Sqft
Acres 0.24
Property Description
This 1955 mid -century Rambler has been smartly updated for modern ONE LEVEL living! The large foyer welcomes you and the wide doorways make for a light-filled open floor plan. The current owners opened the kitchen (equipped with a gas cooktop, built-in microwave, double wall ovens, refrigerator with ice maker, dishwasher, custom blinds) to the formal dining room creating a casual, cozy feel for all to enjoy. The living room is flooded with light and offers a wood burning fireplace and custom shelving. The primary bedroom is HUGE with a gas fireplace, ample closets and a remodeled full bath. The second bedroom on the main level also has a full, remodeled bath. Recessed lighting has been added, the hardwood flooring sparkles and the bedroom's carpeting is neutral and plush.
Head downstairs to the carpeted lower level which offers a 3rd bedroom with full bath, a large recreation room with a wood-burning fireplace plus another area with custom built-ins...maybe a great spot for an in-law suite. The one car attached garage is accessed on this lower level.
There is extra storage on this level and on the main level a rear mud room that opens to the deck.
This home has been VERY WELL CARED FOR/UPDATED by lovely owners.
Location
State VA
County Arlington
Zoning R-10
Rooms
Other Rooms Living Room, Dining Room, Primary Bedroom, Bedroom 2, Kitchen, Great Room, Laundry, Bathroom 2, Primary Bathroom
Basement Daylight, Partial, Fully Finished, Garage Access, Heated, Improved, Interior Access, Outside Entrance, Walkout Level
Main Level Bedrooms 2
Interior
Interior Features Attic, Built-Ins, Carpet, Entry Level Bedroom, Floor Plan - Traditional, Formal/Separate Dining Room, Kitchen - Gourmet, Primary Bath(s), Recessed Lighting, Wood Floors
Hot Water Natural Gas
Heating Forced Air
Cooling Central A/C
Fireplaces Number 3
Equipment Built-In Microwave, Cooktop, Dishwasher, Disposal, Dryer, Exhaust Fan, Icemaker, Oven - Wall, Refrigerator, Washer
Appliance Built-In Microwave, Cooktop, Dishwasher, Disposal, Dryer, Exhaust Fan, Icemaker, Oven - Wall, Refrigerator, Washer
Heat Source Natural Gas
Exterior
Exterior Feature Deck(s)
Parking Features Garage Door Opener, Garage - Rear Entry
Garage Spaces 1.0
Water Access N
Accessibility None
Porch Deck(s)
Attached Garage 1
Total Parking Spaces 1
Garage Y
Building
Story 2
Sewer Public Sewer
Water Public
Architectural Style Ranch/Rambler
Level or Stories 2
Additional Building Above Grade, Below Grade
New Construction N
Schools
Elementary Schools Jamestown
Middle Schools Williamsburg
High Schools Yorktown
School District Arlington County Public Schools
Others
Senior Community No
Tax ID 03-035-003
Ownership Fee Simple
SqFt Source Assessor
Special Listing Condition Standard
Read Less
Want to know what your home might be worth? Contact us for a FREE valuation!

Our team is ready to help you sell your home for the highest possible price ASAP

Bought with Eva N Civan • Long & Foster Real Estate, Inc.
GET MORE INFORMATION





