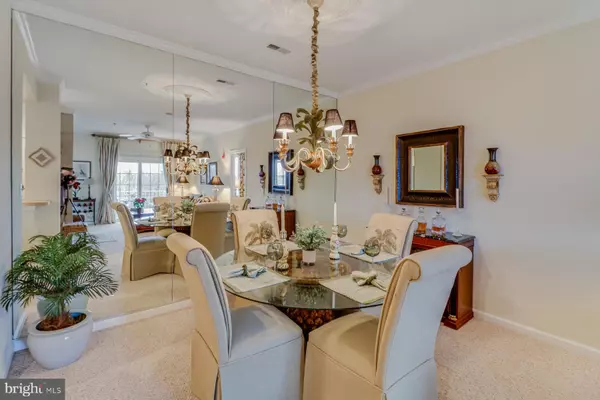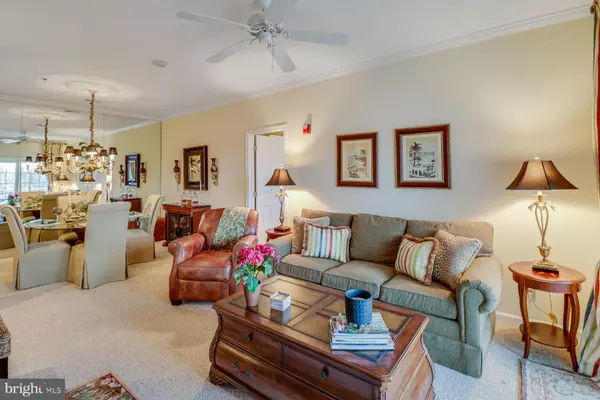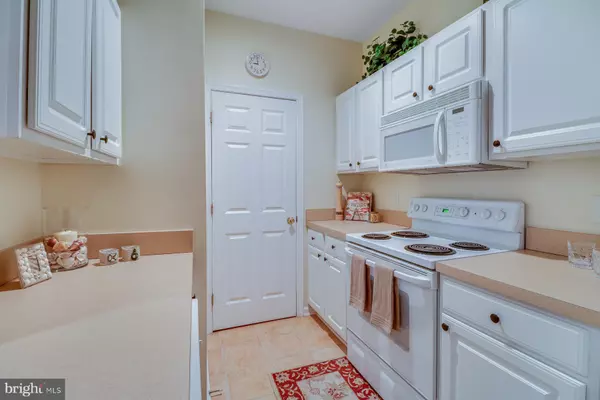$285,000
$239,900
18.8%For more information regarding the value of a property, please contact us for a free consultation.
35542 E ATLANTIC CIR #219 Rehoboth Beach, DE 19971
2 Beds
2 Baths
1,130 SqFt
Key Details
Sold Price $285,000
Property Type Single Family Home
Sub Type Unit/Flat/Apartment
Listing Status Sold
Purchase Type For Sale
Square Footage 1,130 sqft
Price per Sqft $252
Subdivision Sandpiper Village Condo
MLS Listing ID DESU179328
Sold Date 04/21/21
Style Unit/Flat
Bedrooms 2
Full Baths 2
HOA Fees $230/mo
HOA Y/N Y
Abv Grd Liv Area 1,130
Originating Board BRIGHT
Year Built 2003
Annual Tax Amount $575
Tax Year 2020
Lot Dimensions 0.00 x 0.00
Property Description
Welcome to Sandpiper Village Condo located East of Route One! Coveted third floor Chesapeake model is furnished and conveys with dishes, televisions, window treatments, sheets, towels, and everything you need to start enjoying the beach today! Floor plan features family room with fireplace, dining area, kitchen with white cabinets, and doors out to screen porch and storage closet. Laundry and pantry closet is located off the kitchen. Two bedrooms each have their own en suite bathrooms. Great location where you can walk to shops, restaurants, and get on the Junction and Breakwater Bike Trail down Wolfe Neck Road. Bike trail has easy access to downtown Rehoboth and downtown Lewes! This unit has not been rented but has excellent rental potential. Start enjoying beach life today!
Location
State DE
County Sussex
Area Lewes Rehoboth Hundred (31009)
Zoning C-1
Rooms
Other Rooms Dining Room, Bedroom 2, Kitchen, Family Room, Bedroom 1, Laundry, Other, Bathroom 1, Bathroom 2
Main Level Bedrooms 2
Interior
Interior Features Carpet, Ceiling Fan(s), Dining Area, Floor Plan - Open, Window Treatments
Hot Water Electric
Heating Heat Pump(s)
Cooling Central A/C
Flooring Carpet
Fireplaces Type Electric
Equipment Built-In Microwave, Built-In Range, Dishwasher, Disposal, Dryer, Refrigerator, Washer
Furnishings Yes
Fireplace Y
Appliance Built-In Microwave, Built-In Range, Dishwasher, Disposal, Dryer, Refrigerator, Washer
Heat Source Electric
Laundry Main Floor
Exterior
Exterior Feature Screened, Porch(es)
Waterfront N
Water Access N
Roof Type Architectural Shingle
Accessibility None
Porch Screened, Porch(es)
Garage N
Building
Story 1
Unit Features Garden 1 - 4 Floors
Sewer Public Sewer
Water Public
Architectural Style Unit/Flat
Level or Stories 1
Additional Building Above Grade, Below Grade
New Construction N
Schools
School District Cape Henlopen
Others
HOA Fee Include Common Area Maintenance,Management,Road Maintenance,Security Gate,Snow Removal,Trash
Senior Community No
Tax ID 334-12.00-105.00-2-19
Ownership Fee Simple
SqFt Source Estimated
Acceptable Financing Cash, Conventional
Listing Terms Cash, Conventional
Financing Cash,Conventional
Special Listing Condition Standard
Read Less
Want to know what your home might be worth? Contact us for a FREE valuation!

Our team is ready to help you sell your home for the highest possible price ASAP

Bought with LINDA D. FISHER • Coastal Real Estate Group, LLC

GET MORE INFORMATION





