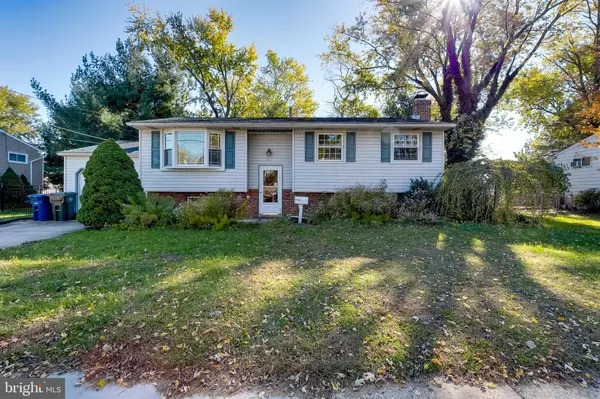$325,000
$339,999
4.4%For more information regarding the value of a property, please contact us for a free consultation.
30 GLENWOOD RD Lumberton, NJ 08048
4 Beds
2 Baths
2,172 SqFt
Key Details
Sold Price $325,000
Property Type Single Family Home
Sub Type Detached
Listing Status Sold
Purchase Type For Sale
Square Footage 2,172 sqft
Price per Sqft $149
Subdivision Glenwood
MLS Listing ID NJBL2000501
Sold Date 01/14/22
Style Split Level
Bedrooms 4
Full Baths 2
HOA Y/N N
Abv Grd Liv Area 2,172
Originating Board BRIGHT
Year Built 1967
Annual Tax Amount $5,930
Tax Year 2020
Lot Size 7,200 Sqft
Acres 0.17
Lot Dimensions 72.00 x 100.00
Property Description
Welcome to Lumberton and this four bedroom, two full bathroom split level home in the Glenwood subdivision! This beautifully updated home offers bright and spacious living spaces as well as an additional sunroom and a one car attached garage. As you enter the home and ascend the stairs to the main level, you are greeted by hardwood flooring throughout the living and dining rooms. There are windows that let in plenty of natural light and a sliding patio door that leads to the enclosed sunroom, just off the dining room. Enter the L-shaped kitchen that boasts a large window, gas cooking, cherry cabinets, granite countertops and ceramic tile flooring, a large workstation and a pantry. Down the hardwood floored hallway you will find three bedrooms and a full bath. These bedrooms are all fully carpeted and each offer a generously sized closet space. The main floor full bath offers an oversized vanity with plenty of drawer and cabinet storage as well as an upgraded and updated toilet and a full sized stall shower. A linen closet rounds out the space. As you descent the steps to the lower level, you are greeted with an expansive space that is currently being used as a fourth bedroom suite, complete with a wood-burning brick fireplace. This space offers built-in options as well as a walk-in closet and full bathroom. In a separate room there is space for an additional bedroom, gym or home office your choice. The laundry / utility room is also accessed on this level, complete with full-sized washer and dryer. This home offers a fully fenced backyard, mature trees and low-maintenance shrubs. The front yard includes an underground sprinkler system. With easy access to Joint Base MDL, Center City Philadelphia and the Jersey Shore, you are sure to have an easy commute regardless of the destination. Make your appointment to visit this home today!
Location
State NJ
County Burlington
Area Lumberton Twp (20317)
Zoning R75
Rooms
Basement Full, Garage Access, Heated, Interior Access, Outside Entrance, Partially Finished, Sump Pump
Main Level Bedrooms 3
Interior
Hot Water Natural Gas
Heating Forced Air
Cooling Central A/C
Fireplace Y
Window Features Bay/Bow,Replacement
Heat Source Natural Gas
Laundry Lower Floor
Exterior
Exterior Feature Patio(s)
Parking Features Built In, Garage - Front Entry, Inside Access
Garage Spaces 2.0
Fence Fully
Utilities Available Cable TV Available, Electric Available, Natural Gas Available, Phone Available, Sewer Available, Water Available
Water Access N
Roof Type Architectural Shingle
Accessibility None
Porch Patio(s)
Attached Garage 1
Total Parking Spaces 2
Garage Y
Building
Lot Description Level, Front Yard, Rear Yard, SideYard(s)
Story 2
Foundation Block
Sewer Public Sewer
Water Public
Architectural Style Split Level
Level or Stories 2
Additional Building Above Grade, Below Grade
Structure Type Dry Wall
New Construction N
Schools
School District Lumberton Township Public Schools
Others
Senior Community No
Tax ID 17-00019 11-00016
Ownership Fee Simple
SqFt Source Assessor
Acceptable Financing Conventional, FHA, VA
Listing Terms Conventional, FHA, VA
Financing Conventional,FHA,VA
Special Listing Condition Standard
Read Less
Want to know what your home might be worth? Contact us for a FREE valuation!

Our team is ready to help you sell your home for the highest possible price ASAP

Bought with Marian Nawar • Redfin Corporation

GET MORE INFORMATION





