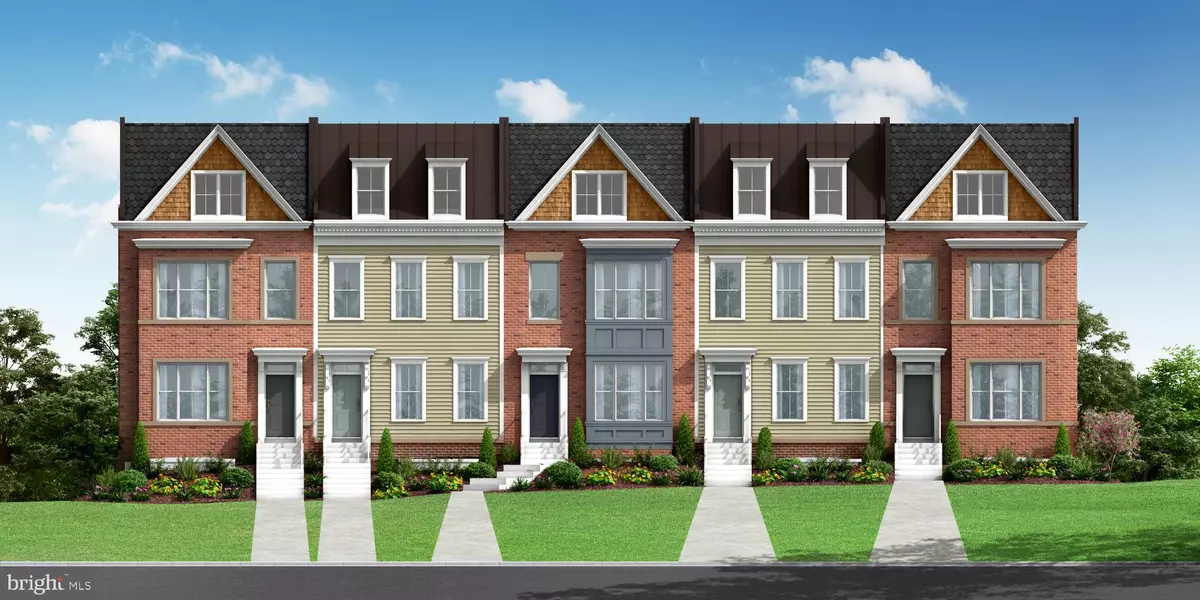$1,113,089
$1,113,089
For more information regarding the value of a property, please contact us for a free consultation.
201 PARK ST SE #D (4) Vienna, VA 22180
3 Beds
5 Baths
2,680 SqFt
Key Details
Sold Price $1,113,089
Property Type Condo
Sub Type Condo/Co-op
Listing Status Sold
Purchase Type For Sale
Square Footage 2,680 sqft
Price per Sqft $415
Subdivision Hunter Mill Town Of Vienna
MLS Listing ID VAFX1194630
Sold Date 12/15/21
Style Transitional
Bedrooms 3
Full Baths 3
Half Baths 2
Condo Fees $375/mo
HOA Y/N N
Abv Grd Liv Area 2,680
Originating Board BRIGHT
Year Built 2021
Annual Tax Amount $19,265
Tax Year 2021
Property Description
BRAND NEW CONSTRUCTION ELEVATOR READY TOWNHOMES BY SEKAS HOMES. 4 STORY TOWNHOMES WITH KITCHEN BALCONY, COVERED TERRACE AND SKY DECK ON 4TH FLOOR!! PROJECTED MOVE-IN NOV./DEC 2021. ONLY FIVE (ONLY 1 REMAINING - HURRY!!) LUXURY RESIDENCES WILL BE BUILT, EACH WITH EXCEPTIONAL VALUE, DISTINCITVE CURB APPEAL, WITH THE BOUTIQUE LIFESTYLE ELEMENTS YOU LOVE, AND THE SEKAS HOMES ADVANTAGE HUNDREDS OF LOCAL FAMILIES KNOW AND TRUST FOR 34 YEARS. EACH RESIDENCE WILL FEATURE A SPECIFIC FLOORPLAN WITH A RANGE OF PREMIUM INTERIOR FINISH SELECTIONS. ELEVATOR READY!! INTERIOR FINISHES SELECTED BY AWARD WINNING DESIGN TEAM.
PLAN FEATURES INCLUDE: MAIN LEVEL FRONT ENTRY. FOUR FINISHED LEVELS WITH COVERED TERRACE AND SKY TERRACE, 4 STOP ELEVATOR CLOSETS, TWO CAR REAR LOAD GARAGE, GOURMET KITCHEN WITH ISLAND AND HIGH-END CHEF'S APPLIANCES, BALCONY OFF MAIN LEVEL ADJUST TO KITCHEN FOR GRILLING. CADENCE ON PARK IS LOCATED ON PARK STREET SE IN THE HEART OF VIENNA. 42' FIREPLACE IN LIVINGROOM/FAMILYROOM. THIS PRIVATE ENCLAVE OF HOMES IS ADJACENT TO THE VIENNA COMMUNITY CENTER, JUST ONE BLOCK FROM MAPLE AVENUE, VIENNA TOWN GREEN AND THE SHOPS, DINING, AND LIFESTYLE AMENITIES OF DOWNTOWN VIENNA. BRAND NEW CONSTRUCTION. PROJECTED SETTLEMENT IS NOV/DEC 2021. SEKAS HOMES YOUR HOMETOWN BUILDER FOR 34 YEARS.
Location
State VA
County Fairfax
Zoning 920
Rooms
Other Rooms Living Room, Dining Room, Bedroom 2, Bedroom 3, Kitchen, Foyer, Bedroom 1, Laundry, Other, Recreation Room, Bathroom 1, Bathroom 2, Bathroom 3, Half Bath
Interior
Interior Features Crown Moldings, Floor Plan - Open, Kitchen - Gourmet, Kitchen - Island, Upgraded Countertops, Walk-in Closet(s)
Hot Water Natural Gas, 60+ Gallon Tank
Heating Programmable Thermostat, Energy Star Heating System
Cooling Central A/C, Dehumidifier, Programmable Thermostat
Flooring Hardwood, Ceramic Tile, Carpet
Fireplaces Number 1
Equipment Built-In Microwave, Cooktop, Dishwasher, Disposal, Microwave, Oven - Self Cleaning, Oven - Wall, Oven/Range - Gas, Range Hood, Refrigerator, Stainless Steel Appliances
Fireplace Y
Appliance Built-In Microwave, Cooktop, Dishwasher, Disposal, Microwave, Oven - Self Cleaning, Oven - Wall, Oven/Range - Gas, Range Hood, Refrigerator, Stainless Steel Appliances
Heat Source Natural Gas
Exterior
Parking Features Garage - Rear Entry
Garage Spaces 2.0
Amenities Available None
Water Access N
Accessibility None
Attached Garage 2
Total Parking Spaces 2
Garage Y
Building
Story 4
Sewer Public Sewer
Water Public
Architectural Style Transitional
Level or Stories 4
Additional Building Above Grade, Below Grade
Structure Type 9'+ Ceilings
New Construction Y
Schools
School District Fairfax County Public Schools
Others
Pets Allowed Y
HOA Fee Include Lawn Maintenance,Water,Electricity
Senior Community No
Tax ID 0384 02 0161
Ownership Condominium
Special Listing Condition Standard
Pets Allowed Number Limit
Read Less
Want to know what your home might be worth? Contact us for a FREE valuation!

Our team is ready to help you sell your home for the highest possible price ASAP

Bought with Jon Robert Appleman • Berkshire Hathaway HomeServices PenFed Realty

GET MORE INFORMATION





