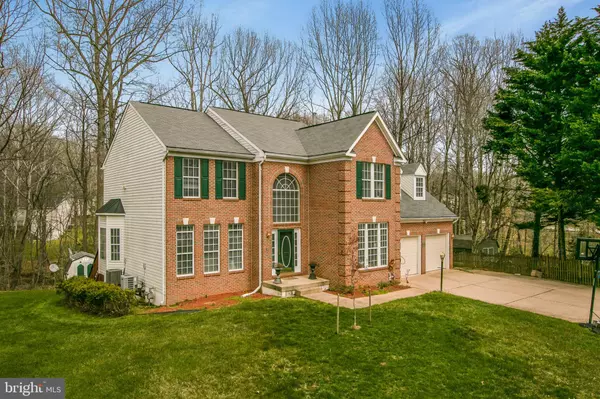$725,000
$725,000
For more information regarding the value of a property, please contact us for a free consultation.
4748 PEARSON DR Woodbridge, VA 22193
4 Beds
4 Baths
3,855 SqFt
Key Details
Sold Price $725,000
Property Type Single Family Home
Sub Type Detached
Listing Status Sold
Purchase Type For Sale
Square Footage 3,855 sqft
Price per Sqft $188
Subdivision Pearsons Landing
MLS Listing ID VAPW2024180
Sold Date 05/20/22
Style Colonial
Bedrooms 4
Full Baths 3
Half Baths 1
HOA Fees $10/ann
HOA Y/N Y
Abv Grd Liv Area 3,230
Originating Board BRIGHT
Year Built 1997
Annual Tax Amount $6,174
Tax Year 2021
Lot Size 0.378 Acres
Acres 0.38
Property Sub-Type Detached
Property Description
This Beautiful Colonial brick front property>Original Owners lovingly maintained this home . The natural light in this house is stunning> Enjoy the sunrises from the sunroom or kitchen or family room with a cup of coffee and a warm bagel> as you step inside this lovely home you will notice to the right French doors leading to a spacious office. Great space to work from home and to the left you will notice a formal Living room to entertain your guest, that leads into the separate formal Dinning room , also as you enter to the heart of the home the kitchen provides a great space for cooking and to receive family and friends equipped with stainless steel appliances which include refrigerator with water and ice dispenser, dish washer, micro wave, wall oven and includes a gas cooktop island paired with breakfast area , off the kitchen it leads to the family room which includes a gas fire place and an inviting sun room that features abundance of windows and plenty of sun light . Also, a dual stairs that lead up to the 2nd floor living space , which includes 4 spacious bed rooms large master suite with walk in closet and a master suite fit for a King and a Queen separate jacuzzi tub and separate shower and water closet. This home is a must see, very quaint, You would be very proud to call this property your home. The basement has a very large living space fully finished which includes a work out room a full bath and a walk out to back yard, it also has a beautiful screened in Gazebo that you would be very proud to entertain your guests in. Ground sprinklers and a electric fence. ect... definitely a must see ,do not miss out on this one
Location
State VA
County Prince William
Zoning R2
Rooms
Basement Fully Finished, Walkout Level, Workshop
Main Level Bedrooms 4
Interior
Interior Features Breakfast Area, Ceiling Fan(s), Dining Area, Double/Dual Staircase, Family Room Off Kitchen, Floor Plan - Traditional, Formal/Separate Dining Room, Kitchen - Eat-In, Kitchen - Island, Kitchen - Table Space, Recessed Lighting, Skylight(s), Soaking Tub, Sprinkler System, Stall Shower, Store/Office, Walk-in Closet(s), Water Treat System
Hot Water Natural Gas
Heating Central, Heat Pump - Electric BackUp
Cooling Central A/C, Ceiling Fan(s), Heat Pump(s)
Flooring Laminated
Fireplaces Number 1
Fireplaces Type Electric
Equipment Built-In Microwave, Disposal, Oven - Wall, Stainless Steel Appliances, Dishwasher, Cooktop
Fireplace Y
Window Features Skylights
Appliance Built-In Microwave, Disposal, Oven - Wall, Stainless Steel Appliances, Dishwasher, Cooktop
Heat Source Electric
Laundry Main Floor
Exterior
Exterior Feature Deck(s), Screened
Parking Features Garage - Front Entry
Garage Spaces 4.0
Utilities Available Electric Available, Natural Gas Available, Sewer Available, Water Available
Water Access N
Accessibility 2+ Access Exits
Porch Deck(s), Screened
Attached Garage 2
Total Parking Spaces 4
Garage Y
Building
Lot Description Backs to Trees, Front Yard
Story 3
Foundation Brick/Mortar
Sewer Public Sewer
Water Public
Architectural Style Colonial
Level or Stories 3
Additional Building Above Grade, Below Grade
New Construction N
Schools
Elementary Schools Enterprise
Middle Schools Beville
High Schools Hylton
School District Prince William County Public Schools
Others
Senior Community No
Tax ID 8192-01-8946
Ownership Fee Simple
SqFt Source Assessor
Acceptable Financing Cash, Conventional, FHA, VA
Listing Terms Cash, Conventional, FHA, VA
Financing Cash,Conventional,FHA,VA
Special Listing Condition Standard
Read Less
Want to know what your home might be worth? Contact us for a FREE valuation!

Our team is ready to help you sell your home for the highest possible price ASAP

Bought with John R. Lytle • Pearson Smith Realty, LLC
GET MORE INFORMATION





