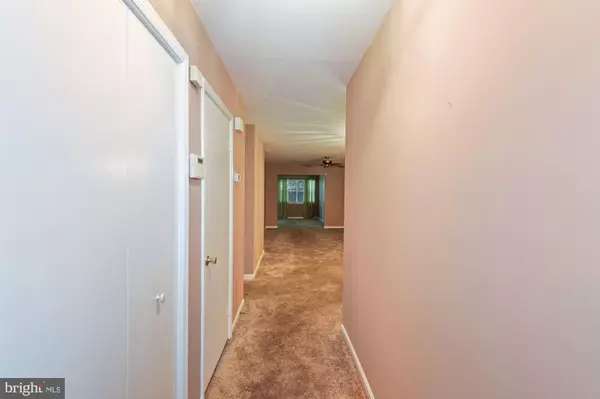$219,900
$219,900
For more information regarding the value of a property, please contact us for a free consultation.
9262 CHERRY LN #40 Laurel, MD 20708
2 Beds
2 Baths
1,297 SqFt
Key Details
Sold Price $219,900
Property Type Condo
Sub Type Condo/Co-op
Listing Status Sold
Purchase Type For Sale
Square Footage 1,297 sqft
Price per Sqft $169
Subdivision Cherry View Park
MLS Listing ID MDPG577800
Sold Date 10/09/20
Style Ranch/Rambler
Bedrooms 2
Full Baths 2
Condo Fees $150/mo
HOA Y/N N
Abv Grd Liv Area 1,297
Originating Board BRIGHT
Year Built 1990
Annual Tax Amount $2,608
Tax Year 2019
Property Description
**AS-IS SALE!!** FHA NOT OK! Lots of potential awaiting this 2 bedroom, 2 full bath, 1297 square foot, one level condo (NO steps!) in the desired "55+ community" of Cherry View Park! Features of this amazing home include: ALL one level living, long open foyer, large updated kitchen with electric cooktop oven, lots of cabinets/counter space, microwave, pantry, a fully functional separate dining area, with adjacent large family and living room areas both perfect for entertaining....going down the hall we have two ginormous bedroom suites both with lots and lots of closet space, two full private baths (1 updated with "bathfitters" shower/surround!) complete with easy access to the laundry area with washer and dryer....finally, a quick trip through the family/living room areas and out the rear sliders is your beautiful and private "sunroom" addition that leads to the wonderfully manicured back yard with patio that's perfect for those summer bar-b-ques or family gatherings! HMS Warranty! Just seconds from shopping/fine dining, Rt.95, Metro bus, and just minutes from MARC, NSA/Ft.Meade, Baltimore, and DC!
Location
State MD
County Prince Georges
Zoning RT
Rooms
Other Rooms Living Room, Bedroom 2, Kitchen, Family Room, Foyer, Bedroom 1, Sun/Florida Room, Bathroom 1, Bathroom 2
Main Level Bedrooms 2
Interior
Interior Features Carpet, Ceiling Fan(s), Dining Area, Kitchen - Country, Formal/Separate Dining Room, Other
Hot Water Electric
Heating Heat Pump(s)
Cooling Central A/C, Ceiling Fan(s)
Flooring Carpet, Vinyl
Equipment Built-In Microwave, Dishwasher, Disposal, Dryer, Exhaust Fan, Microwave, Oven/Range - Electric, Refrigerator, Washer
Fireplace N
Window Features Double Pane
Appliance Built-In Microwave, Dishwasher, Disposal, Dryer, Exhaust Fan, Microwave, Oven/Range - Electric, Refrigerator, Washer
Heat Source Electric
Laundry Dryer In Unit, Washer In Unit
Exterior
Exterior Feature Patio(s)
Amenities Available Other, Common Grounds, Community Center
Water Access N
View Garden/Lawn
Roof Type Composite
Street Surface Black Top
Accessibility Other
Porch Patio(s)
Garage N
Building
Story 1
Unit Features Garden 1 - 4 Floors
Foundation Slab
Sewer Public Sewer
Water Public
Architectural Style Ranch/Rambler
Level or Stories 1
Additional Building Above Grade, Below Grade
Structure Type Dry Wall
New Construction N
Schools
Elementary Schools Call School Board
Middle Schools Call School Board
High Schools Call School Board
School District Prince George'S County Public Schools
Others
HOA Fee Include Insurance,Lawn Maintenance,Management,Snow Removal,Trash
Senior Community Yes
Age Restriction 55
Tax ID 17101071307
Ownership Condominium
Acceptable Financing Conventional, Cash, VA
Listing Terms Conventional, Cash, VA
Financing Conventional,Cash,VA
Special Listing Condition Standard
Read Less
Want to know what your home might be worth? Contact us for a FREE valuation!

Our team is ready to help you sell your home for the highest possible price ASAP

Bought with Seikyung Kim • KW United

GET MORE INFORMATION





