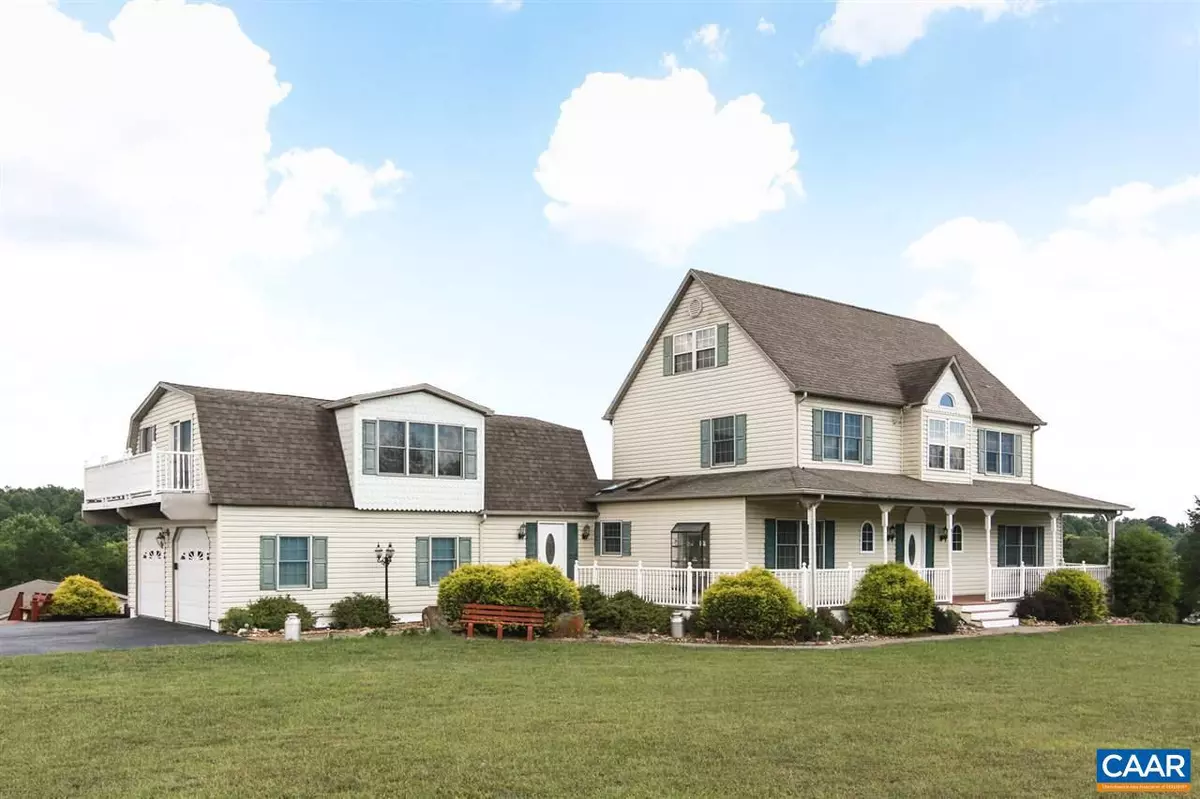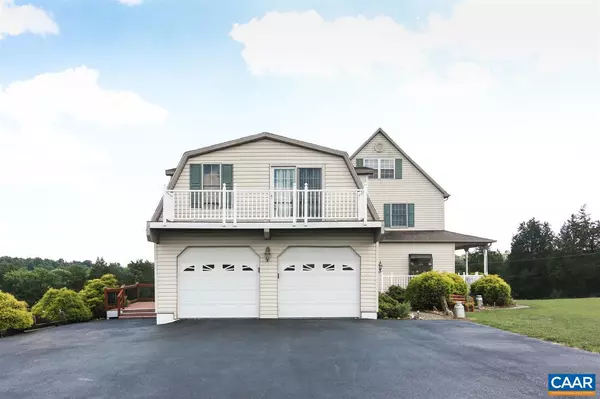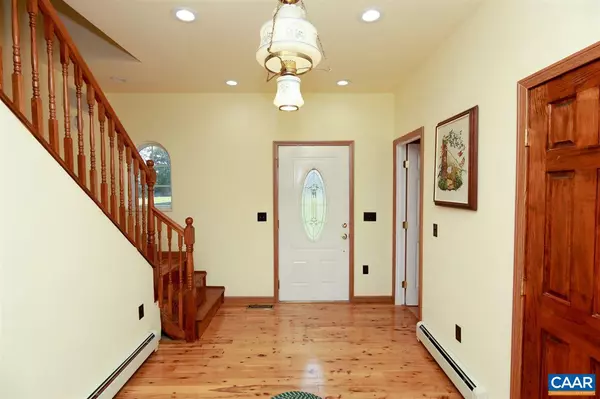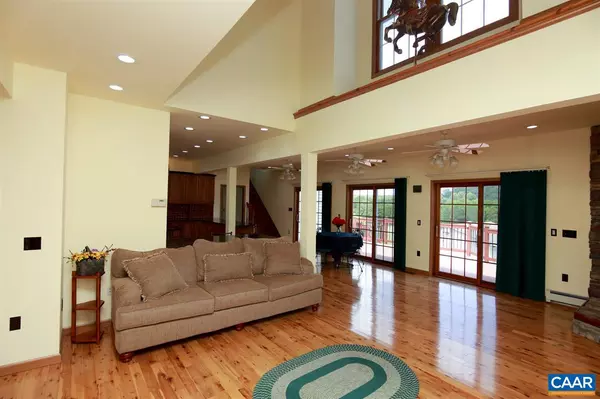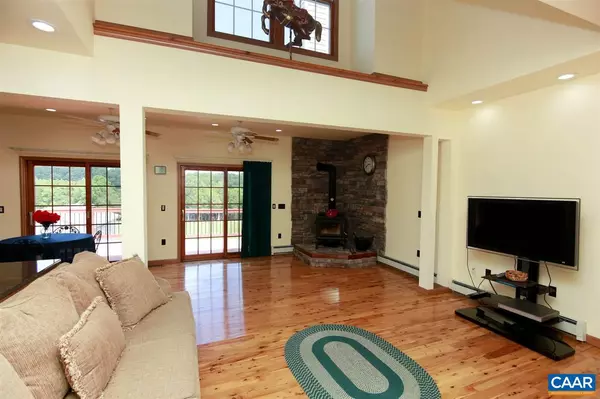$455,000
$475,000
4.2%For more information regarding the value of a property, please contact us for a free consultation.
1368 RIVANNA WOODS DR Palmyra, VA 22963
4 Beds
6 Baths
4,372 SqFt
Key Details
Sold Price $455,000
Property Type Single Family Home
Sub Type Detached
Listing Status Sold
Purchase Type For Sale
Square Footage 4,372 sqft
Price per Sqft $104
Subdivision Rivanna Woods
MLS Listing ID 592914
Sold Date 11/09/20
Style Colonial
Bedrooms 4
Full Baths 4
Half Baths 2
Condo Fees $150
HOA Fees $50/ann
HOA Y/N Y
Abv Grd Liv Area 4,372
Originating Board CAAR
Year Built 2008
Annual Tax Amount $3,937
Tax Year 2019
Lot Size 10.000 Acres
Acres 10.0
Property Description
Pristine 10 Acre River Front Property. No attention to detail has been spared on this four bedroom six bath home.Gleaming Australian Cyrpress flooring throughout. Featuring two enormous master suites both with living room areas and attached baths. Over sized Walk In Closets in all the bedrooms. Dramatic light filled two story great room and open floor plan, gourmet kitchen with abundant granite counter space , custom cabinets, copper back splash and upgraded appliances, butlers pantry/wine service area with wine cooler. Formal dining room. Spacious second floor bedrooms with Jack and Jill bath.Full basement with partially finished kitchen and full bath radiant heat under basement floor. Beautifully manicured grounds and riverfront meadow.,Granite Counter,Maple Cabinets,Fireplace in Living Room
Location
State VA
County Fluvanna
Zoning R-1
Rooms
Other Rooms Living Room, Dining Room, Primary Bedroom, Kitchen, Laundry, Mud Room, Full Bath, Half Bath, Additional Bedroom
Basement Full, Heated, Interior Access, Outside Entrance, Unfinished, Walkout Level, Windows
Main Level Bedrooms 1
Interior
Interior Features 2nd Kitchen, Walk-in Closet(s), Attic, Breakfast Area, Kitchen - Island, Pantry, Recessed Lighting, Wine Storage, Entry Level Bedroom, Primary Bath(s)
Heating Central, Radiant
Cooling Central A/C
Flooring Ceramic Tile, Hardwood
Equipment Dryer, Washer, Dishwasher, Oven - Double, Oven/Range - Gas, Microwave, Refrigerator, Cooktop
Fireplace N
Appliance Dryer, Washer, Dishwasher, Oven - Double, Oven/Range - Gas, Microwave, Refrigerator, Cooktop
Heat Source Propane - Owned
Exterior
Exterior Feature Deck(s), Porch(es)
Parking Features Other, Garage - Side Entry
Amenities Available Tot Lots/Playground, Lake
View Panoramic
Roof Type Architectural Shingle
Farm Other,Horse
Accessibility None
Porch Deck(s), Porch(es)
Attached Garage 2
Garage Y
Building
Lot Description Open, Trees/Wooded, Sloping, Partly Wooded, Private
Story 2
Foundation Block
Sewer Septic Exists
Water Well
Architectural Style Colonial
Level or Stories 2
Additional Building Above Grade, Below Grade
Structure Type Vaulted Ceilings,Cathedral Ceilings
New Construction N
Schools
Middle Schools Fluvanna
High Schools Fluvanna
School District Fluvanna County Public Schools
Others
HOA Fee Include Road Maintenance
Ownership Other
Horse Property Y
Special Listing Condition Standard
Read Less
Want to know what your home might be worth? Contact us for a FREE valuation!

Our team is ready to help you sell your home for the highest possible price ASAP

Bought with DIANE MILLER • LONG & FOSTER - LAKE MONTICELLO

GET MORE INFORMATION

