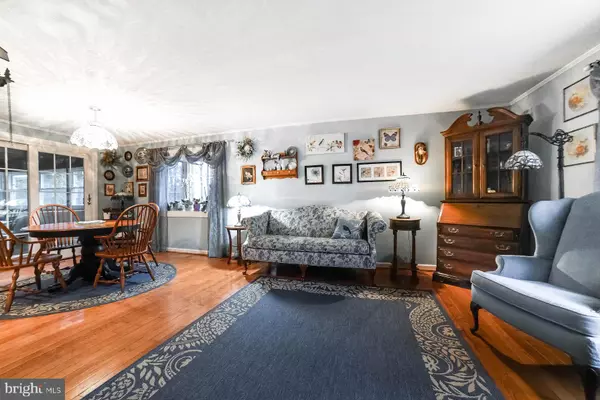$320,000
$320,000
For more information regarding the value of a property, please contact us for a free consultation.
3708 ONSET LN Waldorf, MD 20601
5 Beds
3 Baths
2,298 SqFt
Key Details
Sold Price $320,000
Property Type Single Family Home
Sub Type Detached
Listing Status Sold
Purchase Type For Sale
Square Footage 2,298 sqft
Price per Sqft $139
Subdivision Pinefield
MLS Listing ID MDCH210948
Sold Date 03/18/20
Style Dutch,Split Foyer
Bedrooms 5
Full Baths 3
HOA Y/N N
Abv Grd Liv Area 1,248
Originating Board BRIGHT
Year Built 1972
Annual Tax Amount $3,625
Tax Year 2020
Lot Size 0.253 Acres
Acres 0.25
Property Description
CHEAPER THAN PAYING RENT....WHY RENT WHEN YOU CAN HAVE YOUR OWN HOME? THIS AMAZING PROPERTY HAS LOTS OF OPEN SPACE, INSIDE AND OUT. THE 5 BEDROOMS AND 3 BATHS, LARGE KITCHEN, SEPARATE DINING ROOM, SEPARATE LIVING ROOM, AND FAMILY ROOM GIVES YOU PLENTY OF SPACE TO SPREAD OUT. YOU CAN ENJOY YOUR OWN EXERCISE ROOM/HOBBY ROOM/DEN IN THE BASEMENT. ENJOY THE WOOD STOVE , WHILE PLAYING BOARD GAMES IN THE BASEMENT. GRAB THIS DEAL BEFORE SPRING AND GET READY FOR SOME OUTSIDE PARTIES. ENJOY COOK OUTS BY THE POOL OR WATCHING THE WILDLIFE FROM YOUR FLORIDA ROOM. THIS BEAUTY SITS ON A CUL DE SAC CLOSE TO MANY COMMUTER ROUTES, SHOPPING AND RESTAURANTS. THIS WELL LOVED HOME HAS LOTS OF POTENTIAL FOR SWEAT EQUITY.
Location
State MD
County Charles
Zoning RM
Rooms
Other Rooms Living Room, Dining Room, Primary Bedroom, Bedroom 2, Bedroom 4, Bedroom 5, Kitchen, Family Room, Basement, Foyer, Bedroom 1, Sun/Florida Room, Office, Bathroom 1, Bathroom 3, Primary Bathroom
Basement Fully Finished, Garage Access, Interior Access, Outside Entrance
Main Level Bedrooms 3
Interior
Interior Features Built-Ins, Carpet, Ceiling Fan(s), Chair Railings, Entry Level Bedroom, Family Room Off Kitchen, Floor Plan - Open, Formal/Separate Dining Room, Kitchen - Country, Primary Bath(s), Pantry, Recessed Lighting, Skylight(s), Upgraded Countertops, Wood Floors, Stove - Wood
Hot Water Electric
Cooling Ceiling Fan(s), Central A/C
Flooring Hardwood, Ceramic Tile, Carpet, Vinyl
Fireplaces Number 1
Fireplaces Type Brick, Insert, Wood
Equipment Built-In Microwave, Dishwasher, Dryer - Electric, Disposal, Exhaust Fan, Oven/Range - Electric, Refrigerator, Washer, Water Heater
Fireplace Y
Appliance Built-In Microwave, Dishwasher, Dryer - Electric, Disposal, Exhaust Fan, Oven/Range - Electric, Refrigerator, Washer, Water Heater
Heat Source Electric, Oil
Laundry Has Laundry
Exterior
Exterior Feature Patio(s), Terrace
Parking Features Garage Door Opener, Garage - Front Entry
Garage Spaces 1.0
Fence Fully, Privacy
Pool Gunite, Fenced, Concrete, In Ground
Utilities Available Phone Available
Water Access N
Roof Type Shingle
Accessibility None
Porch Patio(s), Terrace
Attached Garage 1
Total Parking Spaces 1
Garage Y
Building
Lot Description Corner, Backs to Trees, Front Yard, Landscaping, Rear Yard
Story 2
Sewer Public Sewer
Water Public
Architectural Style Dutch, Split Foyer
Level or Stories 2
Additional Building Above Grade, Below Grade
New Construction N
Schools
School District Charles County Public Schools
Others
Pets Allowed Y
Senior Community No
Tax ID 0908003475
Ownership Fee Simple
SqFt Source Assessor
Security Features Carbon Monoxide Detector(s),Electric Alarm
Horse Property N
Special Listing Condition Standard
Pets Allowed No Pet Restrictions
Read Less
Want to know what your home might be worth? Contact us for a FREE valuation!

Our team is ready to help you sell your home for the highest possible price ASAP

Bought with Andrea K. Jenkins • Fairfax Realty Elite

GET MORE INFORMATION





