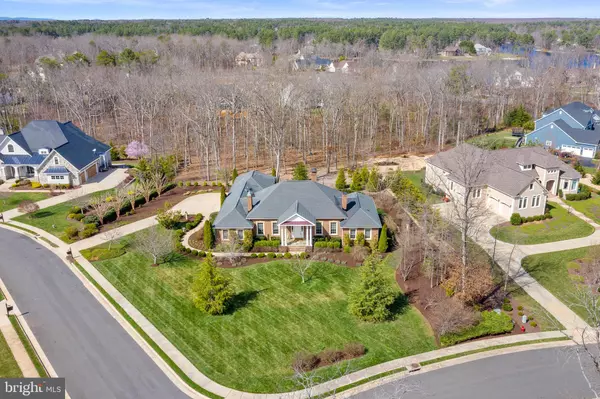$1,000,000
$999,000
0.1%For more information regarding the value of a property, please contact us for a free consultation.
10901 MEADOW VALLEY DR Spotsylvania, VA 22551
4 Beds
5 Baths
5,522 SqFt
Key Details
Sold Price $1,000,000
Property Type Single Family Home
Sub Type Detached
Listing Status Sold
Purchase Type For Sale
Square Footage 5,522 sqft
Price per Sqft $181
Subdivision Fawn Lake
MLS Listing ID VASP2007514
Sold Date 05/04/22
Style Colonial
Bedrooms 4
Full Baths 4
Half Baths 1
HOA Fees $240/ann
HOA Y/N Y
Abv Grd Liv Area 3,248
Originating Board BRIGHT
Year Built 2011
Annual Tax Amount $5,531
Tax Year 2021
Lot Size 1.278 Acres
Acres 1.28
Property Description
How to describe this 5522 square foot, impeccable dream home in an Estate section of Fawn Lake? INCREDIBLE!!!
It's a masterful home with 13' ceilings, engineered hardwood, stunning crown molding, coffer ceilings,
built-ins, 2 fireplaces, one with wood burning and 2-sided, High-end appliances, granite kitchen, ALL BRICK construction, 3 car garage, 4 Large Bedrooms and 4.5 Baths, including an owner suite and ensuite to be envied. This also is a huge one level home that gives you the feeling of open spaces with comfortable touches. In addition, the lower level is designed for entertaining your friends and guests, and that includes an area for Billiards, large gathering area, full wet bar, media room, wood burning fireplace to cozy up with and other available spaces that can be used for whatever you may want.
The house sets on over 1.2 acres of beautifully manicured landscaping with all curb and gutter and sidewalks, that surround this picturesque property.
Don't miss this Masterpiece of a home in this remarkable community.
Location
State VA
County Spotsylvania
Zoning P3
Rooms
Other Rooms Living Room, Dining Room, Primary Bedroom, Sitting Room, Bedroom 2, Bedroom 3, Bedroom 4, Kitchen, Family Room, Foyer, Breakfast Room, Great Room, Office, Media Room, Primary Bathroom
Basement Partially Finished
Main Level Bedrooms 3
Interior
Interior Features Breakfast Area, Central Vacuum, Chair Railings, Crown Moldings, Dining Area, Entry Level Bedroom, Floor Plan - Open, Formal/Separate Dining Room, Kitchen - Island, Kitchen - Table Space, Pantry, Walk-in Closet(s), Wet/Dry Bar, Wood Floors, Built-Ins
Hot Water Tankless, Propane, 60+ Gallon Tank, Electric
Cooling Central A/C
Flooring Engineered Wood
Fireplaces Number 2
Fireplaces Type Double Sided
Equipment Built-In Microwave, Commercial Range, Disposal, Central Vacuum, Dishwasher, Oven/Range - Gas, Stainless Steel Appliances, Washer/Dryer Hookups Only, Water Heater - Tankless, Refrigerator, Dryer, Washer
Fireplace Y
Appliance Built-In Microwave, Commercial Range, Disposal, Central Vacuum, Dishwasher, Oven/Range - Gas, Stainless Steel Appliances, Washer/Dryer Hookups Only, Water Heater - Tankless, Refrigerator, Dryer, Washer
Heat Source Propane - Leased
Laundry Main Floor
Exterior
Exterior Feature Patio(s)
Parking Features Garage - Side Entry
Garage Spaces 3.0
Utilities Available Cable TV, Propane
Amenities Available Bar/Lounge, Baseball Field, Basketball Courts, Beach, Bike Trail, Boat Dock/Slip, Boat Ramp, Club House, Common Grounds, Community Center, Dining Rooms, Dog Park, Exercise Room, Extra Storage, Fitness Center, Gated Community, Golf Club, Golf Course, Golf Course Membership Available, Jog/Walk Path, Lake, Marina/Marina Club, Meeting Room, Mooring Area, Party Room, Picnic Area, Pier/Dock, Pool - Outdoor, Security, Soccer Field, Tot Lots/Playground, Tennis Courts, Swimming Pool, Volleyball Courts, Water/Lake Privileges
Water Access N
View Trees/Woods
Roof Type Architectural Shingle
Accessibility 36\"+ wide Halls, Level Entry - Main, Low Pile Carpeting, Thresholds <5/8\"
Porch Patio(s)
Attached Garage 3
Total Parking Spaces 3
Garage Y
Building
Story 2
Foundation Concrete Perimeter
Sewer Public Sewer
Water Public
Architectural Style Colonial
Level or Stories 2
Additional Building Above Grade, Below Grade
Structure Type 9'+ Ceilings,Tray Ceilings
New Construction N
Schools
Elementary Schools Brock Road
Middle Schools Ni River
High Schools Riverbend
School District Spotsylvania County Public Schools
Others
HOA Fee Include Health Club,Management,Pier/Dock Maintenance,Pool(s),Reserve Funds,Road Maintenance,Security Gate
Senior Community No
Tax ID 18C391219-
Ownership Fee Simple
SqFt Source Assessor
Special Listing Condition Standard
Read Less
Want to know what your home might be worth? Contact us for a FREE valuation!

Our team is ready to help you sell your home for the highest possible price ASAP

Bought with Stephanie S Crist • Redfin Corporation

GET MORE INFORMATION





