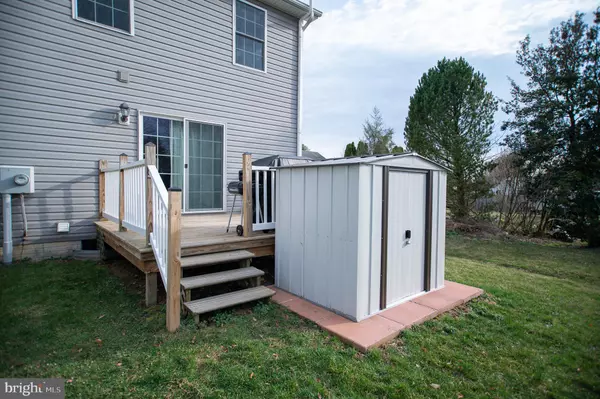$180,000
$165,000
9.1%For more information regarding the value of a property, please contact us for a free consultation.
296 VERDIER ST Mont Alto, PA 17237
3 Beds
3 Baths
1,164 SqFt
Key Details
Sold Price $180,000
Property Type Townhouse
Sub Type End of Row/Townhouse
Listing Status Sold
Purchase Type For Sale
Square Footage 1,164 sqft
Price per Sqft $154
Subdivision Mont Alto
MLS Listing ID PAFL2006060
Sold Date 04/08/22
Style Colonial
Bedrooms 3
Full Baths 2
Half Baths 1
HOA Fees $8/ann
HOA Y/N Y
Abv Grd Liv Area 1,164
Originating Board BRIGHT
Year Built 2006
Annual Tax Amount $2,283
Tax Year 2021
Lot Size 3,484 Sqft
Acres 0.08
Lot Dimensions 0.00 x 0.00
Property Description
First Time Home Buyers...Heads Up! Don't miss out on this both newer & affordable home in friendly Mont Alto PA! This home contains 3 Bedrooms 2 Full Baths, and a half bath. On the main level is an equipped kitchen with eye catching cabinets, counters & timeless stainless steel appliances. Off of the kitchen and super convenient for grilling is a 10'x10' back deck. The main level also boasts a large family room the half bath as well as a large one car garage with glossy epoxy like floor. The upper level contains 3 ample size bedrooms and 2 full baths, one with a shower and another with a tub & shower combo. The basement has quality poured concrete walls for strength & moisture resistance. To keep you cool in the summer & toasty in the winter is a highly efficient Trane heat pump. Other features are a stone & vinyl exterior and a paved driveway. Hurry to see and don't let this nice home pass you by! Set up your personal showing today!
Location
State PA
County Franklin
Area Mont Alto Boro (14516)
Zoning RESIDENTIAL
Rooms
Other Rooms Primary Bedroom, Bedroom 2, Bedroom 3, Kitchen, Family Room, Bathroom 2, Primary Bathroom, Half Bath
Basement Connecting Stairway, Full, Poured Concrete
Interior
Interior Features Carpet, Ceiling Fan(s), Dining Area, Family Room Off Kitchen
Hot Water Electric
Heating Heat Pump - Electric BackUp
Cooling Central A/C
Flooring Carpet, Vinyl
Equipment Dishwasher, Oven/Range - Electric, Stainless Steel Appliances
Window Features Double Hung,Double Pane,Insulated,Vinyl Clad
Appliance Dishwasher, Oven/Range - Electric, Stainless Steel Appliances
Heat Source Electric
Exterior
Parking Features Garage - Front Entry
Garage Spaces 1.0
Water Access N
Accessibility Other
Attached Garage 1
Total Parking Spaces 1
Garage Y
Building
Story 3
Foundation Concrete Perimeter
Sewer Public Sewer
Water Public
Architectural Style Colonial
Level or Stories 3
Additional Building Above Grade, Below Grade
New Construction N
Schools
School District Waynesboro Area
Others
Senior Community No
Tax ID 16-4A52.-068.-000000
Ownership Fee Simple
SqFt Source Assessor
Special Listing Condition Standard
Read Less
Want to know what your home might be worth? Contact us for a FREE valuation!

Our team is ready to help you sell your home for the highest possible price ASAP

Bought with Tammi M Hennessy • RE/MAX Realty Agency, Inc.
GET MORE INFORMATION





