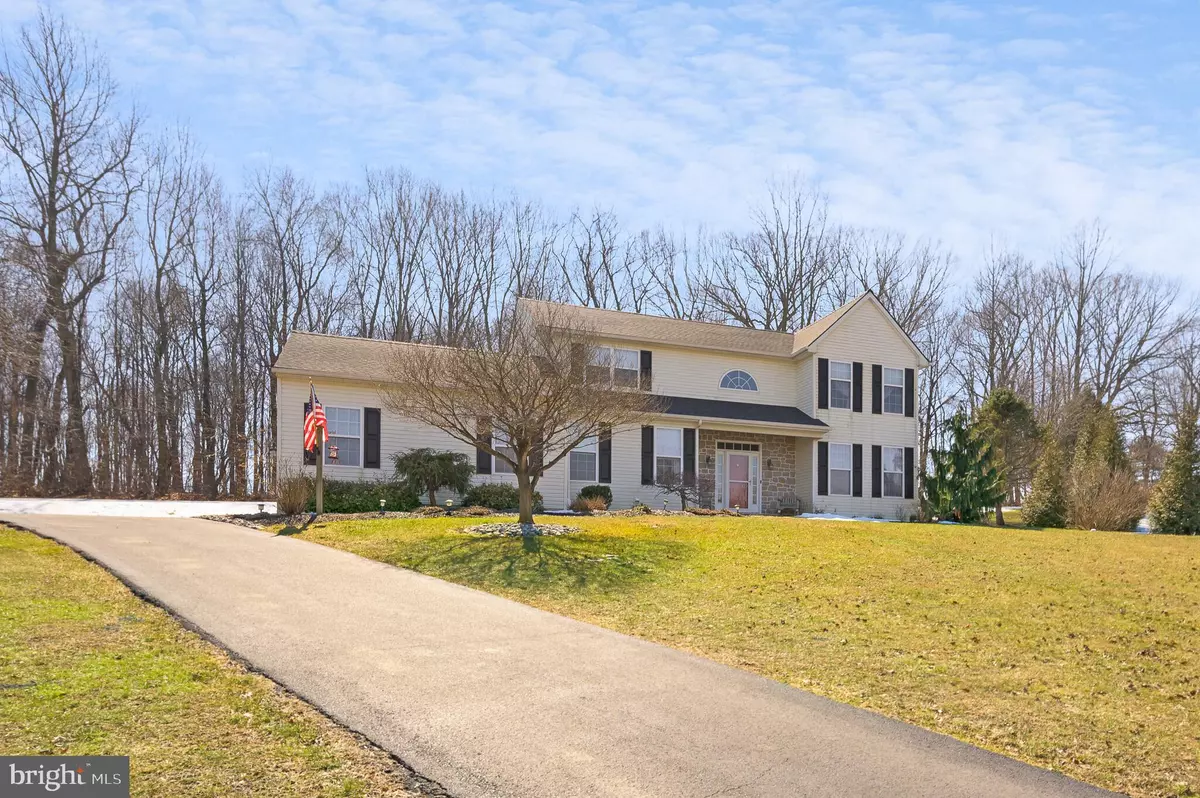$384,900
$384,900
For more information regarding the value of a property, please contact us for a free consultation.
140 PHEASANT RUN RD Lincoln University, PA 19352
4 Beds
3 Baths
2,483 SqFt
Key Details
Sold Price $384,900
Property Type Single Family Home
Sub Type Detached
Listing Status Sold
Purchase Type For Sale
Square Footage 2,483 sqft
Price per Sqft $155
Subdivision Vander Build
MLS Listing ID PACT531062
Sold Date 04/16/21
Style Colonial
Bedrooms 4
Full Baths 2
Half Baths 1
HOA Y/N N
Abv Grd Liv Area 2,483
Originating Board BRIGHT
Year Built 2001
Annual Tax Amount $7,120
Tax Year 2020
Lot Size 1.004 Acres
Acres 1.0
Lot Dimensions 0.00 x 0.00
Property Description
Its the home youve been waiting for! This 2-story colonial home offers a community feel that is situated on a quiet street at the end of a cul-de-sac on an acre lot. The elevation offers you the serene views of the Oxford area in the heart of Lincoln University. An open 2-story foyer greets you and your guests with the living and dining rooms to the right and a powder room and laundry/mud room with pantry to the left. The main floor is completed with the open-concept family room and eat-in kitchen. With a large window in the kitchen, youll enjoy a perfect start to the day with an eastern exposure and beautiful views of the backyard and morning sunlight. Theres no lack of counterspace/cabinets in this kitchen with tile backsplash, and provides a newer gas range, microwave, Bosch dishwasher, and Samsung refrigerator all stainless steel. The MBR on the second floor has two separate closets with one being a walk-in. En-suite master bath comes with a double vanity and tub/shower combination. All 3 additional bedrooms are spacious with great closet space and a hall full bath. Completing this home is a 2-car turned garage with inside access to the laundry room, beautiful backyard patio with hardscaping and professionally landscaped yard, and a large shed for easy storage. The full, unfinished basement lends itself to plenty of storage area and potential for future living space. Some of the recent updates to this home include: roof (2020), pergola (2020), furnace (2020), carpet in 2 bedrooms and hallway (2020), water heater (2018), and freshly painted foyer, kitchen, hallways, bedrooms, bathrooms (2020). Youll find all the recent updates to this home in Bright MLS. This is an incredible home that is close to the convenience of Routes 1 and 896 and creates the opportunity to move right in and enjoy all it has to offer!
Location
State PA
County Chester
Area Lower Oxford Twp (10356)
Zoning RES
Rooms
Other Rooms Living Room, Dining Room, Primary Bedroom, Bedroom 2, Bedroom 3, Bedroom 4, Kitchen, Family Room, Utility Room
Basement Full, Unfinished
Interior
Interior Features Ceiling Fan(s), Primary Bath(s), Walk-in Closet(s), Kitchen - Eat-In, Window Treatments, Pantry, Floor Plan - Open
Hot Water Propane
Heating Forced Air
Cooling Central A/C
Flooring Carpet, Ceramic Tile, Laminated
Equipment Oven/Range - Gas, Refrigerator, Icemaker, Dishwasher, Microwave, Water Conditioner - Owned, Water Heater, Oven - Self Cleaning, Stainless Steel Appliances
Window Features Double Hung
Appliance Oven/Range - Gas, Refrigerator, Icemaker, Dishwasher, Microwave, Water Conditioner - Owned, Water Heater, Oven - Self Cleaning, Stainless Steel Appliances
Heat Source Propane - Leased
Laundry Main Floor
Exterior
Exterior Feature Patio(s)
Parking Features Garage Door Opener, Inside Access
Garage Spaces 5.0
Water Access N
Roof Type Shingle,Pitched
Accessibility None
Porch Patio(s)
Attached Garage 2
Total Parking Spaces 5
Garage Y
Building
Lot Description Cul-de-sac, Level, Rear Yard, SideYard(s), Front Yard, Landscaping
Story 2
Sewer On Site Septic
Water Well
Architectural Style Colonial
Level or Stories 2
Additional Building Above Grade, Below Grade
Structure Type Dry Wall
New Construction N
Schools
School District Oxford Area
Others
Senior Community No
Tax ID 56-10 -0012.08E0
Ownership Fee Simple
SqFt Source Assessor
Security Features Security System,Smoke Detector
Acceptable Financing Conventional, FHA 203(b), VA
Listing Terms Conventional, FHA 203(b), VA
Financing Conventional,FHA 203(b),VA
Special Listing Condition Standard
Read Less
Want to know what your home might be worth? Contact us for a FREE valuation!

Our team is ready to help you sell your home for the highest possible price ASAP

Bought with Angela C Niven • BHHS Fox & Roach-Chadds Ford
GET MORE INFORMATION





