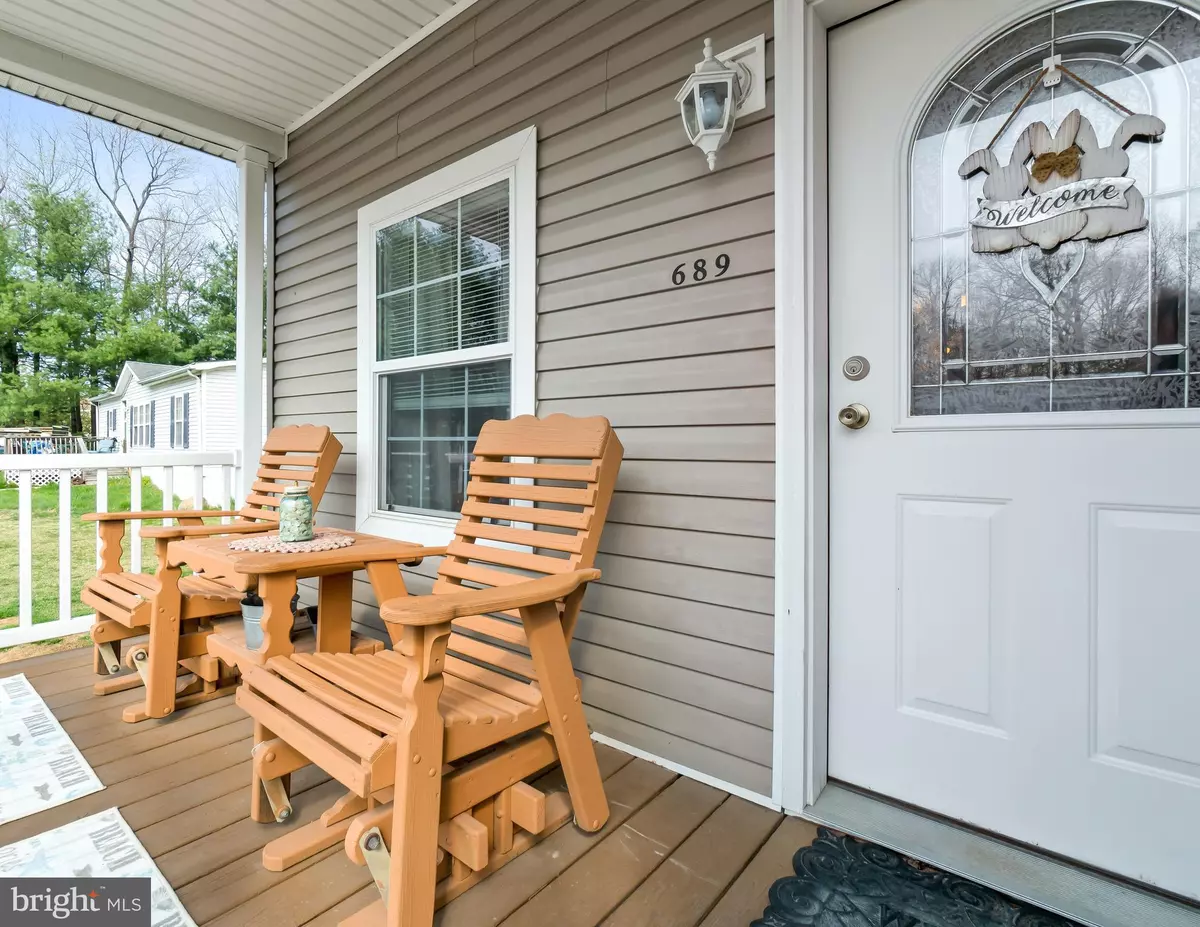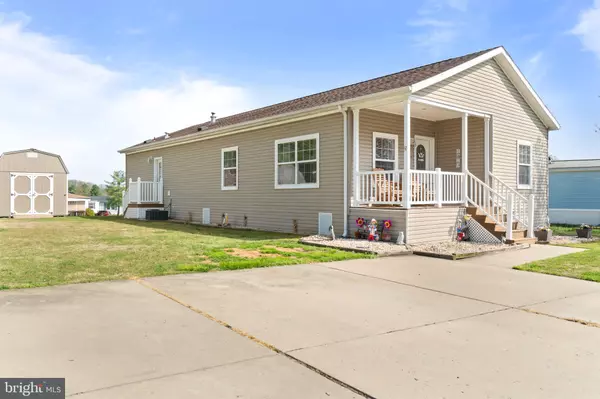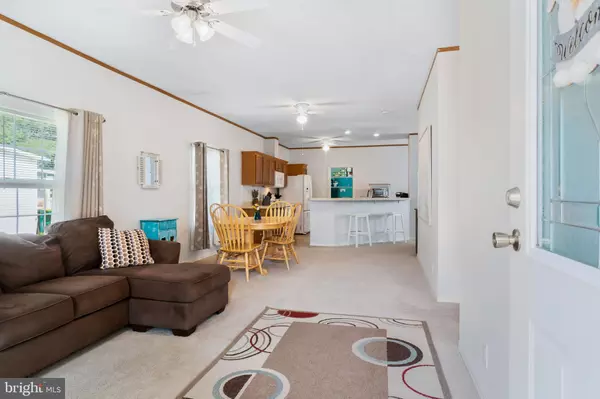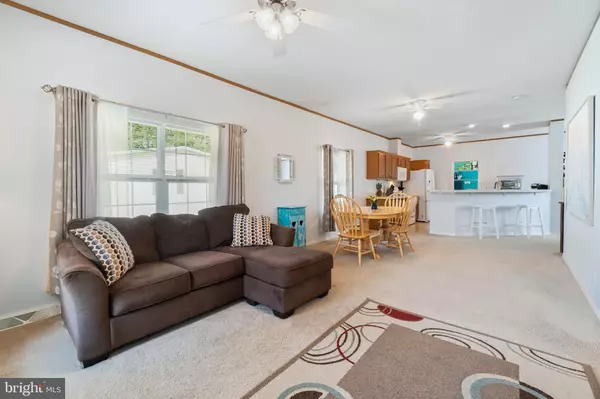$64,000
$59,900
6.8%For more information regarding the value of a property, please contact us for a free consultation.
689 S HUCKLEBERRY AVE Bear, DE 19701
3 Beds
2 Baths
1,680 SqFt
Key Details
Sold Price $64,000
Property Type Manufactured Home
Sub Type Manufactured
Listing Status Sold
Purchase Type For Sale
Square Footage 1,680 sqft
Price per Sqft $38
Subdivision Waterford
MLS Listing ID DENC524160
Sold Date 07/30/21
Style Ranch/Rambler
Bedrooms 3
Full Baths 2
HOA Y/N N
Abv Grd Liv Area 1,680
Originating Board BRIGHT
Land Lease Amount 704.0
Land Lease Frequency Monthly
Year Built 2006
Annual Tax Amount $894
Tax Year 2020
Lot Dimensions 0.00 x 0.00
Property Description
Original Owners Are Making This Beauty Available!! Mobile Home In Move-In Condition!! Come Tour this 3BR 2BA Open Floor Plan Home in Bear, Delaware!! As you pull up to this property you'll see it offers wonderful curb appeal with an awesome front porch and landscaping. The Open Floor plan is bright, airy and full of neutral, inviting colors. The living and dining areas offer a wonderful flow for entertaining as you come upon the Spacious Kitchen that also features a counter for guests to pull up and have a bite! The Main Bedroom features an ensuite bathroom and walk-in closet....while on the other end of the home are the two guest bedrooms with a full bath in between them. Don't miss this one!!
Location
State DE
County New Castle
Area Newark/Glasgow (30905)
Zoning MOBILE HOME
Rooms
Other Rooms Living Room, Dining Room, Primary Bedroom, Bedroom 2, Kitchen, Family Room, Laundry, Bathroom 3
Main Level Bedrooms 3
Interior
Interior Features Ceiling Fan(s), Combination Dining/Living, Family Room Off Kitchen, Floor Plan - Open, Kitchen - Eat-In, Primary Bath(s), Stall Shower, Walk-in Closet(s)
Hot Water Electric
Heating Forced Air
Cooling Central A/C
Flooring Carpet, Vinyl
Equipment Dryer, Microwave, Oven/Range - Electric, Refrigerator, Washer
Appliance Dryer, Microwave, Oven/Range - Electric, Refrigerator, Washer
Heat Source Propane - Leased
Laundry Has Laundry, Main Floor, Dryer In Unit, Washer In Unit
Exterior
Exterior Feature Porch(es)
Garage Spaces 3.0
Utilities Available Cable TV, Propane
Water Access N
Roof Type Shingle
Accessibility None
Porch Porch(es)
Total Parking Spaces 3
Garage N
Building
Lot Description Front Yard, Rear Yard, SideYard(s)
Story 1
Sewer Public Sewer
Water Public
Architectural Style Ranch/Rambler
Level or Stories 1
Additional Building Above Grade, Below Grade
New Construction N
Schools
Elementary Schools Oberle
Middle Schools Gauger-Cobbs
High Schools Glasgow
School District Christina
Others
Pets Allowed Y
Senior Community No
Tax ID 10-048.00-009.M.0038
Ownership Land Lease
SqFt Source Assessor
Special Listing Condition Standard
Pets Allowed Dogs OK
Read Less
Want to know what your home might be worth? Contact us for a FREE valuation!

Our team is ready to help you sell your home for the highest possible price ASAP

Bought with Traci Madison • Madison Real Estate Inc. DBA MRE Residential Inc.

GET MORE INFORMATION





