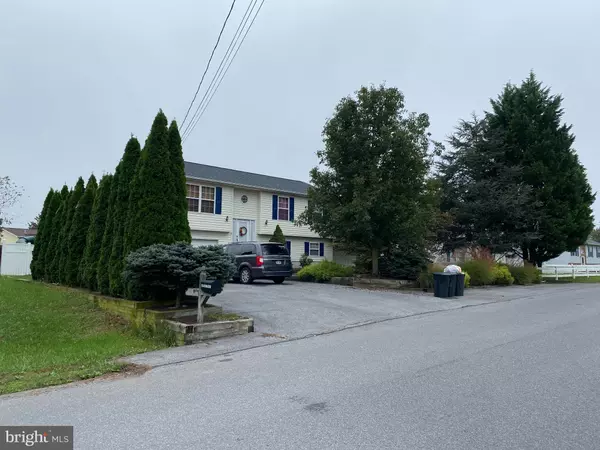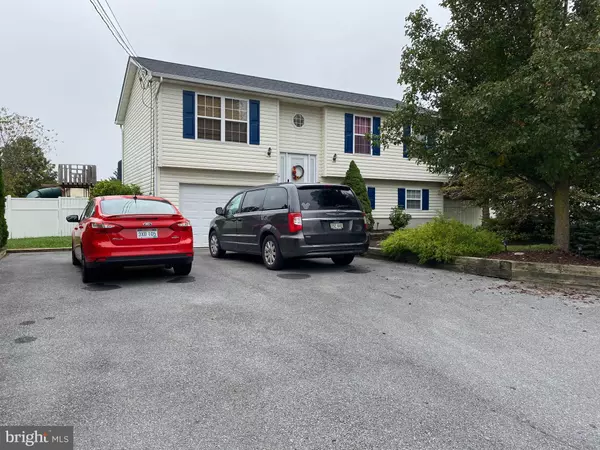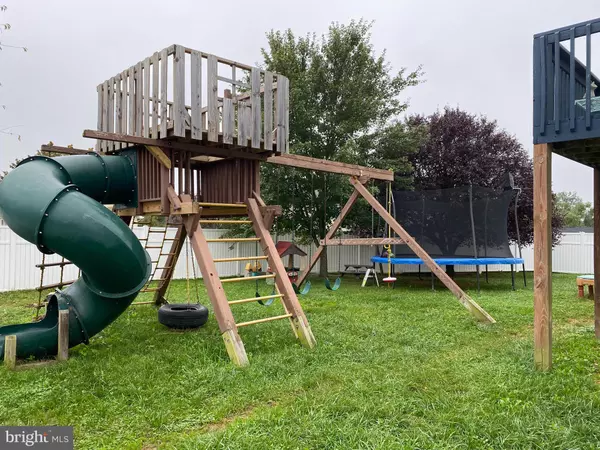$265,000
$265,000
For more information regarding the value of a property, please contact us for a free consultation.
133 IDYLLWOOD DRIVE Inwood, WV 25428
3 Beds
2 Baths
1,618 SqFt
Key Details
Sold Price $265,000
Property Type Single Family Home
Sub Type Detached
Listing Status Sold
Purchase Type For Sale
Square Footage 1,618 sqft
Price per Sqft $163
Subdivision Idyllwood
MLS Listing ID WVBE2003274
Sold Date 12/30/21
Style Split Foyer
Bedrooms 3
Full Baths 2
HOA Fees $8/ann
HOA Y/N Y
Abv Grd Liv Area 1,618
Originating Board BRIGHT
Year Built 2000
Annual Tax Amount $527
Tax Year 2021
Lot Size 7,405 Sqft
Acres 0.17
Property Description
Must See! This beautiful recently upgraded split foyer. 3 Beds, 2 Baths, 1618 SF. A completed basement. Stainless Steel Appliances, Keyless entry on front door. Fenced in yard with a playground in the back yard. Top of the line Washer, and Dryer, with Smart technology available to use on your smart phone. Brand new Roof, less than a year old with a 25 year transferable warranty. This home is Beautiful, and won't Last Long! Schedule your showing today!
Location
State WV
County Berkeley
Zoning 101
Rooms
Basement Full, Heated, Outside Entrance, Windows, Connecting Stairway
Main Level Bedrooms 3
Interior
Interior Features Crown Moldings, Floor Plan - Open
Hot Water Electric
Heating Central
Cooling Central A/C
Flooring Carpet, Vinyl
Equipment Dishwasher, Disposal, Stainless Steel Appliances
Fireplace N
Appliance Dishwasher, Disposal, Stainless Steel Appliances
Heat Source None
Laundry Basement
Exterior
Exterior Feature Deck(s), Enclosed
Parking Features Garage Door Opener
Garage Spaces 5.0
Water Access N
Roof Type Shingle
Accessibility None
Porch Deck(s), Enclosed
Attached Garage 1
Total Parking Spaces 5
Garage Y
Building
Story 2
Foundation Block
Sewer Public Septic
Water Public
Architectural Style Split Foyer
Level or Stories 2
Additional Building Above Grade
Structure Type Dry Wall
New Construction N
Schools
Elementary Schools Valley View
Middle Schools Musselman
High Schools Musselman
School District Berkeley County Schools
Others
Senior Community No
Tax ID 01 21A006600000000
Ownership Fee Simple
SqFt Source Estimated
Acceptable Financing Cash, Conventional, FHA, VA
Horse Property N
Listing Terms Cash, Conventional, FHA, VA
Financing Cash,Conventional,FHA,VA
Special Listing Condition Standard
Read Less
Want to know what your home might be worth? Contact us for a FREE valuation!

Our team is ready to help you sell your home for the highest possible price ASAP

Bought with Tanya Faye Vergara • Weichert Realtors - Blue Ribbon

GET MORE INFORMATION





