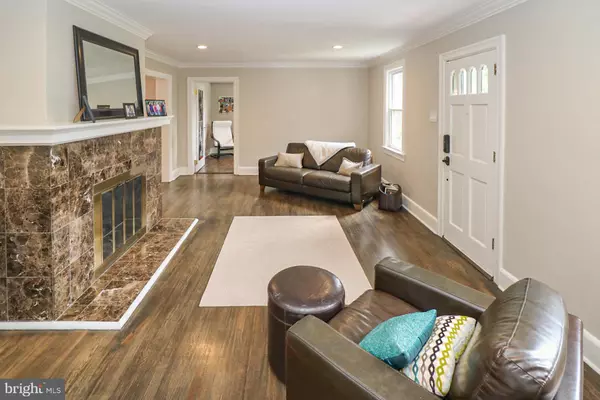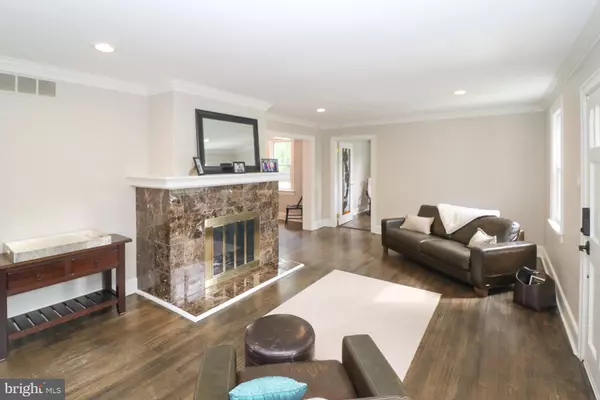$645,000
$615,000
4.9%For more information regarding the value of a property, please contact us for a free consultation.
509 IRVING CT Moorestown, NJ 08057
4 Beds
5 Baths
2,132 SqFt
Key Details
Sold Price $645,000
Property Type Single Family Home
Sub Type Detached
Listing Status Sold
Purchase Type For Sale
Square Footage 2,132 sqft
Price per Sqft $302
Subdivision Town Center
MLS Listing ID NJBL2003548
Sold Date 09/20/21
Style Colonial
Bedrooms 4
Full Baths 4
Half Baths 1
HOA Y/N N
Abv Grd Liv Area 2,132
Originating Board BRIGHT
Year Built 1938
Annual Tax Amount $11,580
Tax Year 2020
Lot Dimensions 120.00 x 150.00
Property Description
Location, Location, Location. Welcome to Town Center in historic Moorestown. This charming Colonial sits at the end of a quiet island cul de sac on nearly half an acre. Proudly invite your guests into the large living room boasting a cozy fireplace, open staircase, and refinished wood floors. The gleaming hardwood continues throughout the main level which was reimagined, redesigned and renovated only a few years ago. The renovation started with widening all of the doorways to create a more open and airy feel overall. The living room flows seamlessly into the huge dining room, where you'll be excited to host the holiday get-togethers, especially when you step into the relocated, top of the line kitchen. Cooking those family feasts will be an absolute joy, as the kitchen will draw out your inner chef. This fantastic space offers a very large island with ample seating, high end stainless appliances, and only the best finishes. You're sure to enjoy your morning coffee either here or through the glass doors to the side deck. The family room is the perfect place to relax while still being part of the action. The family room also provides access to the finished basement as well as the rear deck and pool. Upstairs, the main bedroom which will definitely become your personal retreat, offering a large walk-in closet. You'll also find a totally renovated, en-suite bath featuring a soaking tub, walk-in shower, and spa style finishes. Two more bedrooms on this level share the hall bathroom, with one bedroom featuring a balcony overlooking the side yard. The finished basement has a decor fireplace, built-in cabinetry, laundry room, storage space, and even a full bathroom! If you're looking for a home with separate living quarters, you've found it here. Host longer term guests, family, or maybe an au pair without giving up any of your own privacy. The rear house offers a full bedroom studio suite with living room area, a full bathroom and storage loft. Be the house that everyone wants to visit. The salt water pool was recently redone with new Gunite and is fenced separately, so the yard can still be enjoyed when "the lifeguard" isn't on duty. A swing set, plenty of grassy area and a storage shed make this yard very appealing. There are too many features to list them all, but you'll be sure to appreciate the electric bills that are just pennies with the solar panels. And just in case the power goes out, there's even a generator to keep you powered. The location couldn't be any better. Steps to Main Street. Great restaurants and shopping all around, and an easy commute to Philadelphia, routes 295 and 130, and the NJ Turnpike. All of this in sought after Moorestown with its great history and well-rated schools. Don't miss your opportunity to call this one "Home." Schedule your personal tour today!
Location
State NJ
County Burlington
Area Moorestown Twp (20322)
Zoning RES
Direction East
Rooms
Basement Fully Finished, Interior Access
Main Level Bedrooms 1
Interior
Interior Features Attic, Built-Ins, Carpet, Ceiling Fan(s), Floor Plan - Traditional, Kitchen - Eat-In, Kitchen - Gourmet, Kitchen - Island, Recessed Lighting, Soaking Tub, Stall Shower, Tub Shower, Upgraded Countertops, Walk-in Closet(s), Wood Floors
Hot Water Natural Gas
Heating Central, Forced Air, Baseboard - Electric
Cooling Ceiling Fan(s), Central A/C, Window Unit(s)
Flooring Hardwood, Tile/Brick, Carpet, Wood
Fireplaces Number 1
Fireplaces Type Mantel(s)
Furnishings No
Fireplace Y
Heat Source Natural Gas, Electric
Laundry Basement, Has Laundry
Exterior
Exterior Feature Balcony, Deck(s), Patio(s)
Garage Spaces 6.0
Fence Rear
Pool Fenced, Filtered, Gunite, Saltwater
Utilities Available Cable TV, Phone
Water Access N
Roof Type Asphalt,Shingle
Street Surface Black Top,Paved
Accessibility None
Porch Balcony, Deck(s), Patio(s)
Road Frontage Boro/Township
Total Parking Spaces 6
Garage N
Building
Lot Description Cul-de-sac, Front Yard, No Thru Street, Rear Yard, SideYard(s)
Story 2
Sewer Public Sewer
Water Public
Architectural Style Colonial
Level or Stories 2
Additional Building Above Grade, Below Grade
Structure Type Dry Wall
New Construction N
Schools
High Schools Moorestown H.S.
School District Moorestown Township Public Schools
Others
Pets Allowed Y
Senior Community No
Tax ID 22-04200-00030
Ownership Fee Simple
SqFt Source Assessor
Security Features Security System
Acceptable Financing Cash, Conventional, FHA, VA
Horse Property N
Listing Terms Cash, Conventional, FHA, VA
Financing Cash,Conventional,FHA,VA
Special Listing Condition Standard
Pets Allowed No Pet Restrictions
Read Less
Want to know what your home might be worth? Contact us for a FREE valuation!

Our team is ready to help you sell your home for the highest possible price ASAP

Bought with Melissa A Giannetto • Compass New Jersey, LLC - Moorestown
GET MORE INFORMATION





