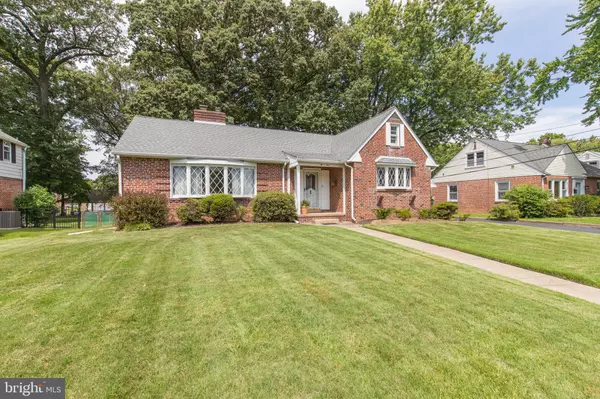$235,000
$230,000
2.2%For more information regarding the value of a property, please contact us for a free consultation.
205 W WAYNE AVE Aldan, PA 19018
3 Beds
2 Baths
1,590 SqFt
Key Details
Sold Price $235,000
Property Type Single Family Home
Sub Type Detached
Listing Status Sold
Purchase Type For Sale
Square Footage 1,590 sqft
Price per Sqft $147
Subdivision Aldan
MLS Listing ID PADE525946
Sold Date 10/28/20
Style Ranch/Rambler
Bedrooms 3
Full Baths 2
HOA Y/N N
Abv Grd Liv Area 1,590
Originating Board BRIGHT
Year Built 1954
Annual Tax Amount $7,176
Tax Year 2019
Lot Size 0.346 Acres
Acres 0.35
Lot Dimensions 80.00 x 196.00
Property Description
Welcome to this fantastic custom brick ranch available for the first time! Built by the original owner this 3 bedroom and 2 full bathroom home features a full finished basement with both a family room and a separate recreation room with a wet bar and an oversized 4+ car detached garage. This fantastic home is situated on an oversized lot 80X196 with the rear yard fenced in backing up to Shisler Park. Walk into this wonderful home to a large living room featuring a brick fireplace and large lovely bay window bringing in tons of natural light. Large dining room open to the kitchen. Main bedroom with a full bathroom plus 2 additional bedrooms and a hall bathroom. In addition to the rec room and family room the lower level also features a full laundry room, a large storage room and an outside exit to the side yard. Newer roof. Photos will be added Thursday afternoon.
Location
State PA
County Delaware
Area Aldan Boro (10401)
Zoning RESIDENTIAL
Rooms
Other Rooms Family Room, Recreation Room
Basement Full, Fully Finished, Walkout Stairs
Main Level Bedrooms 3
Interior
Hot Water Natural Gas
Heating Hot Water
Cooling Central A/C
Flooring Hardwood, Carpet
Fireplaces Number 1
Heat Source Natural Gas
Exterior
Parking Features Garage Door Opener, Garage - Side Entry
Garage Spaces 10.0
Water Access N
Roof Type Architectural Shingle
Accessibility None
Total Parking Spaces 10
Garage Y
Building
Story 1.5
Sewer Public Sewer
Water Public
Architectural Style Ranch/Rambler
Level or Stories 1.5
Additional Building Above Grade, Below Grade
New Construction N
Schools
School District William Penn
Others
Senior Community No
Tax ID 01-00-01337-00
Ownership Fee Simple
SqFt Source Assessor
Special Listing Condition Standard
Read Less
Want to know what your home might be worth? Contact us for a FREE valuation!

Our team is ready to help you sell your home for the highest possible price ASAP

Bought with Liza Rios-Santiago • Legal Real Estate LLC

GET MORE INFORMATION





