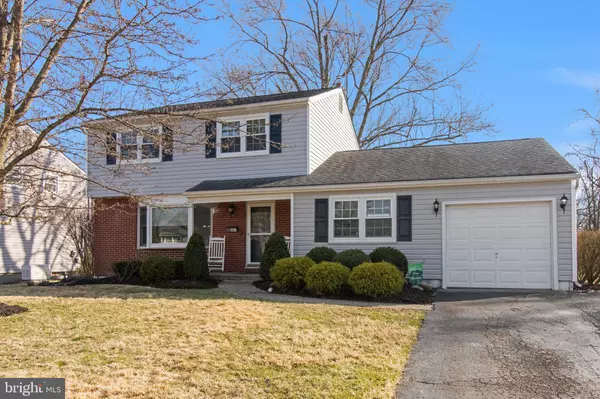$560,000
$499,000
12.2%For more information regarding the value of a property, please contact us for a free consultation.
403 ALDEN AVE Yardley, PA 19067
4 Beds
2 Baths
2,000 SqFt
Key Details
Sold Price $560,000
Property Type Single Family Home
Sub Type Detached
Listing Status Sold
Purchase Type For Sale
Square Footage 2,000 sqft
Price per Sqft $280
Subdivision Pennsbury Hgts
MLS Listing ID PABU2022066
Sold Date 05/06/22
Style Colonial
Bedrooms 4
Full Baths 1
Half Baths 1
HOA Y/N N
Abv Grd Liv Area 2,000
Originating Board BRIGHT
Year Built 1962
Annual Tax Amount $5,623
Tax Year 2021
Lot Size 10,125 Sqft
Acres 0.23
Lot Dimensions 75.00 x 135.00
Property Description
Showings Start Friday March 18th at 12 PM. Welcome to the charming colonial at 403 Alden Ave. Immediately you'll notice the impeccably landscaped front yard and a large, double-wide driveway that easily fits two to four cars. Once through the covered entry, your eye will meet with the kitchen and its new renovations. However, to the left of the entryway is the living room. Spacious and flooded with natural light from the bay window, the living room has hardwood flooring that continues through the dining and living room & kitchen, making it harmonious. After passing the living room, you will be met with the eating area and the newly renovated eat-in kitchen. The kitchen is the ultimate tool for entertaining, the stainless steel appliances, a generous amount of storage and prep space, and extra counter seating. The trending color wood floors compliment the solid dovetail joint white cabinetry, marble subway tile backsplash, and granite countertops. Off the kitchen is a nicely sized family room with an attached half-bath and a bonus room for an at-home office or a homework nook. There is a slider here to the backyard, which lets in plenty of natural light as well as a door to the garage. The second floor boasts four bedrooms and a shared hallway bath with a tub shower. Each room is large enough to fit a full-sized bed comfortably, and each has its own sizable closet and a set of windows that let in a considerable amount of light. The finished basement is great for an additional play or flex space and also has a very good size storage area. The sprawling private backyard has an outdoor seating area, mature trees, and a shed for extra storage - all with plenty of room left to run, roam, and entertain. 403 Alden Ave adjoins to protected township property. This home is also located in the award-winning Pennsbury School District is has easy walking capabilities to pizzerias, trendy restaurants, convenience stores, shops, hair salons, and so much more. Complete with new siding and a young roof - a home in this active community with low taxes won't stay on the market long.
Location
State PA
County Bucks
Area Falls Twp (10113)
Zoning NCR
Rooms
Basement Partially Finished
Interior
Interior Features Attic/House Fan, Breakfast Area, Floor Plan - Traditional
Hot Water Natural Gas
Heating Forced Air
Cooling Central A/C
Heat Source Natural Gas
Exterior
Parking Features Garage - Front Entry, Inside Access
Garage Spaces 1.0
Water Access N
Accessibility None
Attached Garage 1
Total Parking Spaces 1
Garage Y
Building
Story 2
Foundation Block
Sewer Public Sewer
Water Public
Architectural Style Colonial
Level or Stories 2
Additional Building Above Grade, Below Grade
New Construction N
Schools
School District Pennsbury
Others
Senior Community No
Tax ID 13-030-319
Ownership Fee Simple
SqFt Source Assessor
Special Listing Condition Standard
Read Less
Want to know what your home might be worth? Contact us for a FREE valuation!

Our team is ready to help you sell your home for the highest possible price ASAP

Bought with Veysal Badalov • Keller Williams Real Estate - Bensalem
GET MORE INFORMATION





