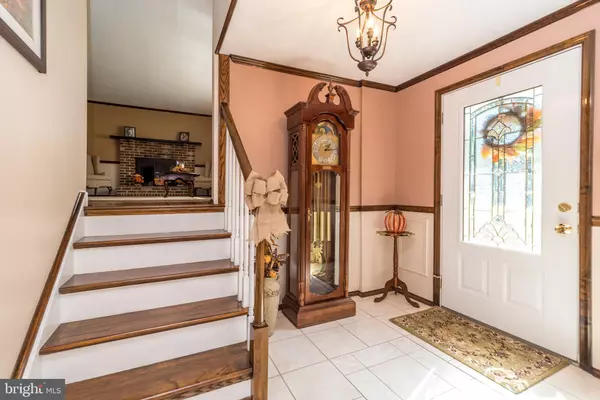$516,000
$485,000
6.4%For more information regarding the value of a property, please contact us for a free consultation.
1135 WOODS LN Warminster, PA 18974
4 Beds
3 Baths
2,200 SqFt
Key Details
Sold Price $516,000
Property Type Single Family Home
Sub Type Detached
Listing Status Sold
Purchase Type For Sale
Square Footage 2,200 sqft
Price per Sqft $234
Subdivision Long View Manor
MLS Listing ID PABU2000555
Sold Date 12/17/21
Style Dutch,Split Level,Tudor
Bedrooms 4
Full Baths 2
Half Baths 1
HOA Y/N N
Abv Grd Liv Area 2,200
Originating Board BRIGHT
Year Built 1973
Annual Tax Amount $6,486
Tax Year 2021
Lot Size 0.505 Acres
Acres 0.51
Lot Dimensions 100.00 x 220.00
Property Description
Welcome home to this MUST SEE immaculate and meticulously maintained split-level Dutch colonial house located on a cul-de-sac street in one of the most sought after neighborhoods in Warminster! Situated on over a half-acre lushly landscaped lot, this home offers four levels of finished living space, along with a walk-up attic! As you walk in the front door, you will be greeted by a welcoming ceramic-tiled foyer. To your left is the spacious Family Room with a bay box window, gas fireplace, powder room, and atrium French doors leading to the expansive Belgard-pavered outdoor patio. To your right, walk up a few hardwood steps to the main level of the home where you will find gleaming, one-inch thick, Bruce random-width peg wood flooring. These unique hardwood floors are found throughout the second and third levels of the home. The Living Room features a wood-burning brick fireplace, wood chair rail, matching wood crown molding, and large bay box window allowing for lots of natural light. The Living Room easily flows into the formal Dining Room that has atrium French doors leading to your expansive outdoor wood deck. Continue into the eat-in Kitchen with upgraded porcelain tile flooring, granite countertops, white subway tile backsplash, double oven, and abundant white shaker cabinetry.
On the third level, you will find three good-sized bedrooms, all with gleaming hardwood flooring and plenty of closet space. The Primary Bedroom has an adjoining full bath with double sink, tiled tub shower, and large linen closet. This full Bath is also accessible from the Hallway. Travel a few more steps up to the fourth level where there is a bonus room with wall to wall carpeting that can be used as a 4th bedroom, office, playroom, exercise room, hobby room, or whatever suits your needs! There is a full bath on this level with a stall shower, as well as a walk-up attic with flooring for additional storage.
As if this wasnt enough, the backyard is truly a private oasis with many outdoor activities to enjoy such as swimming in your above-ground pool, climbing on your jungle gym, reading a book on the gazebo bench, or gardening in your lushly landscaped backyard! Keep your gardening and lawn care tools in the matching shed! Plenty of space on your wood deck and pavered patio to host barbecues and have all the neighbors in your private cul-de-sac over for a few refreshments. Additional features include an oversized two car garage with pull down steps to additional storage above the garage, expansive driveway, a hydronic heating system with four zones for each level of living space controlled by its own separate thermostat, a spacious laundry room/ mudroom adjacent to the garage, double hung thermopane windows, and so much more! You will have peace of mind knowing this home has a newer roof (2012), hot water heater (2017), central A/C system (2019), and has always been lovingly and meticulously maintained. You truly have to see this home in person to appreciate all the value that it offers! It is within walking distance to the public library and local schools, and convenient to shopping, dining, and the Warminster train station. This home truly has it all and will not last long! Don't miss the video and professional photos coming Friday! Showings start October 15th!
Location
State PA
County Bucks
Area Warminster Twp (10149)
Zoning R1
Rooms
Other Rooms Living Room, Dining Room, Primary Bedroom, Bedroom 2, Bedroom 4, Kitchen, Family Room, Laundry, Bathroom 1, Bathroom 2, Bathroom 3, Attic, Half Bath
Interior
Interior Features Attic, Attic/House Fan, Ceiling Fan(s), Chair Railings, Combination Dining/Living, Crown Moldings, Kitchen - Eat-In, Primary Bath(s), Stall Shower, Tub Shower, Walk-in Closet(s), Wood Floors, Pantry
Hot Water Natural Gas
Heating Baseboard - Hot Water
Cooling Central A/C
Flooring Hardwood, Ceramic Tile, Carpet
Fireplaces Number 2
Fireplaces Type Brick, Wood, Fireplace - Glass Doors, Gas/Propane
Equipment Built-In Microwave, Dishwasher, Disposal, Dryer - Electric, Dryer - Front Loading, Oven - Double, Oven/Range - Electric, Refrigerator, Washer, Water Heater
Fireplace Y
Window Features Double Hung,Double Pane,Energy Efficient
Appliance Built-In Microwave, Dishwasher, Disposal, Dryer - Electric, Dryer - Front Loading, Oven - Double, Oven/Range - Electric, Refrigerator, Washer, Water Heater
Heat Source Natural Gas
Laundry Lower Floor
Exterior
Exterior Feature Deck(s), Patio(s)
Garage Additional Storage Area, Inside Access, Oversized, Garage - Front Entry
Garage Spaces 2.0
Fence Wood, Rear
Pool Above Ground
Waterfront N
Water Access N
View Garden/Lawn
Roof Type Shingle
Accessibility None
Porch Deck(s), Patio(s)
Attached Garage 2
Total Parking Spaces 2
Garage Y
Building
Lot Description Cul-de-sac, Landscaping, Front Yard, Rear Yard, SideYard(s), Level
Story 4
Foundation Block, Crawl Space
Sewer Public Sewer
Water Public
Architectural Style Dutch, Split Level, Tudor
Level or Stories 4
Additional Building Above Grade, Below Grade
New Construction N
Schools
School District Centennial
Others
Pets Allowed Y
Senior Community No
Tax ID 49-037-346
Ownership Fee Simple
SqFt Source Assessor
Acceptable Financing Cash, Conventional
Listing Terms Cash, Conventional
Financing Cash,Conventional
Special Listing Condition Standard
Pets Description No Pet Restrictions
Read Less
Want to know what your home might be worth? Contact us for a FREE valuation!

Our team is ready to help you sell your home for the highest possible price ASAP

Bought with Jill E Czmar • BHHS Fox & Roach -Yardley/Newtown

GET MORE INFORMATION





