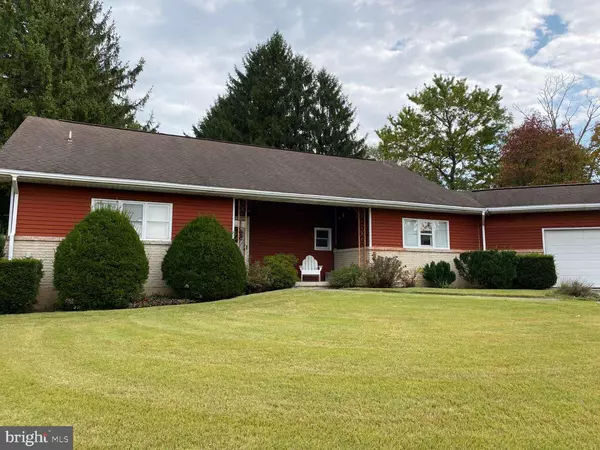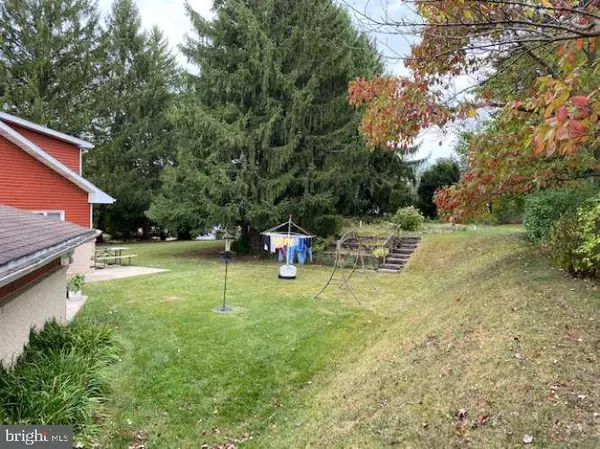$365,000
$365,000
For more information regarding the value of a property, please contact us for a free consultation.
7735 AVONDALE TER Harrisburg, PA 17112
5 Beds
3 Baths
2,722 SqFt
Key Details
Sold Price $365,000
Property Type Single Family Home
Sub Type Detached
Listing Status Sold
Purchase Type For Sale
Square Footage 2,722 sqft
Price per Sqft $134
Subdivision Skyline View
MLS Listing ID PADA2009470
Sold Date 03/31/22
Style Traditional
Bedrooms 5
Full Baths 2
Half Baths 1
HOA Y/N N
Abv Grd Liv Area 2,722
Originating Board BRIGHT
Year Built 1970
Annual Tax Amount $3,483
Tax Year 2021
Lot Size 0.316 Acres
Acres 0.32
Property Description
Must see this original 1970's custom-designed single-family home on two lots, totaling more than half an acre! The undeveloped lot is full of mature trees that provide back yard privacy and is large enough for the addition of a pool or creation of a large garden. The house features 2,720 sq. ft. of living space including 5 large bedrooms with ample closet space. Original beautiful oak floors throughout the first and second floors. Plenty of windows allowing natural light in, a well-equipped eat in kitchen with access to a covered porch, and 2 car garage. Enjoy 2 full baths, plus the partially finished basement has its own half bath. This home has great structural bones for you to come in and add your personal touch. You cant beat the location in West Hanover Township, adjacent to Skyline View Park. Come and see for yourself!
Location
State PA
County Dauphin
Area West Hanover Twp (14068)
Zoning RS
Direction West
Rooms
Basement Partially Finished
Interior
Interior Features Dining Area, Kitchen - Eat-In
Hot Water 60+ Gallon Tank
Heating Forced Air
Cooling Central A/C
Flooring Hardwood, Carpet, Laminated
Equipment Dishwasher, Dryer - Electric, Freezer, Oven/Range - Electric, Refrigerator, Stainless Steel Appliances, Washer
Fireplace N
Appliance Dishwasher, Dryer - Electric, Freezer, Oven/Range - Electric, Refrigerator, Stainless Steel Appliances, Washer
Heat Source Oil
Laundry Basement
Exterior
Parking Features Garage Door Opener
Garage Spaces 2.0
Water Access N
Roof Type Shingle
Accessibility None
Attached Garage 2
Total Parking Spaces 2
Garage Y
Building
Story 2
Foundation Brick/Mortar
Sewer Public Sewer
Water Public
Architectural Style Traditional
Level or Stories 2
Additional Building Above Grade, Below Grade
Structure Type Dry Wall
New Construction N
Schools
Elementary Schools West Hanover
Middle Schools Central Dauphin
High Schools Central Dauphin
School District Central Dauphin
Others
Senior Community No
Tax ID 68-034-084-000-0000
Ownership Fee Simple
SqFt Source Estimated
Special Listing Condition Standard
Read Less
Want to know what your home might be worth? Contact us for a FREE valuation!

Our team is ready to help you sell your home for the highest possible price ASAP

Bought with Tim Petrina • Joy Daniels Real Estate Group, Ltd
GET MORE INFORMATION





