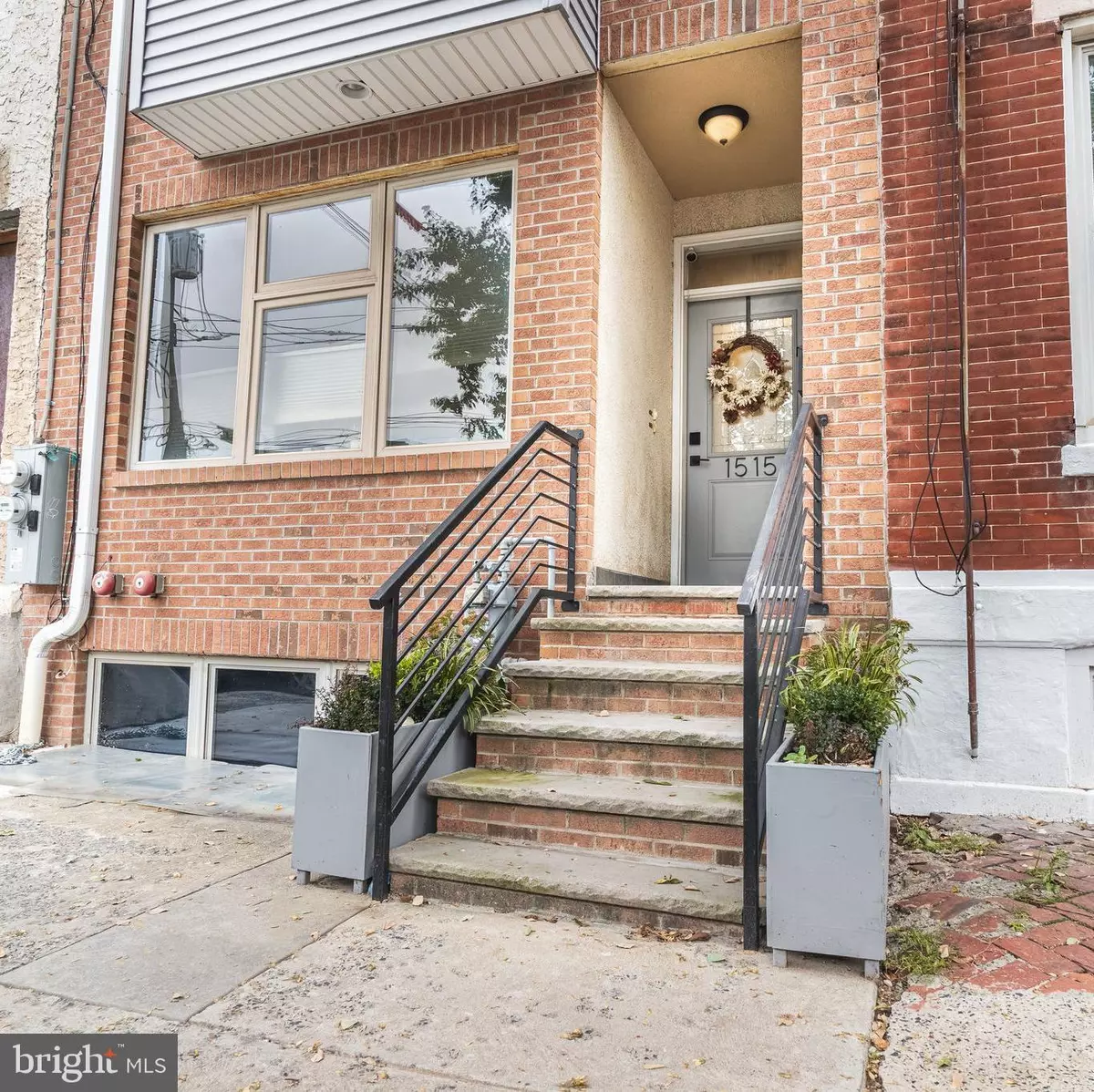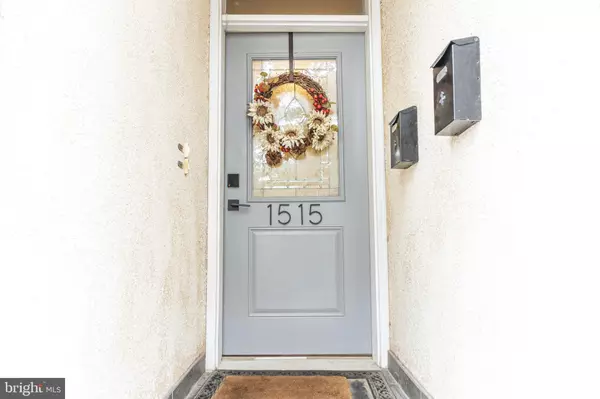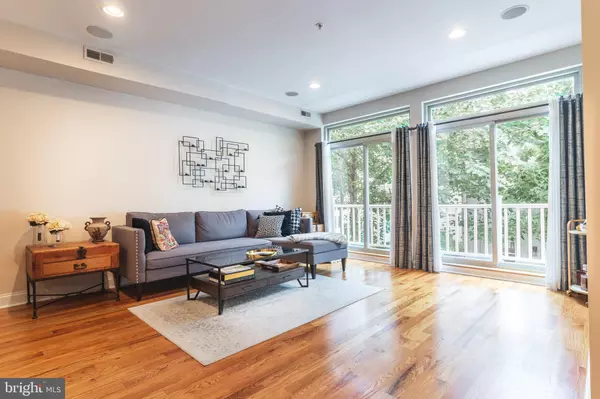$540,000
$545,000
0.9%For more information regarding the value of a property, please contact us for a free consultation.
1515 CARPENTER ST #2 Philadelphia, PA 19146
3 Beds
3 Baths
1,829 SqFt
Key Details
Sold Price $540,000
Property Type Condo
Sub Type Condo/Co-op
Listing Status Sold
Purchase Type For Sale
Square Footage 1,829 sqft
Price per Sqft $295
Subdivision Graduate Hospital
MLS Listing ID PAPH2001275
Sold Date 03/01/22
Style Contemporary
Bedrooms 3
Full Baths 3
Condo Fees $151/mo
HOA Y/N N
Abv Grd Liv Area 1,829
Originating Board BRIGHT
Year Built 2012
Annual Tax Amount $669
Tax Year 2021
Lot Dimensions 0.00 x 0.00
Property Sub-Type Condo/Co-op
Property Description
One year Cinch Home Warranty included in purchase! Welcome to 1515 Carpenter St #2, a 9 years young home in the highly sought after Graduate Hospital neighborhood. One meticulous owner has kept this bi-level condo (one of only 2) in like new and pristine condition. Over 1800 sq ft of living space has this home priced competitively to sell in a hot market. The interior of this home is filled with light boasting high ceilings, floor to ceiling windows or 3/4 length windows, and gorgeous hardwood floors throughout. The open concept living room and dining space welcomes you into the home. A working gas fireplace is the perfect centerpiece for the living room. A Juliet Balcony gives tree top views and allows for fresh air without the noise of the city streets below. The Chef's kitchen is outfitted with stainless steel appliances, built-in microwave, tons of cabinet space for storage, and a kitchen island (with electrical hook up) perfect for prep, entertaining and dining. The first floor has a full tiled bath and through french doors a large first floor bedroom that would also make a comfortable den or office space. The Second floor hosts the secondary bedroom with another ensuite full bath, more serene tree top views, and ample closet space. The Primary bedroom has soaring 18 ft ceilings, sky lights and large bump out windows with custom window treatments. The ensuite bath includes a step in rainfall shower with multiple heads and a natural riverstone floor. The expansive roof deck is the length of the home, offering a breathtaking view of the city, the perfect place to entertain through the year. Other amenities include a built in ready to hook up speaker system through the main living space, primary bath and roofdeck. The fiberglass roof deck is brand new with a 10 year transferrable warranty! The location of this home is within a block of the new Sprouts Market, Pet smart, Target, and the Wine and Spirits store. The Broad Street line is only 2 blocks away giving quick and efficient access to Center City and the stadiums and it is only a 10 minute walk to the heart of center city. They say you have to compromise on either location, price or space but with this home you truly do get it all!
Location
State PA
County Philadelphia
Area 19146 (19146)
Zoning RM1
Rooms
Main Level Bedrooms 3
Interior
Interior Features Sprinkler System, Kitchen - Island, Recessed Lighting, Tub Shower, Stall Shower, Wood Floors
Hot Water Electric
Heating Forced Air
Cooling Central A/C
Flooring Hardwood
Fireplaces Number 1
Fireplaces Type Gas/Propane
Equipment Built-In Microwave, Dishwasher, Disposal, Dryer, Oven/Range - Gas, Refrigerator, Washer, Water Heater
Fireplace Y
Appliance Built-In Microwave, Dishwasher, Disposal, Dryer, Oven/Range - Gas, Refrigerator, Washer, Water Heater
Heat Source Natural Gas
Exterior
Exterior Feature Balcony, Roof
Amenities Available None
Water Access N
View City
Roof Type Fiberglass
Accessibility None
Porch Balcony, Roof
Garage N
Building
Story 2
Foundation Brick/Mortar
Sewer Public Septic
Water Public
Architectural Style Contemporary
Level or Stories 2
Additional Building Above Grade, Below Grade
New Construction N
Schools
School District The School District Of Philadelphia
Others
Pets Allowed Y
HOA Fee Include Insurance
Senior Community No
Tax ID 888304232
Ownership Condominium
Acceptable Financing Cash, Conventional
Listing Terms Cash, Conventional
Financing Cash,Conventional
Special Listing Condition Standard
Pets Allowed No Pet Restrictions
Read Less
Want to know what your home might be worth? Contact us for a FREE valuation!

Our team is ready to help you sell your home for the highest possible price ASAP

Bought with Francis Mangubat • KW Philly
GET MORE INFORMATION





