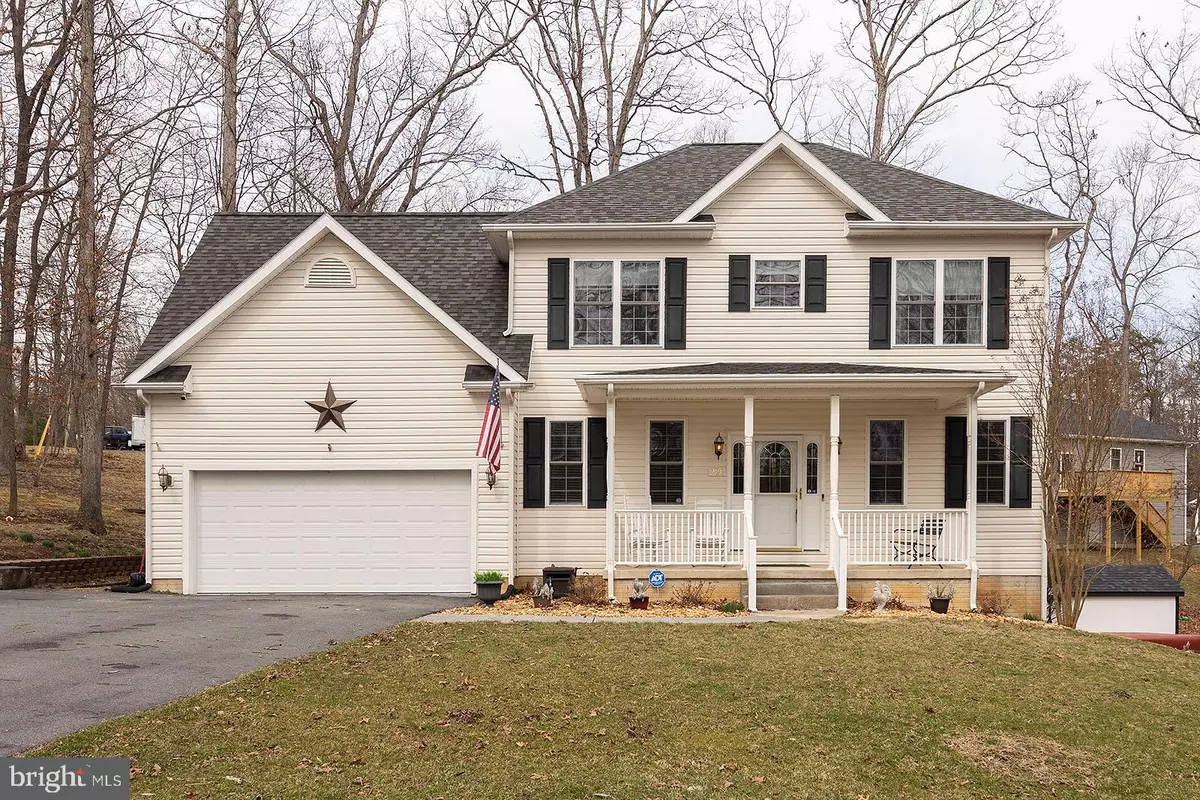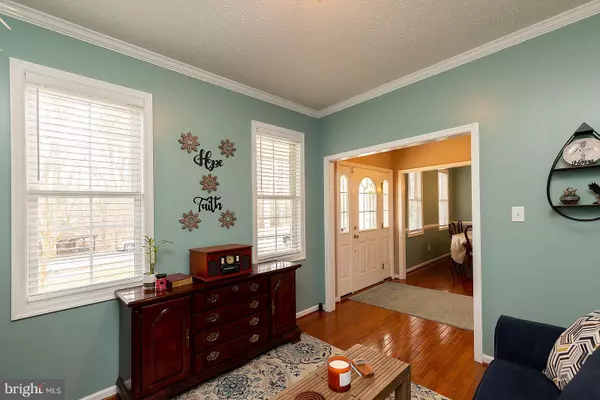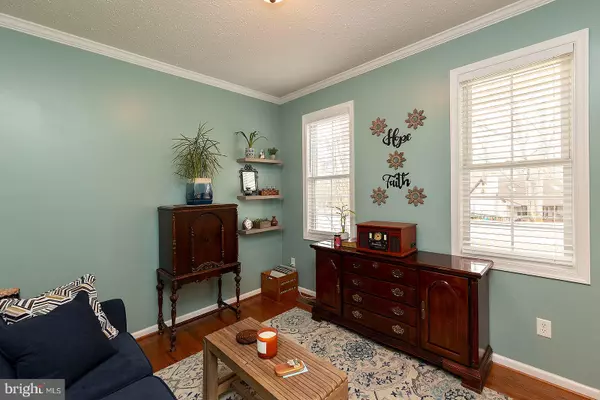$349,900
$349,900
For more information regarding the value of a property, please contact us for a free consultation.
200 DOGWOOD DR Cross Junction, VA 22625
4 Beds
3 Baths
2,206 SqFt
Key Details
Sold Price $349,900
Property Type Single Family Home
Sub Type Detached
Listing Status Sold
Purchase Type For Sale
Square Footage 2,206 sqft
Price per Sqft $158
Subdivision Lake Holiday Estates
MLS Listing ID VAFV2005398
Sold Date 04/25/22
Style Colonial
Bedrooms 4
Full Baths 2
Half Baths 1
HOA Fees $142/mo
HOA Y/N Y
Abv Grd Liv Area 1,672
Originating Board BRIGHT
Year Built 2005
Annual Tax Amount $1,463
Tax Year 2021
Lot Size 0.270 Acres
Acres 0.27
Property Description
IMMACULATE AND MOVE IN READY LAKE HOME! This gorgeous Colonial has 3 finished levels and offers 4 bedrooms and 2.5 baths, with an extra rough in for 3rd full bath in basement! Level front yard has extra wide driveway that is wide enough for additional boat storage. Main and upper floors boast beautiful hardwood flooring. Upgraded kitchen offers 2 pantries, beautiful cabinetry, granite counters, breakfast bar and separate dining room. Gas fireplace with mantle in adjoining family room. Upstairs consists of a spacious primary bedroom with tray ceilings and adjoining en suite with double sinks, separate soaking tub and shower. Convenient upstairs laundry room is centrally located. Lower level walkout basement has laminate flooring and 4th bedroom with built ins. A newly drywalled bonus room is waiting on your finishing touches and can easily be a gym/office with attached large closet. Come bring your power boat and enjoy the many amenities that this 240 acre gated lake community has to offer: 2 sandy beaches, playgrounds, fishing pier, community clubhouse with tennis/basketball/volleyball courts, walking trails. Come vacation where you live in this gated lake paradise. Tons of storage with newer Amish shed, rear lower covered storage, and 2 car garage. Seller offering 1 year home warranty with accepted offer.
Location
State VA
County Frederick
Zoning R5
Rooms
Other Rooms Living Room, Dining Room, Primary Bedroom, Bedroom 2, Kitchen, Family Room, Den, Bedroom 1, Laundry, Other, Utility Room
Basement Connecting Stairway, Outside Entrance, Partially Finished, Rear Entrance, Rough Bath Plumb, Walkout Level
Interior
Interior Features Breakfast Area, Built-Ins, Chair Railings, Crown Moldings, Dining Area, Family Room Off Kitchen, Floor Plan - Traditional, Kitchen - Gourmet, Kitchen - Table Space, Primary Bath(s), Recessed Lighting, Upgraded Countertops, WhirlPool/HotTub, Wood Floors
Hot Water Electric
Heating Heat Pump(s)
Cooling Ceiling Fan(s), Central A/C
Fireplaces Number 1
Fireplaces Type Gas/Propane
Equipment Dishwasher, Disposal, Microwave, Oven/Range - Electric, Refrigerator, Washer/Dryer Hookups Only, Icemaker
Fireplace Y
Appliance Dishwasher, Disposal, Microwave, Oven/Range - Electric, Refrigerator, Washer/Dryer Hookups Only, Icemaker
Heat Source Electric
Laundry Upper Floor
Exterior
Exterior Feature Deck(s)
Parking Features Garage - Front Entry, Inside Access
Garage Spaces 6.0
Utilities Available Cable TV, Propane, Electric Available
Amenities Available Basketball Courts, Beach, Club House, Common Grounds, Community Center, Exercise Room, Gated Community, Jog/Walk Path, Lake, Meeting Room, Party Room, Picnic Area, Pier/Dock, Security, Tennis Courts, Tot Lots/Playground, Volleyball Courts, Water/Lake Privileges
Water Access Y
Water Access Desc Boat - Length Limit,Boat - Powered,Canoe/Kayak,Fishing Allowed,Private Access,Swimming Allowed,Waterski/Wakeboard
View Trees/Woods
Roof Type Shingle
Street Surface Paved
Accessibility None
Porch Deck(s)
Road Frontage Private
Attached Garage 2
Total Parking Spaces 6
Garage Y
Building
Lot Description Trees/Wooded
Story 3
Foundation Concrete Perimeter
Sewer Public Sewer
Water Public
Architectural Style Colonial
Level or Stories 3
Additional Building Above Grade, Below Grade
New Construction N
Schools
Elementary Schools Gainesboro
Middle Schools Frederick County
High Schools James Wood
School District Frederick County Public Schools
Others
HOA Fee Include Insurance,Management,Pier/Dock Maintenance,Security Gate
Senior Community No
Tax ID 18A044A 6 110
Ownership Fee Simple
SqFt Source Estimated
Acceptable Financing FHA, Cash, Conventional, VA, USDA
Listing Terms FHA, Cash, Conventional, VA, USDA
Financing FHA,Cash,Conventional,VA,USDA
Special Listing Condition Standard
Read Less
Want to know what your home might be worth? Contact us for a FREE valuation!

Our team is ready to help you sell your home for the highest possible price ASAP

Bought with Steven S. Bommarito • Pioneer Ridge Realty

GET MORE INFORMATION





