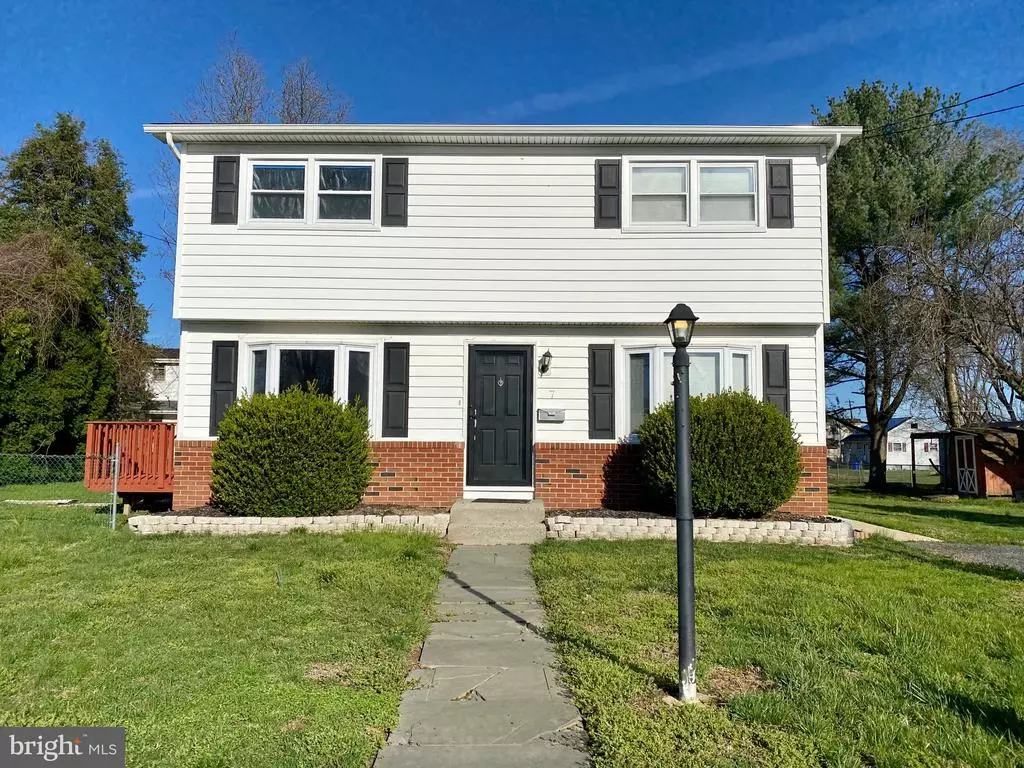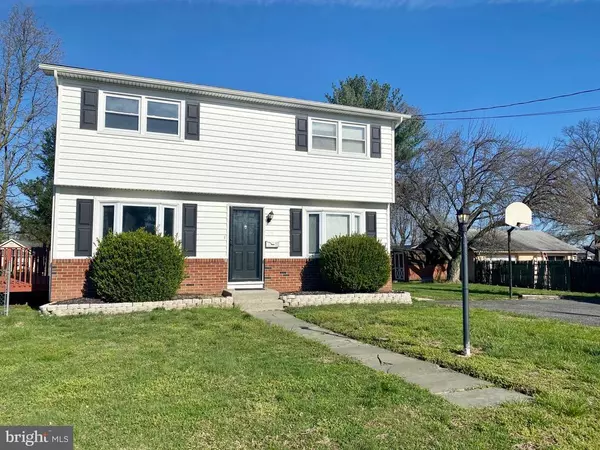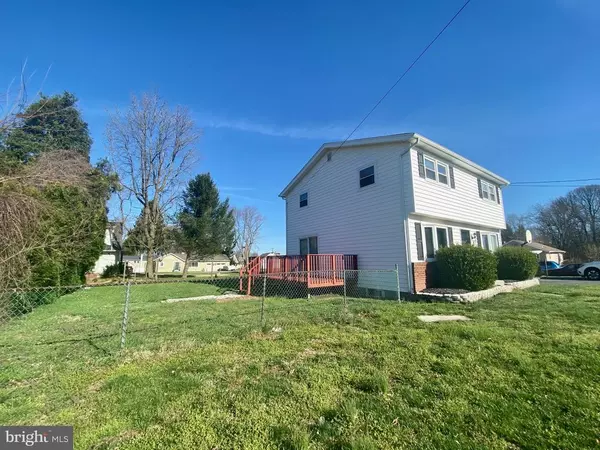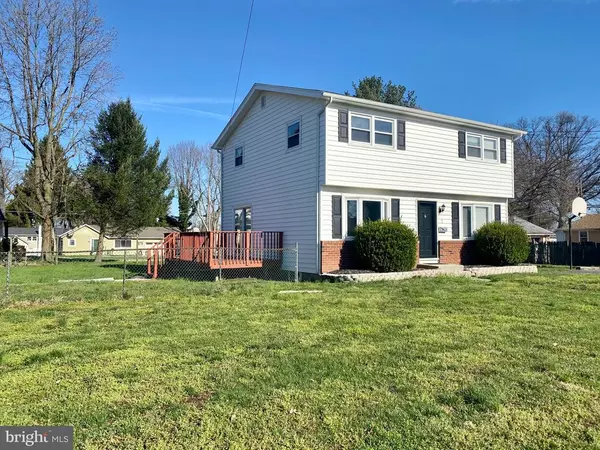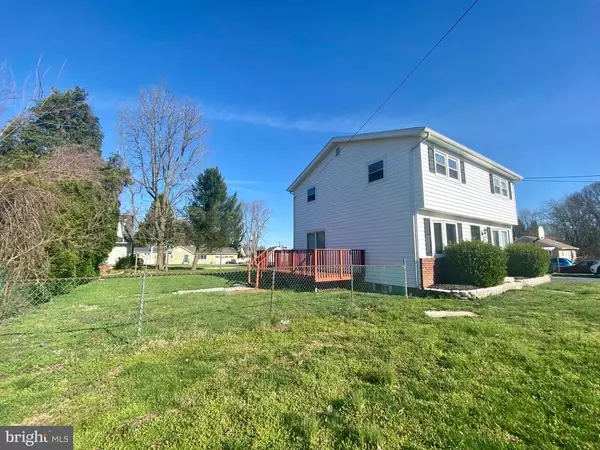$204,900
$204,900
For more information regarding the value of a property, please contact us for a free consultation.
7 MIRAMAR DR Pennsville, NJ 08070
4 Beds
2 Baths
1,680 SqFt
Key Details
Sold Price $204,900
Property Type Single Family Home
Sub Type Detached
Listing Status Sold
Purchase Type For Sale
Square Footage 1,680 sqft
Price per Sqft $121
Subdivision Penn Beach
MLS Listing ID NJSA141372
Sold Date 05/14/21
Style Colonial
Bedrooms 4
Full Baths 1
Half Baths 1
HOA Y/N N
Abv Grd Liv Area 1,680
Originating Board BRIGHT
Year Built 1960
Annual Tax Amount $7,011
Tax Year 2020
Lot Size 0.275 Acres
Acres 0.28
Lot Dimensions 120.00 x 100.00
Property Description
WELCOME HOME to this newly updated home with a brand new cherrywood kitchen with beautiful granite countertops all new appliances. The home has had many updates in the past few years. Updated kitchen and bathrooms. The hardwood floors have been refinished. OVER 1600 SF of spacious rooms great for entertaining inside and out of this home. TWO decks off of the living room and the back of the house for watching FIREWORKS on the River. HUGE backyard on 5 combined lots in Pennsville! Thinking of a pole barn OR detached garage this is the perfect lot with road frontage on Miramar and Amherst Ave! The home has an eat in kitchen is completely updated nd ready for a home CHEF! The home boasts of radiant heat throughout and 4 year NEW HVAC system. Full WALK OUT basement with newer sump pumps to keep things nice and dry! So many updates and upgrades - too much to mention! Come by and see the sellers disclosure and walk the home yourself!
Location
State NJ
County Salem
Area Pennsville Twp (21709)
Zoning 01
Rooms
Other Rooms Living Room, Bedroom 2, Bedroom 3, Bedroom 4, Kitchen, Family Room, Bedroom 1, Bathroom 1
Basement Full, Walkout Stairs
Interior
Interior Features Family Room Off Kitchen, Floor Plan - Traditional, Kitchen - Gourmet, Kitchen - Eat-In, Kitchen - Table Space, Primary Bath(s)
Hot Water Electric
Heating Radiant, Programmable Thermostat
Cooling Central A/C, Heat Pump(s), Programmable Thermostat
Fireplace N
Heat Source Electric
Exterior
Garage Spaces 4.0
Water Access N
Accessibility 2+ Access Exits
Total Parking Spaces 4
Garage N
Building
Lot Description Additional Lot(s), Rear Yard, Road Frontage, SideYard(s), Subdivision Possible
Story 2
Sewer Public Sewer
Water Public
Architectural Style Colonial
Level or Stories 2
Additional Building Above Grade, Below Grade
New Construction N
Schools
High Schools Pennsville Memorial H.S.
School District Pennsville Township Public Schools
Others
Senior Community No
Tax ID 09-02917-00002
Ownership Fee Simple
SqFt Source Estimated
Acceptable Financing FHA, Conventional, Cash, FHA 203(b), USDA, VA
Listing Terms FHA, Conventional, Cash, FHA 203(b), USDA, VA
Financing FHA,Conventional,Cash,FHA 203(b),USDA,VA
Special Listing Condition Standard
Read Less
Want to know what your home might be worth? Contact us for a FREE valuation!

Our team is ready to help you sell your home for the highest possible price ASAP

Bought with Christine L Kooistra • Premier Real Estate Corp.

GET MORE INFORMATION

