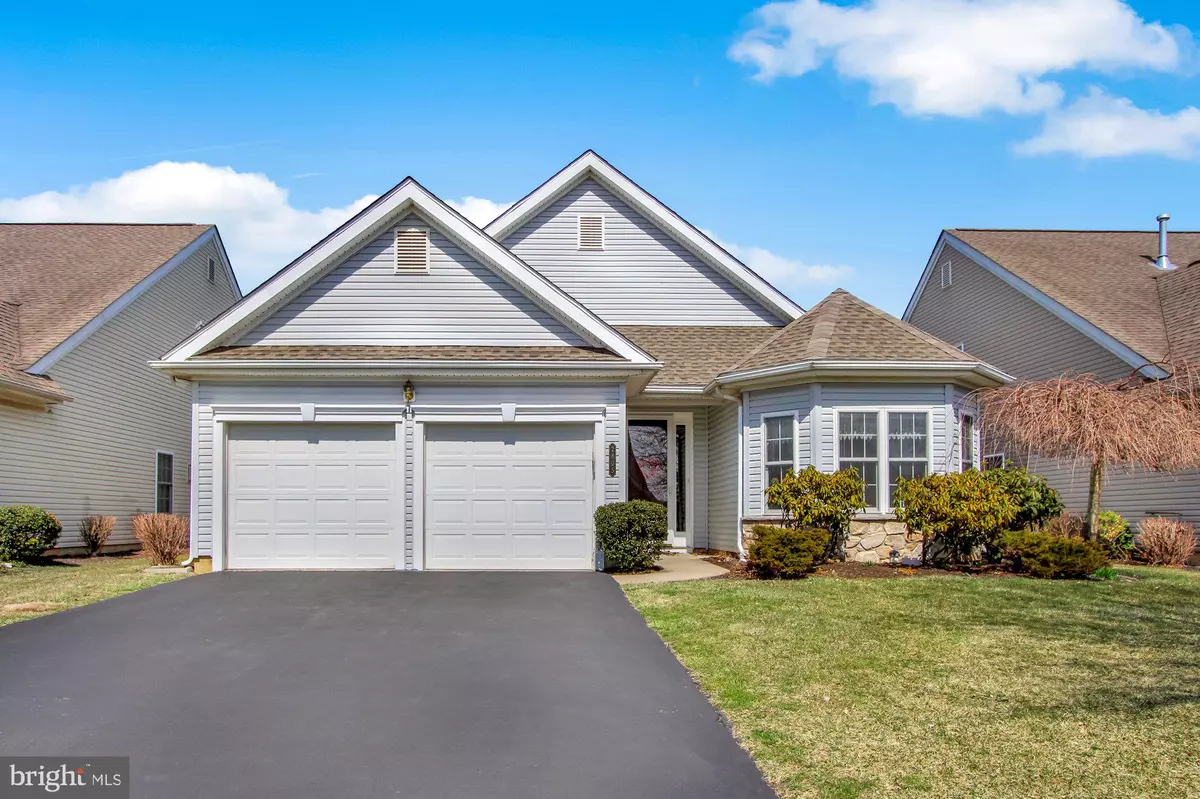$336,000
$297,900
12.8%For more information regarding the value of a property, please contact us for a free consultation.
2805 TERRWOOD DR E #72 Macungie, PA 18062
2 Beds
2 Baths
1,918 SqFt
Key Details
Sold Price $336,000
Property Type Single Family Home
Sub Type Detached
Listing Status Sold
Purchase Type For Sale
Square Footage 1,918 sqft
Price per Sqft $175
Subdivision Wild Cherry Knoll
MLS Listing ID PALH116338
Sold Date 04/27/21
Style Raised Ranch/Rambler
Bedrooms 2
Full Baths 2
HOA Fees $325/mo
HOA Y/N Y
Abv Grd Liv Area 1,918
Originating Board BRIGHT
Annual Tax Amount $6,239
Tax Year 2020
Lot Dimensions 0.00 x 0.00
Property Description
Enjoy the carefree lifestyle of a 55+ community and experience maintenance-free living in this beautiful, detached condo. The home features 9' ceilings, 2 beds, 2 full baths, an office/den, and a sunroom with gas fireplace. The spacious, open-concept living area offers plenty of room for entertaining. The master bedroom has tray ceilings, large closets, attached bath with dual vanity, jetted tub and a walk-in therapeutic tub/shower. There's a laundry/utility room, two-car garage and stairs leading to an add 'l storage area. Enjoy grilling or relaxing on the patio overlooking beautiful landscaping and open grounds. There is also a water softener, reverse osmosis water system, and radon remediation system. Close to the community clubhouse with outdoor heated pool, fitness center, golf putting green, walking trails, and more. Monthly HOA fee includes landscaping, snow removal, trash, recycling, roof, and ext maint
Location
State PA
County Lehigh
Area Lower Macungie Twp (12311)
Zoning RESIDENTIAL
Rooms
Other Rooms Living Room, Dining Room, Primary Bedroom, Bedroom 3, Kitchen, Breakfast Room, Sun/Florida Room, Office, Bathroom 2, Primary Bathroom, Full Bath
Main Level Bedrooms 2
Interior
Interior Features Breakfast Area, Carpet, Ceiling Fan(s), Kitchen - Island, Walk-in Closet(s), Water Treat System
Hot Water Natural Gas
Heating Forced Air
Cooling Central A/C
Flooring Carpet, Laminated
Fireplaces Type Gas/Propane
Equipment Built-In Microwave, Dishwasher, Dryer, Oven/Range - Electric, Refrigerator, Washer
Fireplace Y
Appliance Built-In Microwave, Dishwasher, Dryer, Oven/Range - Electric, Refrigerator, Washer
Heat Source Natural Gas
Laundry Main Floor
Exterior
Parking Features Additional Storage Area
Garage Spaces 4.0
Utilities Available Cable TV
Amenities Available Club House, Fitness Center, Game Room, Gated Community, Jog/Walk Path, Library, Party Room, Pool - Outdoor, Putting Green, Retirement Community, Shuffleboard
Water Access N
Roof Type Shingle
Accessibility None
Attached Garage 2
Total Parking Spaces 4
Garage Y
Building
Story 1
Foundation Active Radon Mitigation
Sewer Public Sewer
Water Public
Architectural Style Raised Ranch/Rambler
Level or Stories 1
Additional Building Above Grade, Below Grade
Structure Type 9'+ Ceilings
New Construction N
Schools
High Schools Emmaus
School District East Penn
Others
Pets Allowed Y
HOA Fee Include Common Area Maintenance,Ext Bldg Maint,Health Club,Lawn Maintenance,Road Maintenance,Security Gate,Snow Removal
Senior Community Yes
Age Restriction 55
Tax ID 548425594315-00152
Ownership Condominium
Acceptable Financing Cash, Conventional
Listing Terms Cash, Conventional
Financing Cash,Conventional
Special Listing Condition Standard
Pets Allowed Cats OK, Dogs OK, Number Limit
Read Less
Want to know what your home might be worth? Contact us for a FREE valuation!

Our team is ready to help you sell your home for the highest possible price ASAP

Bought with Sean C. LaSalle • BHHS Fox & Roach-Princeton Junction
GET MORE INFORMATION





