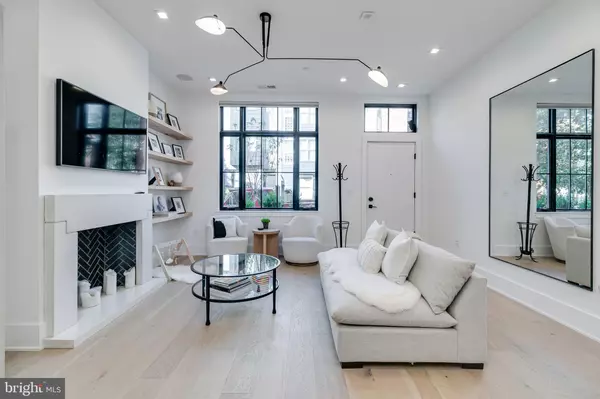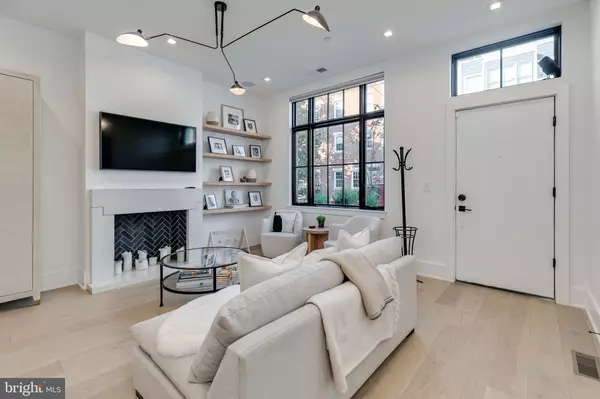$1,600,000
$1,700,000
5.9%For more information regarding the value of a property, please contact us for a free consultation.
2102 CATHARINE ST Philadelphia, PA 19146
5 Beds
3 Baths
2,224 SqFt
Key Details
Sold Price $1,600,000
Property Type Single Family Home
Sub Type Detached
Listing Status Sold
Purchase Type For Sale
Square Footage 2,224 sqft
Price per Sqft $719
Subdivision Graduate Hospital
MLS Listing ID PAPH2080752
Sold Date 04/13/22
Style Contemporary
Bedrooms 5
Full Baths 3
HOA Y/N N
Abv Grd Liv Area 2,224
Originating Board BRIGHT
Year Built 1925
Annual Tax Amount $5,827
Tax Year 2022
Lot Size 1,211 Sqft
Acres 0.03
Lot Dimensions 18.00 x 67.25
Property Sub-Type Detached
Property Description
Welcome to 2102 Catharine St. This 3, 400 Sqft custom new construction build 1 year old home was built by one of Philadelphia's premier builders, Hybar Construction. This beautiful modern home was built with usability and comfort in mind. With nine years remaining on the abatement this is a must se home. The residence includes top of the line kitchen featuring Spain's custom Mobalco kitchen cabinets and Miele appliances include an induction top cooktop, speed oven/microwave and wall oven. Two Orgavitals by Mobalco has ample organized storage and can easily be concealed using the retractable doors for a furniture like appearance. Wet bar in kitchen allows for seamless entertaining with ice maker and beverage refrigerator. Kitchen includes a large wine cabinet with lighting and also a gas fireplace, perfect for setting ambiance. A large honed Montclair Danby marble waterfall island which seats four+ is easy to gather around and plenty of working counter space. Complimentary Quartz countertops adorn the perimeter counters and backsplash on either side of the kitchen for a sleek and easily cleanable space. This kitchen is a must see and will not disappoint even the most discerning chef or entertainer! Enjoy the Lutron scene lighting on the entire first floor which you can control from your phone or by programmable wall switches. Additional features: Heated floors are installed in all bathrooms and the basement for ultra comfort. Home is wired for wireless access points on 2nd and 3rd floors. Basement is equipped with camera monitoring system to survey rear and front of house. There are two HVAC systems W/ Nest thermostats. Pet closet in basement with motion sensor light/ fan fantastic for small dogs or cats. Tankless hot water heater. Domestic water booster pump. Custom concrete sinks in basement and 2nd floor bathroom. Custom concrete fire place surround in living room. Four ceiling speakers on the main floor prepped to accommodate the TV and your wifi enabled amp like Sonos. Spray foam insulation in walls and ceiling. Extra large black Pella Lifestyle Wood Windows throughout and rear Pella 8' door. Master bathroom vanity was custom constructed and contains a huge walk in shower and soaking tub. Master bedroom contains tons of storage with large walk in closet AND built in closet storage in bedroom.
Location
State PA
County Philadelphia
Area 19146 (19146)
Zoning RSA5
Rooms
Basement Connecting Stairway, Daylight, Partial, Fully Finished, Full, Heated, Sump Pump
Interior
Interior Features Built-Ins, Combination Dining/Living, Dining Area, Floor Plan - Open, Kitchen - Gourmet, Kitchen - Island, Recessed Lighting, Skylight(s), Sprinkler System, Upgraded Countertops, Walk-in Closet(s), Wet/Dry Bar, Window Treatments, Wine Storage, Wood Floors, Primary Bath(s)
Hot Water Natural Gas, Tankless
Heating Central, Forced Air, Zoned
Cooling Central A/C
Flooring Ceramic Tile, Hardwood
Fireplaces Number 2
Fireplaces Type Gas/Propane, Non-Functioning
Equipment Built-In Microwave, Cooktop, Dishwasher, Disposal, Dryer - Front Loading, Dryer - Gas, Dual Flush Toilets, Energy Efficient Appliances, ENERGY STAR Freezer, ENERGY STAR Dishwasher, Extra Refrigerator/Freezer, Icemaker, Oven - Double, Oven - Self Cleaning, Oven - Wall, Range Hood, Refrigerator, Six Burner Stove, Washer - Front Loading, Water Heater - Tankless
Fireplace Y
Window Features Casement,Double Pane,Low-E,Screens,Skylights,Wood Frame
Appliance Built-In Microwave, Cooktop, Dishwasher, Disposal, Dryer - Front Loading, Dryer - Gas, Dual Flush Toilets, Energy Efficient Appliances, ENERGY STAR Freezer, ENERGY STAR Dishwasher, Extra Refrigerator/Freezer, Icemaker, Oven - Double, Oven - Self Cleaning, Oven - Wall, Range Hood, Refrigerator, Six Burner Stove, Washer - Front Loading, Water Heater - Tankless
Heat Source Natural Gas
Laundry Dryer In Unit, Upper Floor, Washer In Unit
Exterior
Exterior Feature Roof
Garage Spaces 2.0
Fence Rear, Wood
Utilities Available Cable TV, Cable TV Available
Water Access N
View Panoramic, Street
Roof Type Fiberglass
Accessibility Level Entry - Main, 2+ Access Exits, 36\"+ wide Halls
Porch Roof
Total Parking Spaces 2
Garage N
Building
Lot Description Rear Yard
Story 3
Foundation Concrete Perimeter
Sewer Public Sewer
Water Public
Architectural Style Contemporary
Level or Stories 3
Additional Building Above Grade, Below Grade
New Construction N
Schools
School District The School District Of Philadelphia
Others
Senior Community No
Tax ID 302090700
Ownership Fee Simple
SqFt Source Assessor
Security Features Smoke Detector
Acceptable Financing Cash, FHA, Conventional, VA
Listing Terms Cash, FHA, Conventional, VA
Financing Cash,FHA,Conventional,VA
Special Listing Condition Standard
Read Less
Want to know what your home might be worth? Contact us for a FREE valuation!

Our team is ready to help you sell your home for the highest possible price ASAP

Bought with Andrew G Black • Redfin Corporation
GET MORE INFORMATION





