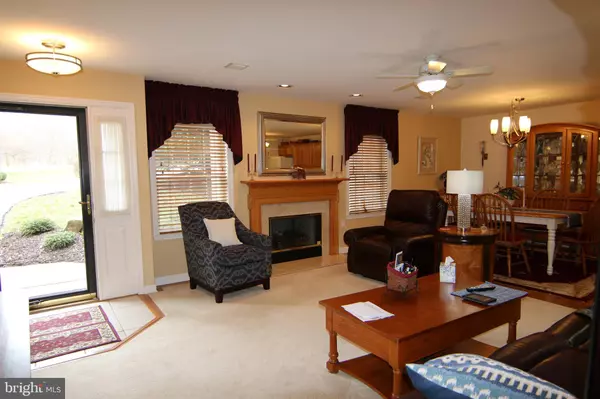$150,000
$149,900
0.1%For more information regarding the value of a property, please contact us for a free consultation.
4501 DEER PATH RD Harrisburg, PA 17110
2 Beds
2 Baths
1,280 SqFt
Key Details
Sold Price $150,000
Property Type Condo
Sub Type Condo/Co-op
Listing Status Sold
Purchase Type For Sale
Square Footage 1,280 sqft
Price per Sqft $117
Subdivision Carriage Homes
MLS Listing ID PADA131472
Sold Date 05/14/21
Style Traditional
Bedrooms 2
Full Baths 2
Condo Fees $173/mo
HOA Y/N N
Abv Grd Liv Area 1,280
Originating Board BRIGHT
Year Built 1998
Annual Tax Amount $3,742
Tax Year 2020
Property Description
Ground Level Carriage House Condo in Susquehanna Township, close to city and convenient to Rt 322 and Linglestown Road. Nearly 1,300 square feet of all one level living with no steps. Two bedrooms, two baths, one car garage, fireplace, screened-in porch off master bedroom and a geothermal HVAC that provides for comfort in all seasons with affordability. Turn key with all appliance included. Association maintains exterior and grounds. Perfect set up for the buyer that is always on the go and does not want the trouble of maintenance or if you want to downsize. Don't wait, call today and make this your home!
Location
State PA
County Dauphin
Area Susquehanna Twp (14062)
Zoning RESIDENTIAL
Direction North
Rooms
Other Rooms Living Room, Dining Room, Primary Bedroom, Bedroom 2, Kitchen
Main Level Bedrooms 2
Interior
Interior Features Entry Level Bedroom, Dining Area, Flat, Floor Plan - Traditional, Floor Plan - Open
Hot Water Electric
Heating Energy Star Heating System
Cooling Central A/C
Flooring Carpet, Ceramic Tile
Fireplaces Number 1
Fireplaces Type Fireplace - Glass Doors, Wood, Electric
Equipment Built-In Microwave, Oven/Range - Electric, Refrigerator, Washer, Dryer
Furnishings No
Fireplace Y
Window Features Double Pane,Insulated
Appliance Built-In Microwave, Oven/Range - Electric, Refrigerator, Washer, Dryer
Heat Source Geo-thermal
Laundry Main Floor
Exterior
Parking Features Garage - Front Entry, Garage Door Opener
Garage Spaces 1.0
Amenities Available None
Water Access N
Roof Type Architectural Shingle
Street Surface Paved
Accessibility Level Entry - Main
Road Frontage Boro/Township
Attached Garage 1
Total Parking Spaces 1
Garage Y
Building
Story 1
Foundation Concrete Perimeter
Sewer Public Sewer
Water Public
Architectural Style Traditional
Level or Stories 1
Additional Building Above Grade, Below Grade
Structure Type Dry Wall
New Construction N
Schools
Elementary Schools Thomas W Holtzman Elementary School
Middle Schools Susquehanna Township
High Schools Susquehanna Township
School District Susquehanna Township
Others
HOA Fee Include All Ground Fee,Common Area Maintenance,Ext Bldg Maint,Lawn Maintenance,Reserve Funds,Road Maintenance
Senior Community No
Tax ID 62-069-023-000-0000
Ownership Condominium
Acceptable Financing Cash, Conventional, FHA, VA
Horse Property N
Listing Terms Cash, Conventional, FHA, VA
Financing Cash,Conventional,FHA,VA
Special Listing Condition Standard
Read Less
Want to know what your home might be worth? Contact us for a FREE valuation!

Our team is ready to help you sell your home for the highest possible price ASAP

Bought with SHERRIE HEILIG • Keller Williams Realty
GET MORE INFORMATION





