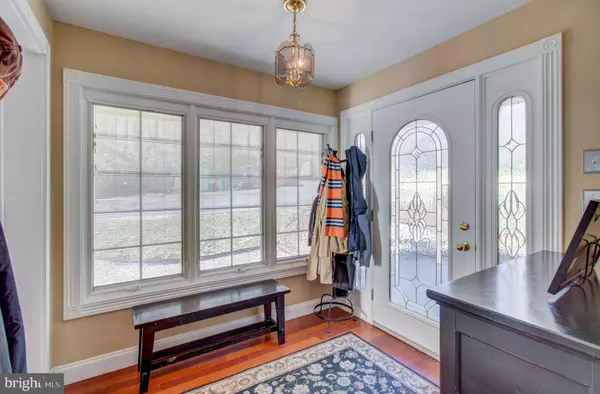$825,000
$825,000
For more information regarding the value of a property, please contact us for a free consultation.
121 WOOSAMONSA RD Pennington, NJ 08534
4 Beds
3 Baths
2,825 SqFt
Key Details
Sold Price $825,000
Property Type Single Family Home
Sub Type Detached
Listing Status Sold
Purchase Type For Sale
Square Footage 2,825 sqft
Price per Sqft $292
Subdivision Not On List
MLS Listing ID NJME2013214
Sold Date 06/30/22
Style Colonial
Bedrooms 4
Full Baths 2
Half Baths 1
HOA Y/N N
Abv Grd Liv Area 2,825
Originating Board BRIGHT
Year Built 1830
Annual Tax Amount $17,044
Tax Year 2021
Lot Size 12.870 Acres
Acres 12.87
Lot Dimensions 0.00 x 0.00
Property Description
Perfectly placed on 12 acres that give incredible views of the valley, sits this 4-5 bedroom 1800s home in Hopewell Township. Keeping its original charm and blending in modern comforts gives you the best of both worlds. A convenient 1st-floor bedroom with a full bath could be used as a family room, 5th bedroom, or in-law suite. The gourmet kitchen with beautiful cherry cabinets, a granite island, blends seamlessly into the family room with a stone wall, beautiful windows, and a sliding door to the Trex deck. The open floor plan lends for easy entertaining by adjoining the spacious formal dining room, currently used as the billiards room, and features a stone fireplace (with heatilator) and a beautiful beamed ceiling. Additional space includes a first-floor office with a wall of windows and views, a beautiful bath and cozy breakfast room with a hand-hewn beamed ceiling, a stone wall with an old fireplace, bench seating, casement windows, and more views. Upstairs is the laundry room, Main bedroom with a walk-in closet, connecting main bath, 3 additional guest rooms, and a backstair to the downstairs space. The oversized detached 4 car garage with walk-up loft large enough for office space or storage space, has been used by this family as a basketball court, hockey court and houses the golf cart and ping pong table. A little over an hour to NYC and an easy commute with nearby I-295 (9 minutes), Rt 31, & Rt 29. Minutes to major trains, Mercer-Trenton airport and the vacation towns of New Hope & Lambertville. Come visit this beautiful home today and start making memories.
Location
State NJ
County Mercer
Area Hopewell Twp (21106)
Zoning MRC
Rooms
Basement Unfinished
Interior
Interior Features Exposed Beams, Family Room Off Kitchen, Kitchen - Gourmet, Kitchen - Island, Recessed Lighting, Stall Shower, Wood Floors
Hot Water Oil
Heating Baseboard - Hot Water
Cooling Central A/C
Fireplaces Number 1
Fireplaces Type Insert
Equipment Cooktop, Dishwasher, Oven - Self Cleaning, Oven - Wall, Oven/Range - Electric, Washer, Dryer
Fireplace Y
Appliance Cooktop, Dishwasher, Oven - Self Cleaning, Oven - Wall, Oven/Range - Electric, Washer, Dryer
Heat Source Oil
Laundry Upper Floor
Exterior
Parking Features Garage - Side Entry, Garage Door Opener, Oversized
Garage Spaces 10.0
Pool Above Ground
Water Access N
View Pasture, Scenic Vista, Trees/Woods
Accessibility None
Total Parking Spaces 10
Garage Y
Building
Lot Description Backs to Trees, Partly Wooded, Rear Yard, SideYard(s), Trees/Wooded
Story 2
Foundation Stone
Sewer On Site Septic
Water Well
Architectural Style Colonial
Level or Stories 2
Additional Building Above Grade, Below Grade
New Construction N
Schools
Elementary Schools Bear Tavern E.S.
Middle Schools Timberlane M.S.
High Schools Central H.S.
School District Hopewell Valley Regional Schools
Others
Senior Community No
Tax ID 06-00051-00012 01
Ownership Fee Simple
SqFt Source Estimated
Special Listing Condition Standard
Read Less
Want to know what your home might be worth? Contact us for a FREE valuation!

Our team is ready to help you sell your home for the highest possible price ASAP

Bought with Non Member • Non Subscribing Office
GET MORE INFORMATION





