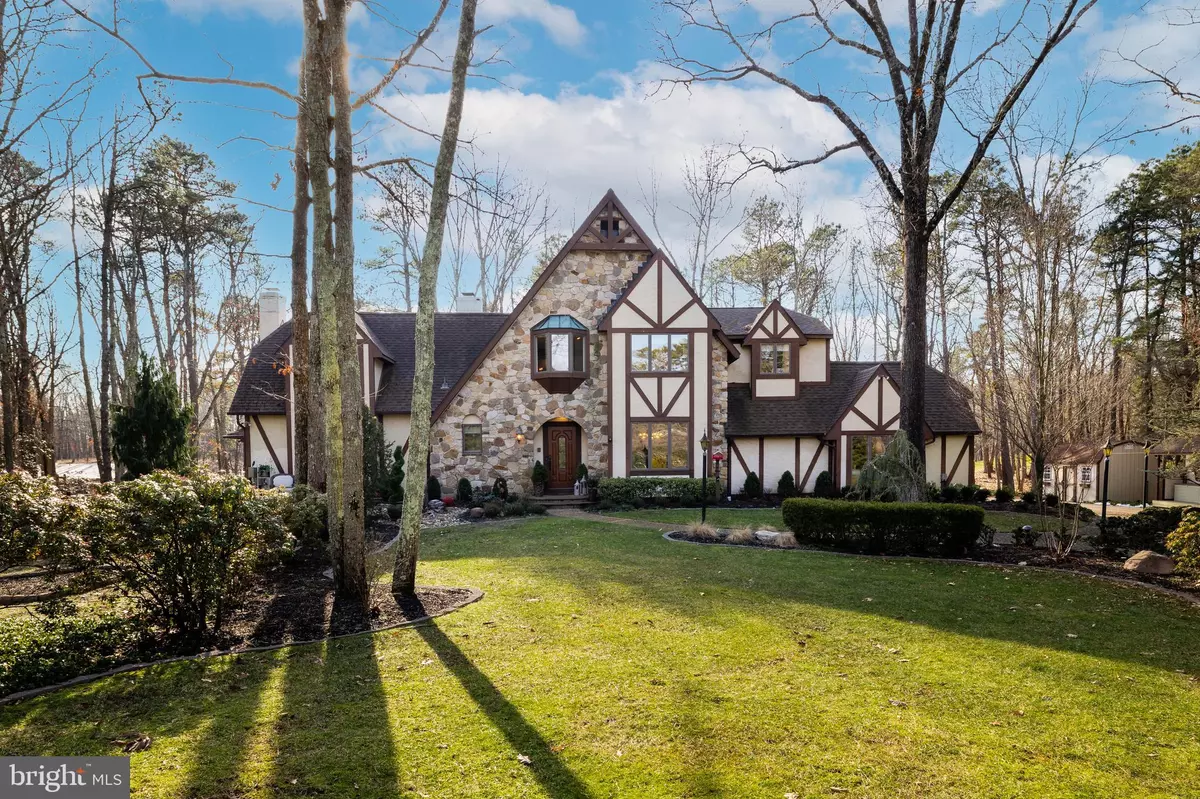$850,000
$799,999
6.3%For more information regarding the value of a property, please contact us for a free consultation.
65 STONE MOUNTAIN LANE Evesham, NJ 08053
5 Beds
4 Baths
4,947 SqFt
Key Details
Sold Price $850,000
Property Type Single Family Home
Sub Type Detached
Listing Status Sold
Purchase Type For Sale
Square Footage 4,947 sqft
Price per Sqft $171
Subdivision Little Mill
MLS Listing ID NJBL2017052
Sold Date 04/07/22
Style Tudor
Bedrooms 5
Full Baths 3
Half Baths 1
HOA Y/N N
Abv Grd Liv Area 4,947
Originating Board BRIGHT
Year Built 1978
Annual Tax Amount $18,884
Tax Year 2021
Lot Size 1.100 Acres
Acres 1.1
Lot Dimensions Refer to survey
Property Description
An artfully-designed, builder’s own custom Tudor with modern flair and Little Mill Golf Course views is set on a premier cul-de-sac in Evesham Township, close to Black Run Preserve’s walking and biking trails. The private, resort-like setting on 1.1 open, tree-lined and professionally landscaped acres features a huge paver patio, outdoor kitchen, firepit with seating area, up-lighting, fish pond and rear waterfall. Within its light-filled layout is a stylish in-law suite ideal for multi-generational, guest or au pair; it contains a private entry, bedroom, full bath, gourmet kitchen and living room. This stone-accented Tudor is edged by park like landscapes, while the flowing floor plan offers generously-scaled rooms filled with chic details. Highlights include flooring of maple, cherry and antique hardwood, three brick fireplaces, multiple skylights, oversized windows framing lush woodland and fairway views, a wet bar and specialty lighting. A combination of traditional and contemporary design elements lend a fresh, bright feeling to each updated space. The professional restaurateur’s kitchen has Travertine floors, custom self-close cabinetry, extra large center island, granite counters and upscale stainless steel appliances from Thermador and Miele. A focal point in the dining area is the double-sided fireplace fabricated from antique bricks which is shared with a fabulous great room tucked under a white planked ceiling accented in dark wood beams. Another brick fireplace graces the living room featuring French doors to the front property. A view-filled dining room features antique hardwood floors with custom inlays. Floor-to-ceiling windows take in golf course views in the family room featuring four skylights and patio door. An office/sitting room is lined in custom crown moldings and wainscoting. Upstairs, a tray ceiling primary bedroom has ample storage space in two walk-in closets and built-in drawers. The spa-like primary bath contains radiant heated floors, an enormous walk-in shower, jetted tub and quartz-topped dual sink vanity. Spacious secondary bedrooms and updated baths are located on the second and third floors. The windowed, finished lower level offers ample living and storage space. Centrally located near multiple major shopping centers including The Promenade, this home is 19 miles from Philadelphia and under 10 miles to the NJ Turnpike.
IN-LAW SUITE PHOTOS are after backyard photos. They start at the separate entrance door and end right before the aerial photos begin.
Floor Plans, Amenities Sheet, Video and Matter Port are all available upon request.
Location
State NJ
County Burlington
Area Evesham Twp (20313)
Zoning RD-2
Rooms
Other Rooms Living Room, Dining Room, Primary Bedroom, Bedroom 2, Bedroom 3, Bedroom 4, Kitchen, Family Room, Basement, Great Room, In-Law/auPair/Suite, Laundry, Office, Primary Bathroom, Full Bath
Basement Windows, Workshop, Partially Finished, Other
Main Level Bedrooms 1
Interior
Interior Features 2nd Kitchen, Bar, Breakfast Area, Built-Ins, Carpet, Ceiling Fan(s), Chair Railings, Crown Moldings, Dining Area, Efficiency, Entry Level Bedroom, Family Room Off Kitchen, Floor Plan - Traditional, Kitchen - Eat-In, Kitchen - Gourmet, Kitchen - Island, Kitchen - Table Space, Pantry, Primary Bath(s), Recessed Lighting, Skylight(s), Soaking Tub, Sprinkler System, Stall Shower, Store/Office, Tub Shower, Upgraded Countertops, Wainscotting, Walk-in Closet(s), Wet/Dry Bar, WhirlPool/HotTub, Window Treatments, Wine Storage, Wood Floors, Other
Hot Water 60+ Gallon Tank
Heating Forced Air
Cooling Central A/C, Ceiling Fan(s), Other
Flooring Ceramic Tile, Hardwood, Heated, Marble, Solid Hardwood, Tile/Brick, Wood
Fireplaces Number 2
Fireplaces Type Brick, Double Sided, Gas/Propane, Wood
Equipment Built-In Microwave, Built-In Range, Commercial Range, Dishwasher, Disposal, Dryer - Gas, Exhaust Fan, Extra Refrigerator/Freezer, Icemaker, Oven - Self Cleaning, Oven/Range - Gas, Range Hood, Refrigerator, Six Burner Stove, Stainless Steel Appliances, Washer, Water Dispenser
Furnishings No
Fireplace Y
Window Features Bay/Bow,Skylights
Appliance Built-In Microwave, Built-In Range, Commercial Range, Dishwasher, Disposal, Dryer - Gas, Exhaust Fan, Extra Refrigerator/Freezer, Icemaker, Oven - Self Cleaning, Oven/Range - Gas, Range Hood, Refrigerator, Six Burner Stove, Stainless Steel Appliances, Washer, Water Dispenser
Heat Source Central, Natural Gas
Laundry Main Floor
Exterior
Exterior Feature Balcony, Deck(s), Patio(s)
Parking Features Additional Storage Area, Built In, Garage - Side Entry, Garage Door Opener, Inside Access, Oversized, Other
Garage Spaces 8.0
Utilities Available Cable TV Available, Electric Available, Phone Available, Water Available, Other
Water Access N
View Golf Course, Panoramic
Roof Type Shingle
Accessibility Level Entry - Main
Porch Balcony, Deck(s), Patio(s)
Attached Garage 2
Total Parking Spaces 8
Garage Y
Building
Lot Description Cul-de-sac
Story 3
Foundation Brick/Mortar
Sewer On Site Septic
Water Well
Architectural Style Tudor
Level or Stories 3
Additional Building Above Grade, Below Grade
Structure Type 9'+ Ceilings,Beamed Ceilings,Dry Wall,Other,Wood Ceilings,Tray Ceilings
New Construction N
Schools
Elementary Schools Marlton Elementary
Middle Schools Marlton Middle M.S.
High Schools Cherokee H.S.
School District Evesham Township
Others
Senior Community No
Tax ID 13-00054 06-00005
Ownership Fee Simple
SqFt Source Assessor
Security Features Fire Detection System,Motion Detectors,Security System,Smoke Detector
Acceptable Financing Cash, Conventional, Negotiable
Horse Property N
Listing Terms Cash, Conventional, Negotiable
Financing Cash,Conventional,Negotiable
Special Listing Condition Standard
Read Less
Want to know what your home might be worth? Contact us for a FREE valuation!

Our team is ready to help you sell your home for the highest possible price ASAP

Bought with Alec Palmieri • Keller Williams Philadelphia

GET MORE INFORMATION





