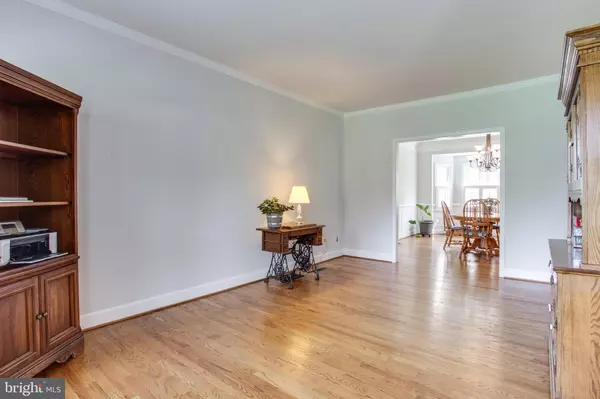$1,025,000
$975,000
5.1%For more information regarding the value of a property, please contact us for a free consultation.
10039 OAKTON DR Oakton, VA 22124
5 Beds
4 Baths
3,654 SqFt
Key Details
Sold Price $1,025,000
Property Type Single Family Home
Sub Type Detached
Listing Status Sold
Purchase Type For Sale
Square Footage 3,654 sqft
Price per Sqft $280
Subdivision Grays Oakton
MLS Listing ID VAFX1192088
Sold Date 05/28/21
Style Colonial
Bedrooms 5
Full Baths 3
Half Baths 1
HOA Y/N N
Abv Grd Liv Area 3,284
Originating Board BRIGHT
Year Built 1988
Annual Tax Amount $10,023
Tax Year 2021
Lot Size 0.500 Acres
Acres 0.5
Property Description
Privacy, Comfort, and Convenience! Nestled on a quiet cul-de-sac in a close-in Oakton community, this distinctive and stately 5-bedroom, 3.5 bath colonial features an abundance of striking design elements that combine luxury and comfort. An eat-in chef's kitchen with table space has been updated with granite countertops, stainless refrigerator, dishwasher & microwave, and a large center island/breakfast bar. The kitchen and breakfast room open to a large separate dining room, family room, and deck. The dining room can easily accommodate a table set for 12 with room to spare, and features chair rails, wainscoting, and updated lighting and windows. The family room has a large rear extension with a wall of windowed doors, vaulted ceilings, an exposed brick hearth and wood burning fireplace. The primary bedroom features vaulted ceilings, a FANTASTIC Walk-In closet, and a gorgeous bath renovation with large walk-in shower, a separate soaking tub, and double vanity. Additional baths have been tastefully updated with new plumbing and light fixtures. Other recent improvements include a 30-year roof (2009), new HVAC (upper 2015, lower 2017), windows (2017), upgraded flooring, fresh paint and all lighting throughout (2021). Inviting and relaxing outdoor living is enjoyed on a large and lovely deck across the back of the house, wonderful for grilling and entertaining. Sitting on a flat .50-acre lot, lush landscaping, a covered front porch, and colorful spring foliage, the curb appeal is gorgeous! Want to put in a pool? There's plenty of room for that! A wide 2-car side load garage plus extra parking on the side can accommodate 4 more cars. The entire home is sparkling clean inside and out. You will enjoy access to all kinds of nearby amenities including restaurants, bars, trails, golf, recreation, plus PUBLIC WATER AND SEWER (rarely found in Oakton!) Very convenient to Oakton school pyramid, the Town of Vienna, the Metro, and excellent commuter arteries and options. If you are looking for a home built with comfort and style in a fantastic location, welcome home!
Location
State VA
County Fairfax
Zoning 120
Rooms
Basement Full, Heated, Outside Entrance, Rear Entrance, Walkout Stairs, Windows
Interior
Interior Features Carpet, Ceiling Fan(s), Chair Railings, Crown Moldings, Dining Area, Family Room Off Kitchen, Floor Plan - Traditional, Formal/Separate Dining Room, Kitchen - Eat-In, Kitchen - Island, Kitchen - Table Space, Pantry, Recessed Lighting, Soaking Tub, Stall Shower, Tub Shower, Wainscotting, Walk-in Closet(s), Wet/Dry Bar, Wood Floors, Central Vacuum, Wood Stove
Hot Water Electric, 60+ Gallon Tank
Heating Heat Pump(s)
Cooling Central A/C, Ceiling Fan(s)
Flooring Carpet, Hardwood
Fireplaces Number 1
Fireplaces Type Screen, Wood
Equipment Built-In Microwave, Dishwasher, Disposal, Dryer, Oven/Range - Electric, Refrigerator, Stainless Steel Appliances, Washer, Water Heater, Freezer, Icemaker
Furnishings No
Fireplace Y
Window Features Bay/Bow,Palladian,Screens,Skylights,Transom
Appliance Built-In Microwave, Dishwasher, Disposal, Dryer, Oven/Range - Electric, Refrigerator, Stainless Steel Appliances, Washer, Water Heater, Freezer, Icemaker
Heat Source Electric
Laundry Main Floor, Dryer In Unit, Washer In Unit
Exterior
Exterior Feature Deck(s), Porch(es)
Parking Features Garage - Side Entry, Garage Door Opener
Garage Spaces 7.0
Fence Electric
Water Access N
Roof Type Shingle
Accessibility None
Porch Deck(s), Porch(es)
Attached Garage 2
Total Parking Spaces 7
Garage Y
Building
Story 3
Sewer Public Sewer
Water Public
Architectural Style Colonial
Level or Stories 3
Additional Building Above Grade, Below Grade
New Construction N
Schools
Elementary Schools Oakton
Middle Schools Thoreau
High Schools Oakton
School District Fairfax County Public Schools
Others
Pets Allowed Y
Senior Community No
Tax ID 0472 07 0001A
Ownership Fee Simple
SqFt Source Assessor
Security Features Security System,Smoke Detector
Acceptable Financing Cash, Conventional, FHA, VA
Horse Property N
Listing Terms Cash, Conventional, FHA, VA
Financing Cash,Conventional,FHA,VA
Special Listing Condition Standard
Pets Allowed No Pet Restrictions
Read Less
Want to know what your home might be worth? Contact us for a FREE valuation!

Our team is ready to help you sell your home for the highest possible price ASAP

Bought with James W Nellis II • Keller Williams Fairfax Gateway

GET MORE INFORMATION





