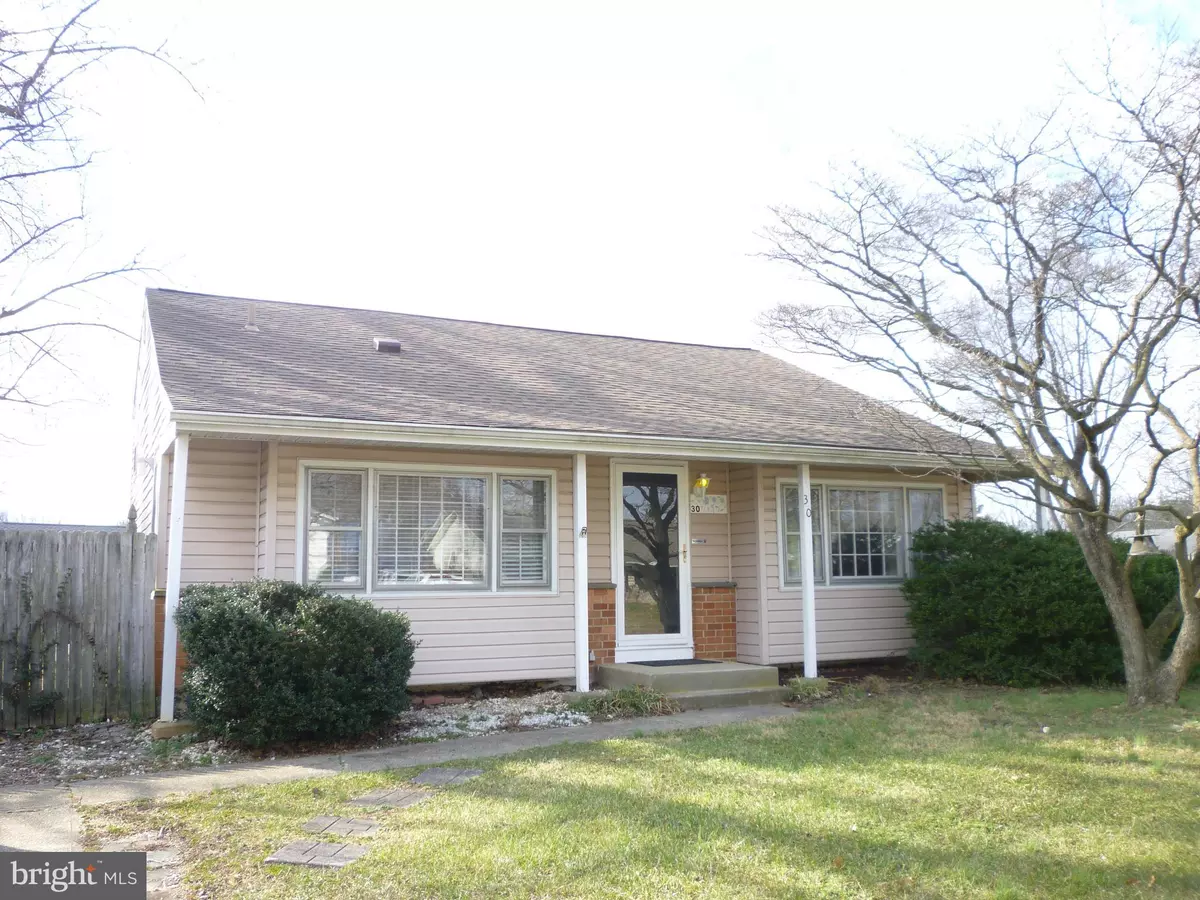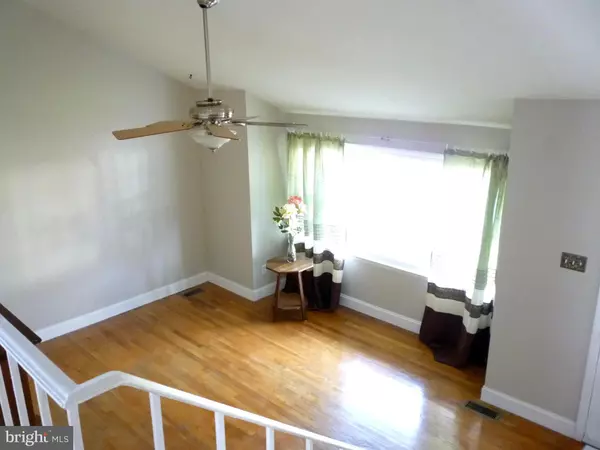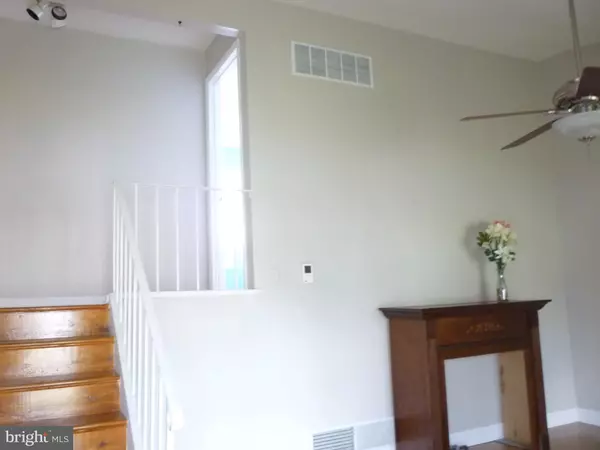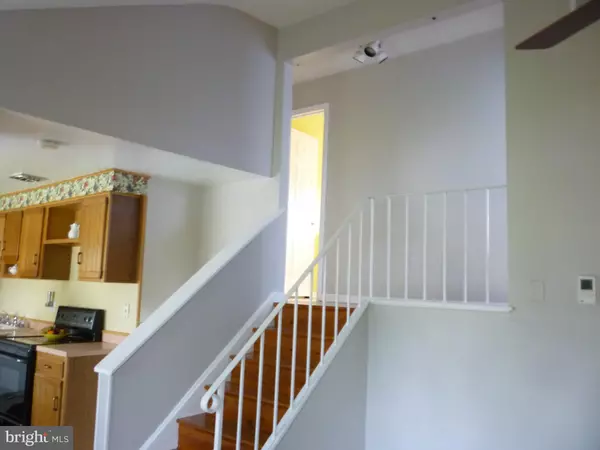$255,000
$249,000
2.4%For more information regarding the value of a property, please contact us for a free consultation.
30 GURNSEY DR Newark, DE 19713
4 Beds
2 Baths
1,558 SqFt
Key Details
Sold Price $255,000
Property Type Single Family Home
Sub Type Detached
Listing Status Sold
Purchase Type For Sale
Square Footage 1,558 sqft
Price per Sqft $163
Subdivision Brookbend
MLS Listing ID DENC503222
Sold Date 05/06/21
Style Split Level
Bedrooms 4
Full Baths 2
HOA Fees $2/ann
HOA Y/N Y
Abv Grd Liv Area 1,150
Originating Board BRIGHT
Year Built 1969
Annual Tax Amount $1,560
Tax Year 2020
Lot Size 8,249 Sqft
Acres 0.19
Lot Dimensions 100x83
Property Description
A great home, is in move-in condition, with lots of updates and features: 50 year roof with gutter guards (2016), heat pump & a/c (2011) water heater (2010); maintenance free vinyl siding, interior doors & exterior kitchen doors replaced; Hard wood floors on main and upper levels. You can relax in the 12 ft vaulted living room with ceiling fan, a decorative fireplace mantle is included (where the propane gas line feed is located). It's dramatic & large enough to create a dining area if desired, next to the open stairway. Sit by the window & enjoy a meal in the large sunny kitchen with custom hardwood cabinets, double sink, newer refrigerator (2013) and dishwasher (2019). Upstairs hall and bedrooms all have hardwood floors, and main bath has been updated. Lower Level has a great design, with full bathroom, family room & additional room - so has potential for 4th bedroom, family room plus office or master suite. Updated utility room has cabinetry and more included appliances: Washer (2018), Dryer & upright freezer. This house is a great home, offering a terrific value, on a lovely corner lot that features a large fenced back yard with shed, and an additional fenced area against the house for a garden or separate play/pet area.
Location
State DE
County New Castle
Area Newark/Glasgow (30905)
Zoning NC6.5
Rooms
Other Rooms Living Room, Bedroom 2, Bedroom 3, Bedroom 4, Kitchen, Family Room, Bedroom 1, Other, Utility Room, Bathroom 1
Basement Fully Finished
Interior
Interior Features Breakfast Area, Carpet, Ceiling Fan(s), Combination Dining/Living, Combination Kitchen/Dining, Kitchen - Table Space, Stall Shower, Tub Shower, Wood Floors
Hot Water Electric
Heating Forced Air, Heat Pump(s)
Cooling Central A/C, Heat Pump(s)
Equipment Dryer, Freezer, Oven/Range - Electric, Refrigerator, Washer, Water Heater
Appliance Dryer, Freezer, Oven/Range - Electric, Refrigerator, Washer, Water Heater
Heat Source Electric
Exterior
Garage Spaces 2.0
Fence Wood, Chain Link
Utilities Available Cable TV Available
Water Access N
Roof Type Architectural Shingle
Accessibility None
Total Parking Spaces 2
Garage N
Building
Lot Description Front Yard, Private, Rear Yard, SideYard(s)
Story 3
Foundation Crawl Space
Sewer Public Sewer
Water Public
Architectural Style Split Level
Level or Stories 3
Additional Building Above Grade, Below Grade
New Construction N
Schools
Elementary Schools Gallaher
Middle Schools Shue-Medill
High Schools Christiana
School District Christina
Others
HOA Fee Include Common Area Maintenance
Senior Community No
Tax ID 09-023.10-099
Ownership Fee Simple
SqFt Source Estimated
Acceptable Financing Cash, Conventional, FHA, VA
Listing Terms Cash, Conventional, FHA, VA
Financing Cash,Conventional,FHA,VA
Special Listing Condition Standard
Read Less
Want to know what your home might be worth? Contact us for a FREE valuation!

Our team is ready to help you sell your home for the highest possible price ASAP

Bought with Robin Thomas • Patterson-Schwartz-Newark

GET MORE INFORMATION





