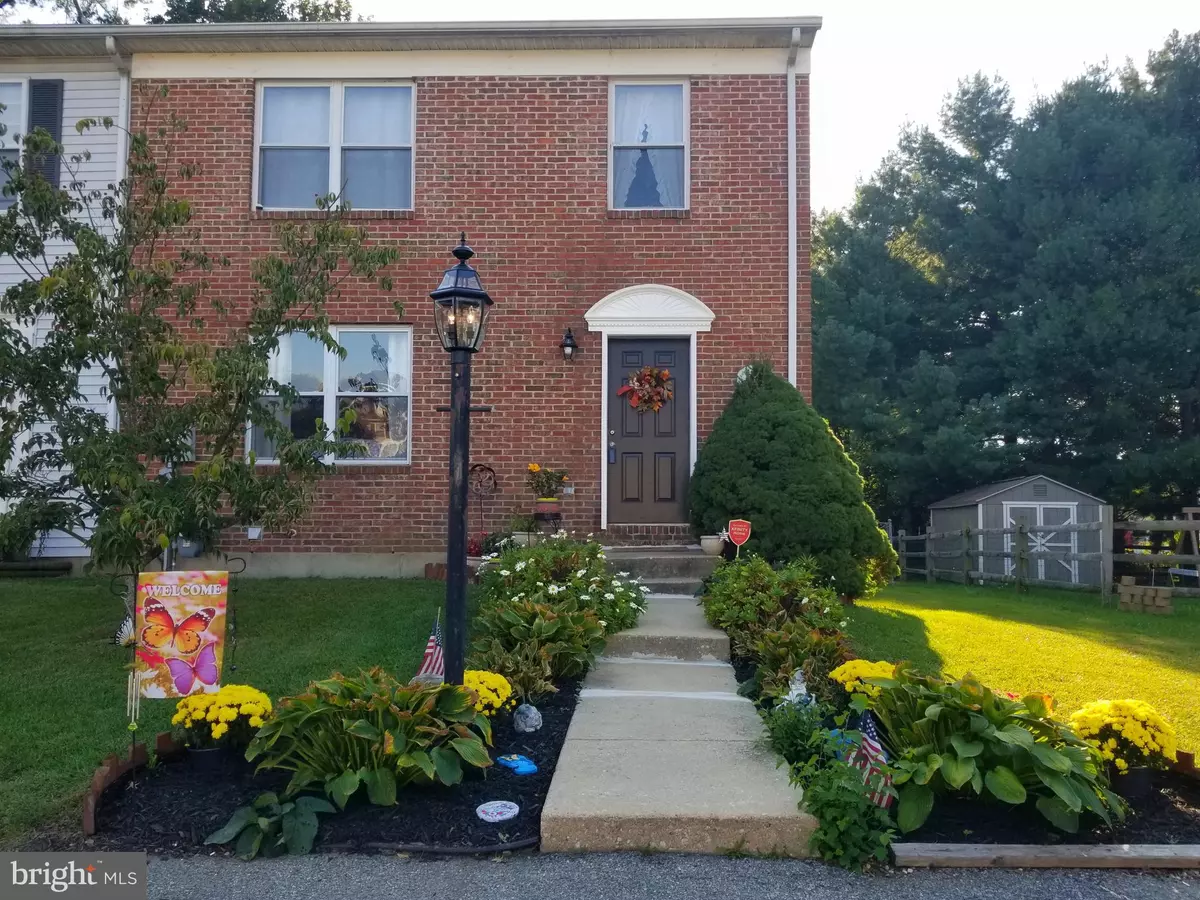$215,000
$210,000
2.4%For more information regarding the value of a property, please contact us for a free consultation.
8 SEQUOIA CT Bear, DE 19701
3 Beds
2 Baths
1,150 SqFt
Key Details
Sold Price $215,000
Property Type Townhouse
Sub Type End of Row/Townhouse
Listing Status Sold
Purchase Type For Sale
Square Footage 1,150 sqft
Price per Sqft $186
Subdivision Treelane Terr
MLS Listing ID DENC2008178
Sold Date 12/17/21
Style Colonial
Bedrooms 3
Full Baths 1
Half Baths 1
HOA Fees $3/ann
HOA Y/N Y
Abv Grd Liv Area 1,150
Originating Board BRIGHT
Year Built 1991
Annual Tax Amount $2,208
Tax Year 2021
Lot Size 4,356 Sqft
Acres 0.1
Lot Dimensions 34.00 x 129.00
Property Description
This beautiful 3 bedroom brick end unit townhome with 3 parking spaces is improved and ready for a new owner! The main level has brand new luxury vinyl wood look flooring complemented by new baseboard throughout which really highlights the extra room in this model! The kitchen has added recessed lighting and a nice sized pantry that enhances your culinary adventures. The dishwasher, refrigerator and gas stove are all updated stainless steel appliances (2015). From the dining room, the new slider door (September 2021) leads you to your large recently resealed and painted deck showing off your comfortably sized fenced yard! There are two new ceiling fans with lights in the dining room and the living room and the renovated powder room has a new vanity and toilet to complete the entry level (September 2021). This gorgeous home is also freshly painted. Upstairs you will find three bedrooms and a full bathroom. The front windows were replaced (2011). The heater and air conditioner are updated (2020) and the sump pump was replaced (2018). The gas hot water heater was also replaced (2015). The shed will convey as-is. The basement was improved but there is no permit found in the county records. There may be functioning audio visual surveillance active during showings. Settlement will need to be coordinated for timing with sellers' next move.
Location
State DE
County New Castle
Area Newark/Glasgow (30905)
Zoning NCTH
Rooms
Basement Daylight, Partial, Full, Heated, Improved, Interior Access, Partially Finished, Poured Concrete, Sump Pump
Interior
Interior Features Breakfast Area, Attic, Carpet, Combination Kitchen/Dining, Dining Area, Family Room Off Kitchen, Floor Plan - Open, Kitchen - Eat-In, Pantry
Hot Water Natural Gas
Cooling Central A/C
Heat Source Natural Gas
Exterior
Garage Spaces 3.0
Parking On Site 3
Fence Chain Link, Rear
Water Access N
Accessibility None
Total Parking Spaces 3
Garage N
Building
Lot Description Cul-de-sac, Front Yard, Level, No Thru Street, Rear Yard, SideYard(s), Vegetation Planting
Story 2
Foundation Concrete Perimeter
Sewer Public Sewer
Water Public
Architectural Style Colonial
Level or Stories 2
Additional Building Above Grade
New Construction N
Schools
School District Christina
Others
Senior Community No
Tax ID 10-033.10-607
Ownership Fee Simple
SqFt Source Assessor
Acceptable Financing FHA, Conventional, Cash, VA
Horse Property N
Listing Terms FHA, Conventional, Cash, VA
Financing FHA,Conventional,Cash,VA
Special Listing Condition Standard
Read Less
Want to know what your home might be worth? Contact us for a FREE valuation!

Our team is ready to help you sell your home for the highest possible price ASAP

Bought with Ivory Miller • Potter Realtors

GET MORE INFORMATION

