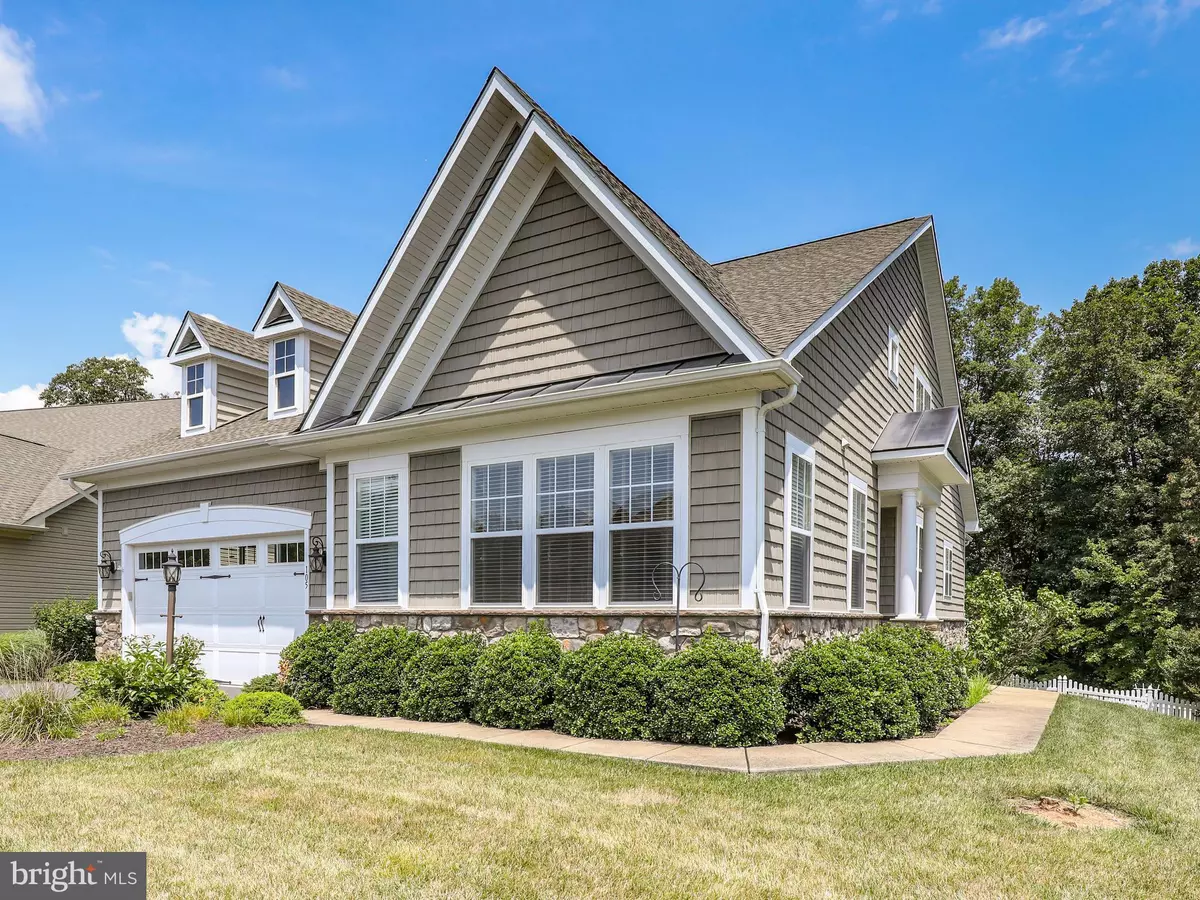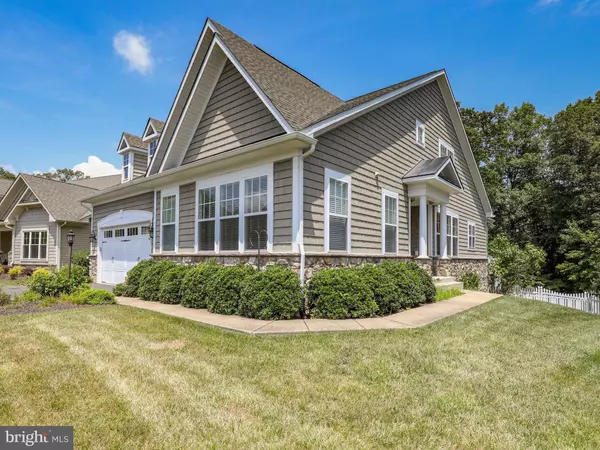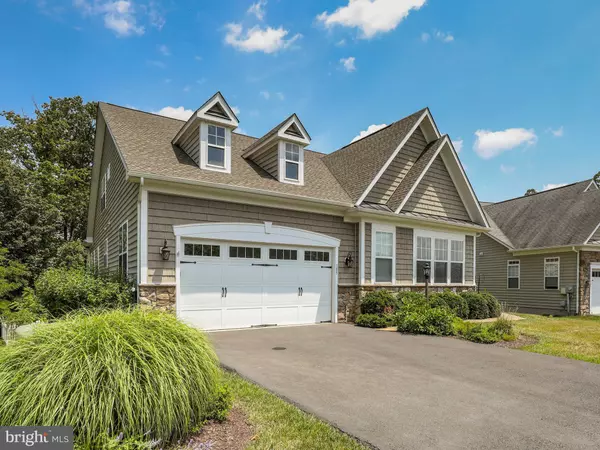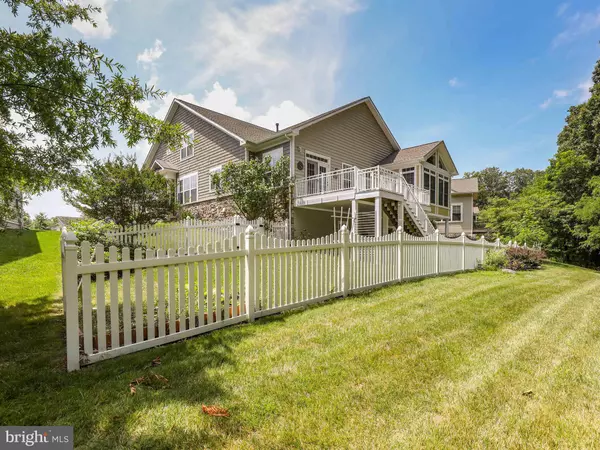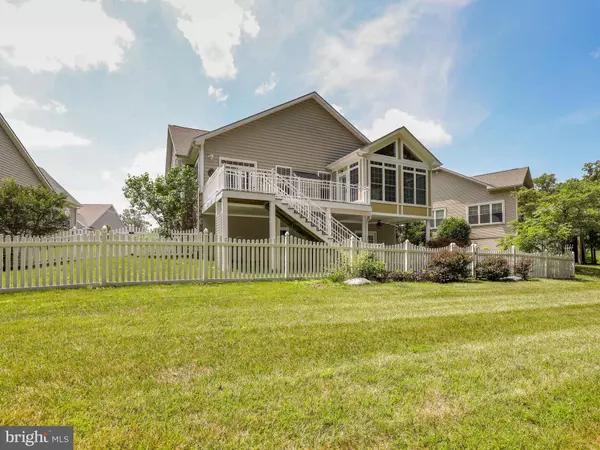$630,000
$675,000
6.7%For more information regarding the value of a property, please contact us for a free consultation.
105 TURNSTONE LN Lake Frederick, VA 22630
3 Beds
3 Baths
3,127 SqFt
Key Details
Sold Price $630,000
Property Type Single Family Home
Sub Type Detached
Listing Status Sold
Purchase Type For Sale
Square Footage 3,127 sqft
Price per Sqft $201
Subdivision Lake Frederick
MLS Listing ID VAFV2000698
Sold Date 09/22/21
Style Craftsman
Bedrooms 3
Full Baths 3
HOA Fees $335/mo
HOA Y/N Y
Abv Grd Liv Area 3,127
Originating Board BRIGHT
Year Built 2007
Annual Tax Amount $2,962
Tax Year 2021
Lot Size 8,276 Sqft
Acres 0.19
Property Description
The LAKE is calling! Come live like youre on vacation in the premier gated community of Trilogy at Lake Frederick. You can walk the paved paths to dinner at Regions 117, play pickle ball with your neighbors or spend the afternoon enjoying cocktails by the beautifully appointed pool. And when the day is done you get to retire to your beautiful home nestled against lush woods within the welcoming, yet secluded stone entrance. You'll want to relax on the Trex deck or even descend to the swing on the stamped concrete patio and watch the wildlife frolic.
Upon entering youre greeted with tons of natural light gleaming into the formal dining room. Also on this level are two masters both with en-suite bath and double closets (you can decide who gets the bigger one). Following the beautiful hardwoods to the open kitchen with Corian counters, downdraft gas range, double wall ovens and a tiered island with seating for 6+. The kitchen opens to a breakfast nook and the Great Room with cathedral ceiling and stone fireplace. Through the French doors you will find a bright study that opens into a sunroom with cozy wainscoting ceiling and beautiful views of the woods.
If you chose to enter through the oversized two car garage with cabinets for ample storage and a boat lift perfect for storing your kayak or paddle boards when youre not on the lake, youll find a generous mud room with large linen closet, front load washer and dryer with pedestals and a deep utility sink, perfect if fishing is your thing. Upstairs youll find a third bedroom with en-suite bath, two walk-in closets, and an oversized loft area with custom built-ins perfect for your library or a fun family game room. The options are unlimited! Speaking of limitless, the unfinished walkout basement with bathroom rough-in is just waiting for your creativity and finishing touches.
All in all, this home feels like a dream, its just waiting for you to make it a reality.
Location
State VA
County Frederick
Zoning R5
Rooms
Other Rooms Dining Room, Primary Bedroom, Bedroom 2, Bedroom 3, Kitchen, Foyer, Breakfast Room, Sun/Florida Room, Great Room, Laundry, Loft, Office, Bathroom 3, Primary Bathroom, Full Bath
Basement Full, Walkout Level, Unfinished, Windows, Rough Bath Plumb
Main Level Bedrooms 2
Interior
Interior Features Breakfast Area, Built-Ins, Carpet, Ceiling Fan(s), Chair Railings, Crown Moldings, Dining Area, Entry Level Bedroom, Floor Plan - Open, Formal/Separate Dining Room, Intercom, Kitchen - Island, Pantry, Soaking Tub, Stall Shower, Tub Shower, Upgraded Countertops, Walk-in Closet(s), Water Treat System, Wood Floors, Window Treatments
Hot Water Natural Gas
Heating Forced Air, Programmable Thermostat
Cooling Central A/C, Ceiling Fan(s)
Flooring Hardwood, Carpet, Ceramic Tile
Fireplaces Number 1
Fireplaces Type Fireplace - Glass Doors, Gas/Propane, Mantel(s)
Equipment Built-In Microwave, Cooktop - Down Draft, Dishwasher, Disposal, Dryer - Front Loading, Dryer - Electric, Freezer, Instant Hot Water, Intercom, Oven - Double, Oven - Wall, Oven - Self Cleaning, Stove, Washer - Front Loading, Water Conditioner - Owned, Water Heater
Fireplace Y
Appliance Built-In Microwave, Cooktop - Down Draft, Dishwasher, Disposal, Dryer - Front Loading, Dryer - Electric, Freezer, Instant Hot Water, Intercom, Oven - Double, Oven - Wall, Oven - Self Cleaning, Stove, Washer - Front Loading, Water Conditioner - Owned, Water Heater
Heat Source Natural Gas
Laundry Main Floor, Dryer In Unit, Washer In Unit
Exterior
Parking Features Garage - Front Entry
Garage Spaces 2.0
Utilities Available Cable TV Available, Electric Available, Natural Gas Available, Phone Available, Sewer Available, Water Available
Amenities Available Art Studio, Club House, Common Grounds, Community Center, Concierge, Dining Rooms, Exercise Room, Fitness Center, Gated Community, Jog/Walk Path, Lake, Library, Meeting Room, Pool - Indoor, Pool - Outdoor, Recreational Center, Retirement Community, Security, Swimming Pool, Tennis Courts
Water Access N
Roof Type Architectural Shingle
Accessibility Grab Bars Mod
Attached Garage 2
Total Parking Spaces 2
Garage Y
Building
Story 3
Foundation Concrete Perimeter
Sewer Public Sewer
Water Public
Architectural Style Craftsman
Level or Stories 3
Additional Building Above Grade, Below Grade
Structure Type Dry Wall,Cathedral Ceilings,Wood Ceilings
New Construction N
Schools
School District Frederick County Public Schools
Others
HOA Fee Include Lawn Maintenance,Management,Pool(s),Recreation Facility,Road Maintenance,Security Gate,Snow Removal,Trash
Senior Community Yes
Age Restriction 55
Tax ID 87B 1 5 106
Ownership Fee Simple
SqFt Source Assessor
Security Features Intercom,Security Gate
Horse Property N
Special Listing Condition Standard
Read Less
Want to know what your home might be worth? Contact us for a FREE valuation!

Our team is ready to help you sell your home for the highest possible price ASAP

Bought with Deborah J Kilbride • Keller Williams Chantilly Ventures, LLC

GET MORE INFORMATION

