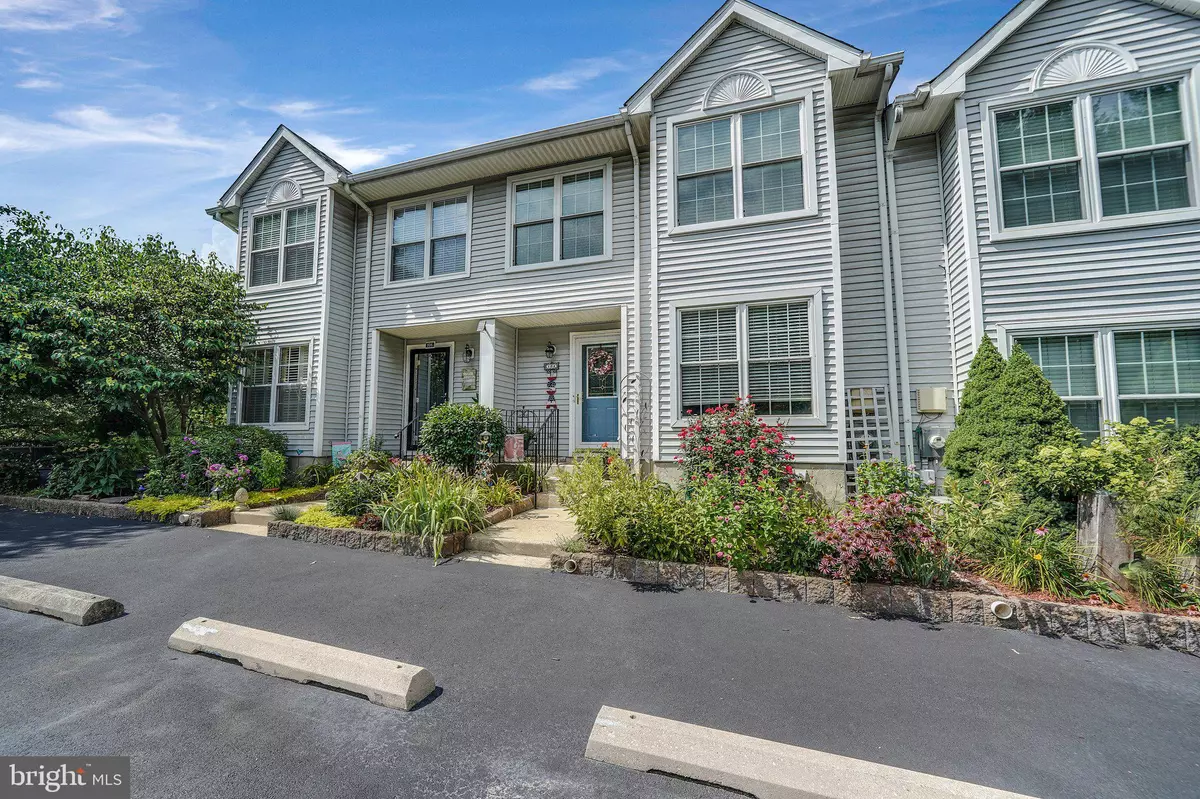$315,000
$315,000
For more information regarding the value of a property, please contact us for a free consultation.
104 ROSEMAN CT Newark, DE 19711
3 Beds
3 Baths
2,300 SqFt
Key Details
Sold Price $315,000
Property Type Townhouse
Sub Type Interior Row/Townhouse
Listing Status Sold
Purchase Type For Sale
Square Footage 2,300 sqft
Price per Sqft $136
Subdivision Clearview Ridge
MLS Listing ID DENC2002492
Sold Date 08/26/21
Style Traditional
Bedrooms 3
Full Baths 2
Half Baths 1
HOA Fees $26/ann
HOA Y/N Y
Abv Grd Liv Area 1,825
Originating Board BRIGHT
Year Built 1988
Annual Tax Amount $3,116
Tax Year 2020
Lot Size 3,049 Sqft
Acres 0.07
Lot Dimensions 20.00 x 156.30
Property Description
Looking for that easy townhouse lifestyle? Located in a small enclave of town-homes in Clearview Ridge, this home sits a great quiet street. The open floor plan allows for great living. The foyer includes new tile, which leads into the updated kitchen. The large windows flood this home with an abundance of natural light. The kitchen features stainless steel appliance, Quartz counters, pantry and space for a table. From the kitchen, the dining room overlooks the living room and both feature crown molding. The dining room also has gleaming hardwood floors. The spacious living room includes a fireplace and sliders that lead to a well sized deck, making it perfect for those summer gatherings. While ascending to the second floor, once again, you will loved the light filled space, featuring a skylight. All bedrooms are amply sized and the master includes a walk-in closet, completely renovated new master bath with a double vanity and gorgeous spacious custom tiled shower with frame-less shower doors. The family room just allows for even more wonderful space and includes a fireplace and sliders leading to the exterior yard. The roof is only 2 years old and the HVAC has been updated in the past 12 years. This home is in true move in condition!
Location
State DE
County New Castle
Area Newark/Glasgow (30905)
Zoning NCTH
Rooms
Other Rooms Living Room, Dining Room, Primary Bedroom, Bedroom 2, Kitchen, Family Room, Bathroom 3, Primary Bathroom
Basement Full
Interior
Interior Features Crown Moldings, Floor Plan - Open, Kitchen - Table Space, Pantry, Primary Bath(s), Recessed Lighting, Skylight(s), Upgraded Countertops, Walk-in Closet(s), Wood Floors
Hot Water Electric
Heating Heat Pump(s)
Cooling Central A/C
Fireplaces Number 2
Equipment Built-In Microwave, Dishwasher, Disposal, Dryer - Electric, Oven/Range - Electric, Stainless Steel Appliances, Washer
Furnishings No
Fireplace Y
Window Features Replacement
Appliance Built-In Microwave, Dishwasher, Disposal, Dryer - Electric, Oven/Range - Electric, Stainless Steel Appliances, Washer
Heat Source Electric
Laundry Lower Floor
Exterior
Garage Spaces 2.0
Water Access N
Roof Type Architectural Shingle
Accessibility 2+ Access Exits
Total Parking Spaces 2
Garage N
Building
Story 3
Foundation Brick/Mortar
Sewer Public Septic
Water Public
Architectural Style Traditional
Level or Stories 3
Additional Building Above Grade, Below Grade
New Construction N
Schools
School District Christina
Others
HOA Fee Include Common Area Maintenance
Senior Community No
Tax ID 08-042.40-187
Ownership Fee Simple
SqFt Source Assessor
Security Features Carbon Monoxide Detector(s),Smoke Detector,Monitored
Special Listing Condition Standard
Read Less
Want to know what your home might be worth? Contact us for a FREE valuation!

Our team is ready to help you sell your home for the highest possible price ASAP

Bought with Suzann M Arms • Long & Foster Real Estate, Inc.

GET MORE INFORMATION





