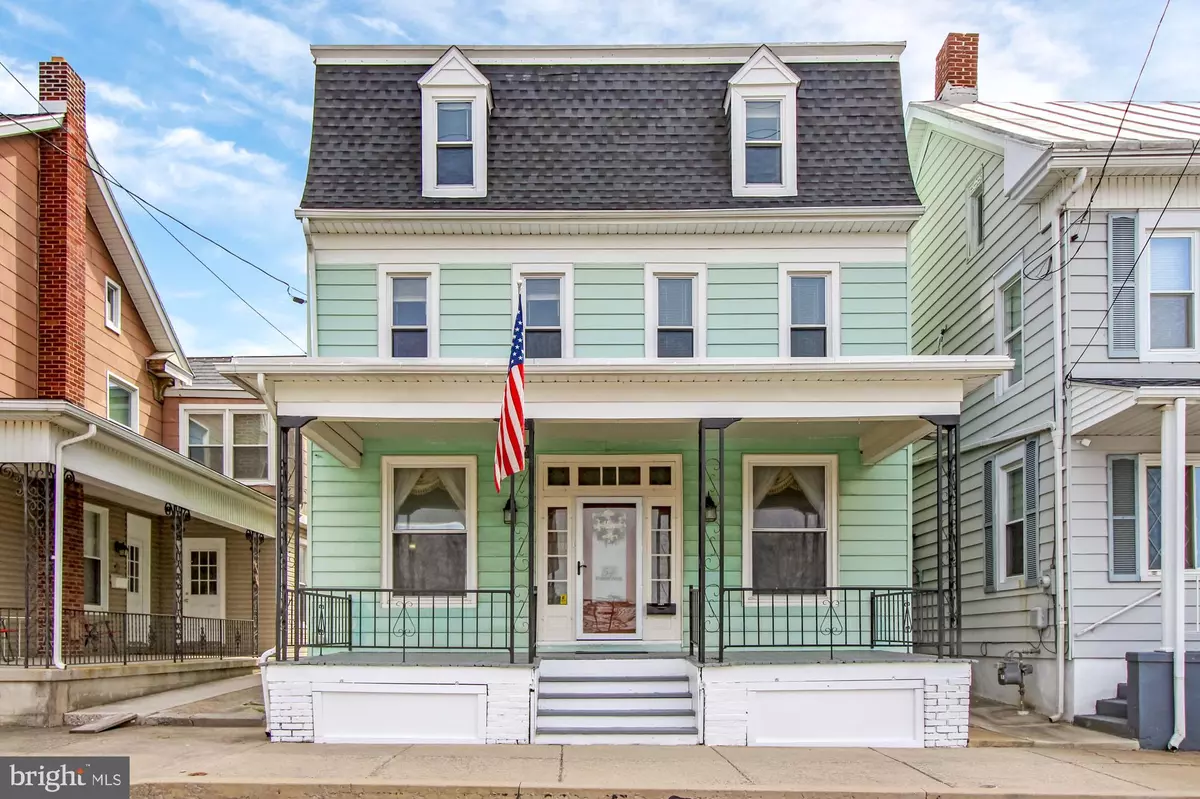$186,900
$179,900
3.9%For more information regarding the value of a property, please contact us for a free consultation.
54 FIRST AVENUE Red Lion, PA 17356
4 Beds
4 Baths
2,063 SqFt
Key Details
Sold Price $186,900
Property Type Single Family Home
Sub Type Detached
Listing Status Sold
Purchase Type For Sale
Square Footage 2,063 sqft
Price per Sqft $90
Subdivision Red Lion Boro
MLS Listing ID PAYK154208
Sold Date 05/03/21
Style Colonial
Bedrooms 4
Full Baths 2
Half Baths 2
HOA Y/N N
Abv Grd Liv Area 2,063
Originating Board BRIGHT
Year Built 1875
Annual Tax Amount $3,473
Tax Year 2020
Lot Size 3,376 Sqft
Acres 0.08
Property Description
Looking for lots of space for a great price?! You have found your home! Balanced with historic character as well as updated and well maintained, this home is warm and inviting. Primary quarters on the top floor host a relaxing claw foot soaking tub, separate stand up shower, double sinks, dressing room/walk-in closet, as well as a quiet office while working from home. The second floor hosts 3 bedrooms, a full bathroom, and new washer/dryer! Most of the floors throughout boast original hardwood floors. The Living room and Dining room can be separated with pocket doors! The Kitchen includes all new stainless steel appliances! Walkout the sliding glass doors from the kitchen onto the patio that exults a privacy fenced in back yard. Detached 2 car garage has classic sliding carriage doors, with electric and water, and extra storage above! Shopping, dining, library, parks, banking, and much more all within walking distance! Comes with a HSA Home Warranty and 100% money back guarantee! There's so much to see in this home, schedule your showing today to see for yourself!
Location
State PA
County York
Area Red Lion Boro (15282)
Zoning RESIDENTIAL
Direction North
Rooms
Other Rooms Living Room, Dining Room, Primary Bedroom, Bedroom 2, Bedroom 3, Kitchen, Bedroom 1, Laundry, Office, Bathroom 1, Bathroom 2, Bonus Room, Primary Bathroom
Basement Full
Interior
Interior Features Attic, Built-Ins, Carpet, Ceiling Fan(s), Dining Area, Primary Bath(s), Recessed Lighting, Soaking Tub, Stall Shower, Store/Office, Tub Shower, Walk-in Closet(s), Window Treatments, Wood Floors
Hot Water Electric
Heating Forced Air, Baseboard - Electric
Cooling Ceiling Fan(s), Window Unit(s), Ductless/Mini-Split
Flooring Carpet, Hardwood, Heavy Duty, Laminated, Vinyl
Fireplaces Number 1
Fireplaces Type Electric
Equipment Dishwasher, Dryer - Electric, Dryer - Front Loading, Microwave, Oven - Double, Oven/Range - Electric, Refrigerator, Stainless Steel Appliances, Washer - Front Loading, Washer/Dryer Stacked, Water Heater
Furnishings No
Fireplace Y
Appliance Dishwasher, Dryer - Electric, Dryer - Front Loading, Microwave, Oven - Double, Oven/Range - Electric, Refrigerator, Stainless Steel Appliances, Washer - Front Loading, Washer/Dryer Stacked, Water Heater
Heat Source Electric
Laundry Upper Floor
Exterior
Exterior Feature Balcony, Patio(s), Deck(s), Roof
Parking Features Additional Storage Area, Garage - Rear Entry, Oversized
Garage Spaces 2.0
Fence Privacy, Rear, Wood
Utilities Available Natural Gas Available, Cable TV Available
Water Access N
Roof Type Asphalt,Shingle,Rubber
Accessibility 2+ Access Exits
Porch Balcony, Patio(s), Deck(s), Roof
Total Parking Spaces 2
Garage Y
Building
Story 3
Sewer Public Sewer
Water Public
Architectural Style Colonial
Level or Stories 3
Additional Building Above Grade, Below Grade
Structure Type 9'+ Ceilings,Dry Wall,Plaster Walls
New Construction N
Schools
Elementary Schools Mazie Gable
Middle Schools Red Lion Area Junior
High Schools Red Lion
School District Red Lion Area
Others
Pets Allowed Y
Senior Community No
Tax ID 82-000-03-0219-00-00000
Ownership Fee Simple
SqFt Source Assessor
Acceptable Financing Cash, Conventional, FHA, VA, USDA
Horse Property N
Listing Terms Cash, Conventional, FHA, VA, USDA
Financing Cash,Conventional,FHA,VA,USDA
Special Listing Condition Standard
Pets Allowed No Pet Restrictions
Read Less
Want to know what your home might be worth? Contact us for a FREE valuation!

Our team is ready to help you sell your home for the highest possible price ASAP

Bought with Samuel N Stein • Inch & Co. Real Estate, LLC

GET MORE INFORMATION





