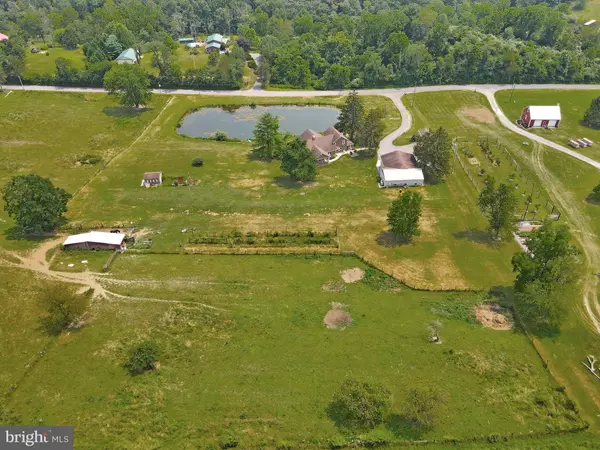$575,000
$575,000
For more information regarding the value of a property, please contact us for a free consultation.
745 GREEN LANE RD Warfordsburg, PA 17267
3 Beds
4 Baths
2,960 SqFt
Key Details
Sold Price $575,000
Property Type Single Family Home
Sub Type Detached
Listing Status Sold
Purchase Type For Sale
Square Footage 2,960 sqft
Price per Sqft $194
Subdivision None Available
MLS Listing ID PAFU2000024
Sold Date 09/24/21
Style Contemporary,Traditional
Bedrooms 3
Full Baths 3
Half Baths 1
HOA Y/N N
Abv Grd Liv Area 2,960
Originating Board BRIGHT
Year Built 1990
Annual Tax Amount $3,459
Tax Year 2021
Lot Size 18.700 Acres
Acres 18.7
Property Description
Gorgeous property that is sure to impress. Situated on 18.7 acres. Featuring 3 bedrooms, 3.5 baths. Hardwood flooring throughout. A spacious living room with cathedral ceilings and wood-burning stone fireplace. Large eat-in kitchen with island, ample cabinetry and table space. Dining room. Master bedroom on main level with walk-in closet and TWO en suites. Laundry. Two bedrooms on upper level. Partially finished basement with additional room which can be used as a 4th bedroom, and family room. Screened in porch and deck that looks out to the stocked pond. Detached garage with 6-car parking, storage and half bath. Small cabin in the rear of property with ATV trails. Wonderful rural living. You do not want to miss this!
Location
State PA
County Fulton
Area Bethel Twp (14603)
Zoning A
Rooms
Other Rooms Living Room, Dining Room, Primary Bedroom, Bedroom 2, Bedroom 3, Kitchen, Laundry, Utility Room, Primary Bathroom, Full Bath, Half Bath, Additional Bedroom
Basement Partially Finished
Main Level Bedrooms 1
Interior
Interior Features Ceiling Fan(s), Combination Kitchen/Dining, Entry Level Bedroom, Kitchen - Eat-In, Kitchen - Island, Kitchen - Table Space, Primary Bath(s), Recessed Lighting, Stall Shower, Tub Shower, Walk-in Closet(s), Water Treat System, Wood Floors
Hot Water Electric
Heating Forced Air, Heat Pump - Gas BackUp
Cooling Central A/C
Flooring Hardwood, Vinyl
Fireplaces Number 1
Fireplaces Type Wood
Equipment Refrigerator, Built-In Microwave, Dishwasher, Disposal, Freezer, Stove
Fireplace Y
Appliance Refrigerator, Built-In Microwave, Dishwasher, Disposal, Freezer, Stove
Heat Source Electric, Propane - Leased
Laundry Main Floor
Exterior
Exterior Feature Deck(s), Porch(es), Screened
Parking Features Oversized, Garage Door Opener
Garage Spaces 11.0
Carport Spaces 2
Water Access Y
Water Access Desc Private Access
View Panoramic, Pasture, Pond, Trees/Woods
Accessibility None
Porch Deck(s), Porch(es), Screened
Total Parking Spaces 11
Garage Y
Building
Lot Description Pond, Rural
Story 2
Sewer Septic Exists, Holding Tank, Gravity Sept Fld
Water Well
Architectural Style Contemporary, Traditional
Level or Stories 2
Additional Building Above Grade, Below Grade
New Construction N
Schools
School District Southern Fulton
Others
Senior Community No
Tax ID 3-2-034-00
Ownership Fee Simple
SqFt Source Assessor
Security Features Security System,Smoke Detector,Carbon Monoxide Detector(s)
Horse Property Y
Special Listing Condition Standard
Read Less
Want to know what your home might be worth? Contact us for a FREE valuation!

Our team is ready to help you sell your home for the highest possible price ASAP

Bought with Charles Eaton • Long & Foster Real Estate, Inc.

GET MORE INFORMATION





