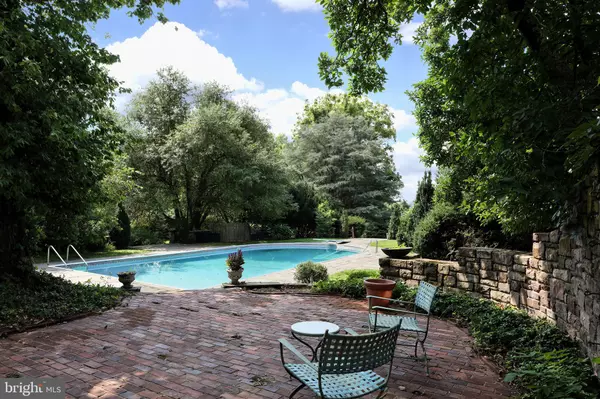$1,800,000
$1,900,000
5.3%For more information regarding the value of a property, please contact us for a free consultation.
75 RAVEN ROCK RD Stockton, NJ 08559
5 Beds
5 Baths
5,800 SqFt
Key Details
Sold Price $1,800,000
Property Type Single Family Home
Sub Type Detached
Listing Status Sold
Purchase Type For Sale
Square Footage 5,800 sqft
Price per Sqft $310
Subdivision None Available
MLS Listing ID NJHT106970
Sold Date 09/30/21
Style Farmhouse/National Folk
Bedrooms 5
Full Baths 4
Half Baths 1
HOA Y/N N
Abv Grd Liv Area 5,800
Originating Board BRIGHT
Annual Tax Amount $45,029
Tax Year 2020
Lot Size 208.420 Acres
Acres 208.42
Lot Dimensions 0.00 x 0.00
Property Description
A long, private driveway accessed by two roads opens to Tullamore Farm, set on 208 preserved acres with gently rolling hills and sweeping country vistas in every direction. Currently set up as a complete agri-tourism destination, Tullamore Farms offers everything for the equestrian, farmer, investor or someone looking for a truly unique private estate. The Tuscan style main residence centers around a charming original section, built in the 1800's, that was later expanded upon creating a vast, open floor plan. Bright and airy rooms have tall ceilings and expansive windows offering incredible panoramas of the serene countryside. The chef's kitchen with stainless steel appliances and center island opens to an exquisite dining room and great room with cathedral ceilings, fireplace, gorgeous hardwood floors and French doors to a patio. The private master wing features a large bedroom with fireplace, dressing room, European style en suite bath and office. Two extra bedroom suites, one on the main level and one on the lower level, are perfect for guests. Upstairs, there are two additional bedrooms and full bath. Tucked into the hillside, the in-ground pool with patio surround and outdoor fireplace inspires peace and relaxation. Long known for its successful grass-fed cattle operations, Tullamore Farms offers incredible agricultural opportunities with numerous buildings for storage and a farm market. The land has also been assessed and approved for a vineyard. For equestrian pursuits, there are 2 barns with 16 stalls, indoor and outdoor arenas and acres of fenced paddocks. Situated away from the main house, there are three ranch style homes, ideal for property managers or extra income, and an historic stone house with two apartments. Located in beautiful Hunterdon County, just an hour from Philadelphia and an hour and a half from New York City, Tullamore Farms is a truly exceptional property offering country living at its finest.
Location
State NJ
County Hunterdon
Area Delaware Twp (21007)
Zoning A-1
Rooms
Other Rooms Bonus Room
Basement Partially Finished
Main Level Bedrooms 3
Interior
Interior Features Carpet, Cedar Closet(s), Combination Dining/Living, Dining Area, Formal/Separate Dining Room, Kitchen - Eat-In, Kitchen - Island, Pantry, Skylight(s), Stall Shower, Tub Shower, Walk-in Closet(s), Wood Floors
Hot Water Oil
Heating Forced Air, Radiator
Cooling Central A/C
Flooring Carpet, Hardwood, Tile/Brick
Fireplaces Number 5
Fireplaces Type Wood
Equipment Cooktop, Dishwasher, Oven - Wall, Refrigerator, Stainless Steel Appliances
Fireplace Y
Appliance Cooktop, Dishwasher, Oven - Wall, Refrigerator, Stainless Steel Appliances
Heat Source Oil
Laundry Main Floor
Exterior
Exterior Feature Breezeway, Deck(s), Patio(s), Porch(es), Terrace
Parking Features Garage - Front Entry
Garage Spaces 3.0
Fence Other
Pool In Ground
Water Access N
View Panoramic
Roof Type Slate,Other
Accessibility None
Porch Breezeway, Deck(s), Patio(s), Porch(es), Terrace
Total Parking Spaces 3
Garage Y
Building
Story 2
Sewer Septic Exists
Water Well
Architectural Style Farmhouse/National Folk
Level or Stories 2
Additional Building Above Grade, Below Grade
Structure Type 9'+ Ceilings,2 Story Ceilings,Cathedral Ceilings
New Construction N
Schools
High Schools Hunterdon Central H.S.
School District Hunterdon Central Regiona Schools
Others
Senior Community No
Tax ID 07-00051-00009-Q0927
Ownership Fee Simple
SqFt Source Estimated
Acceptable Financing Cash, Conventional
Listing Terms Cash, Conventional
Financing Cash,Conventional
Special Listing Condition Standard
Read Less
Want to know what your home might be worth? Contact us for a FREE valuation!

Our team is ready to help you sell your home for the highest possible price ASAP

Bought with Judson R Henderson • Callaway Henderson Sotheby's Int'l-Princeton
GET MORE INFORMATION





