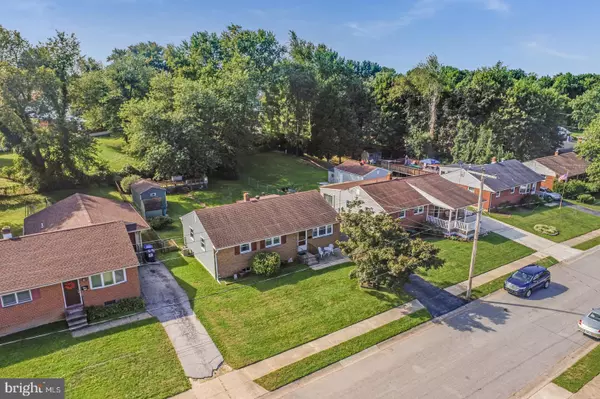$255,000
$255,000
For more information regarding the value of a property, please contact us for a free consultation.
107 MARYLAND AVE Wilmington, DE 19804
3 Beds
1 Bath
5,663 Sqft Lot
Key Details
Sold Price $255,000
Property Type Single Family Home
Sub Type Detached
Listing Status Sold
Purchase Type For Sale
Subdivision Westview
MLS Listing ID DENC2008078
Sold Date 11/17/21
Style Ranch/Rambler
Bedrooms 3
Full Baths 1
HOA Y/N N
Originating Board BRIGHT
Year Built 1962
Annual Tax Amount $608
Tax Year 2021
Lot Size 5,663 Sqft
Acres 0.13
Lot Dimensions 50.00 x 124.30
Property Sub-Type Detached
Property Description
Remarkable 3 bedroom, 1 bath ranch located in the community of Westview. Spacious fenced yard with covered patio, deck and birds galore! Gleaming hardwood flooring throughout this home with many updates and improvements. Newer roof, central air conditioning, and granite counter tops will provide years of worry free living. Quiet tree lined streets and sidewalks. Close to all commuting corridors to Wilmington, Philadelphia and Baltimore. Schedule your tour today!
Location
State DE
County New Castle
Area Elsmere/Newport/Pike Creek (30903)
Zoning CN
Rooms
Other Rooms Living Room, Dining Room, Primary Bedroom, Bedroom 2, Bedroom 3, Kitchen
Basement Full, Partially Finished
Main Level Bedrooms 3
Interior
Hot Water Natural Gas
Heating Central
Cooling Central A/C
Flooring Hardwood
Equipment Cooktop, Oven - Wall, Range Hood, Refrigerator, Water Heater
Furnishings No
Fireplace N
Appliance Cooktop, Oven - Wall, Range Hood, Refrigerator, Water Heater
Heat Source Natural Gas
Laundry Basement
Exterior
Exterior Feature Patio(s)
Utilities Available Cable TV, Natural Gas Available, Phone, Phone Available
Water Access N
Roof Type Architectural Shingle
Street Surface Paved
Accessibility None
Porch Patio(s)
Road Frontage City/County
Garage N
Building
Story 1
Foundation Block
Sewer Public Sewer
Water Public
Architectural Style Ranch/Rambler
Level or Stories 1
Additional Building Above Grade, Below Grade
Structure Type Dry Wall
New Construction N
Schools
Elementary Schools Richey
Middle Schools Skyline
High Schools John Dickinson
School District Red Clay Consolidated
Others
Senior Community No
Tax ID 07-043.10-383
Ownership Fee Simple
SqFt Source Assessor
Acceptable Financing Cash, Conventional, FHA, USDA, VA
Listing Terms Cash, Conventional, FHA, USDA, VA
Financing Cash,Conventional,FHA,USDA,VA
Special Listing Condition Standard
Read Less
Want to know what your home might be worth? Contact us for a FREE valuation!

Our team is ready to help you sell your home for the highest possible price ASAP

Bought with Priscilla Aidoo Yeboah • Meyer & Meyer Realty
GET MORE INFORMATION





