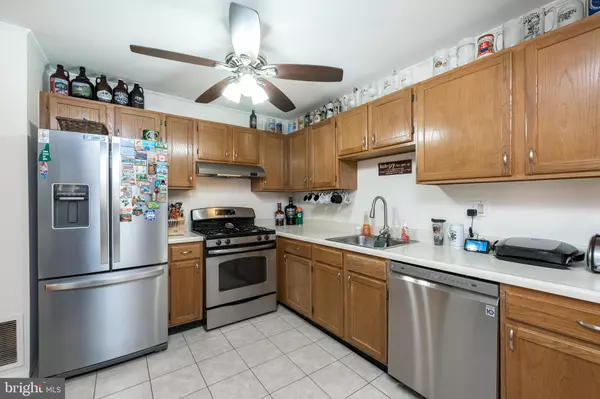$300,000
$275,000
9.1%For more information regarding the value of a property, please contact us for a free consultation.
13 REVERE CT Trenton, NJ 08628
3 Beds
3 Baths
1,645 SqFt
Key Details
Sold Price $300,000
Property Type Townhouse
Sub Type Interior Row/Townhouse
Listing Status Sold
Purchase Type For Sale
Square Footage 1,645 sqft
Price per Sqft $182
Subdivision South Fork
MLS Listing ID NJME2005702
Sold Date 11/19/21
Style Other
Bedrooms 3
Full Baths 2
Half Baths 1
HOA Fees $235/mo
HOA Y/N Y
Abv Grd Liv Area 1,645
Originating Board BRIGHT
Year Built 1989
Annual Tax Amount $6,686
Tax Year 2019
Lot Size 1,875 Sqft
Acres 0.04
Lot Dimensions 25.00 x 75.00
Property Sub-Type Interior Row/Townhouse
Property Description
This is your chance to own in the desirable South Fork community! Pride of ownership shines through from the moment you step into the airy, two-story foyer and follow the gleaming hardwood floors into the living room. The spacious living room opens up to the dining area with sliders leading out to a large back deck. The kitchen offers plenty of cabinet space and stainless steel appliances. Upstairs, the primary bedroom features tall ceilings as well as a modern full bath and walk-in closet. The 2nd floor offers two other comfortable bedrooms and a full hall bath. As an added bonus, enjoy the ease and convenience of the 2nd floor laundry room! In the lower level, you will find a large fully finished living space perfect for a recreation or media room. This move-in ready home sits within minutes of major transportation routes like 295 and is less than 5 miles away from the Pennsylvania border. Showings start Friday, 10/1! Hurry and schedule your tour today!
Location
State NJ
County Mercer
Area Ewing Twp (21102)
Zoning RTH
Rooms
Other Rooms Living Room, Dining Room, Primary Bedroom, Bedroom 2, Kitchen, Bedroom 1, Recreation Room, Primary Bathroom, Full Bath, Half Bath
Basement Full, Fully Finished
Interior
Interior Features Ceiling Fan(s), Stall Shower, Kitchen - Eat-In
Hot Water Natural Gas
Heating Forced Air
Cooling Central A/C
Flooring Wood, Fully Carpeted, Tile/Brick
Equipment Dishwasher, Disposal
Fireplace N
Window Features Replacement
Appliance Dishwasher, Disposal
Heat Source Natural Gas
Laundry Upper Floor
Exterior
Exterior Feature Deck(s)
Parking Features Garage - Front Entry
Garage Spaces 1.0
Utilities Available Cable TV
Water Access N
Roof Type Pitched,Shingle
Accessibility None
Porch Deck(s)
Attached Garage 1
Total Parking Spaces 1
Garage Y
Building
Story 2
Foundation Permanent
Sewer Public Sewer
Water Public
Architectural Style Other
Level or Stories 2
Additional Building Above Grade, Below Grade
Structure Type Cathedral Ceilings,9'+ Ceilings
New Construction N
Schools
School District Ewing Township Public Schools
Others
HOA Fee Include Ext Bldg Maint,Lawn Maintenance,Snow Removal,Trash
Senior Community No
Tax ID 02-00552-00111
Ownership Fee Simple
SqFt Source Assessor
Acceptable Financing Conventional, VA, FHA 203(b)
Listing Terms Conventional, VA, FHA 203(b)
Financing Conventional,VA,FHA 203(b)
Special Listing Condition Standard
Read Less
Want to know what your home might be worth? Contact us for a FREE valuation!

Our team is ready to help you sell your home for the highest possible price ASAP

Bought with Non Member • Non Subscribing Office
GET MORE INFORMATION





