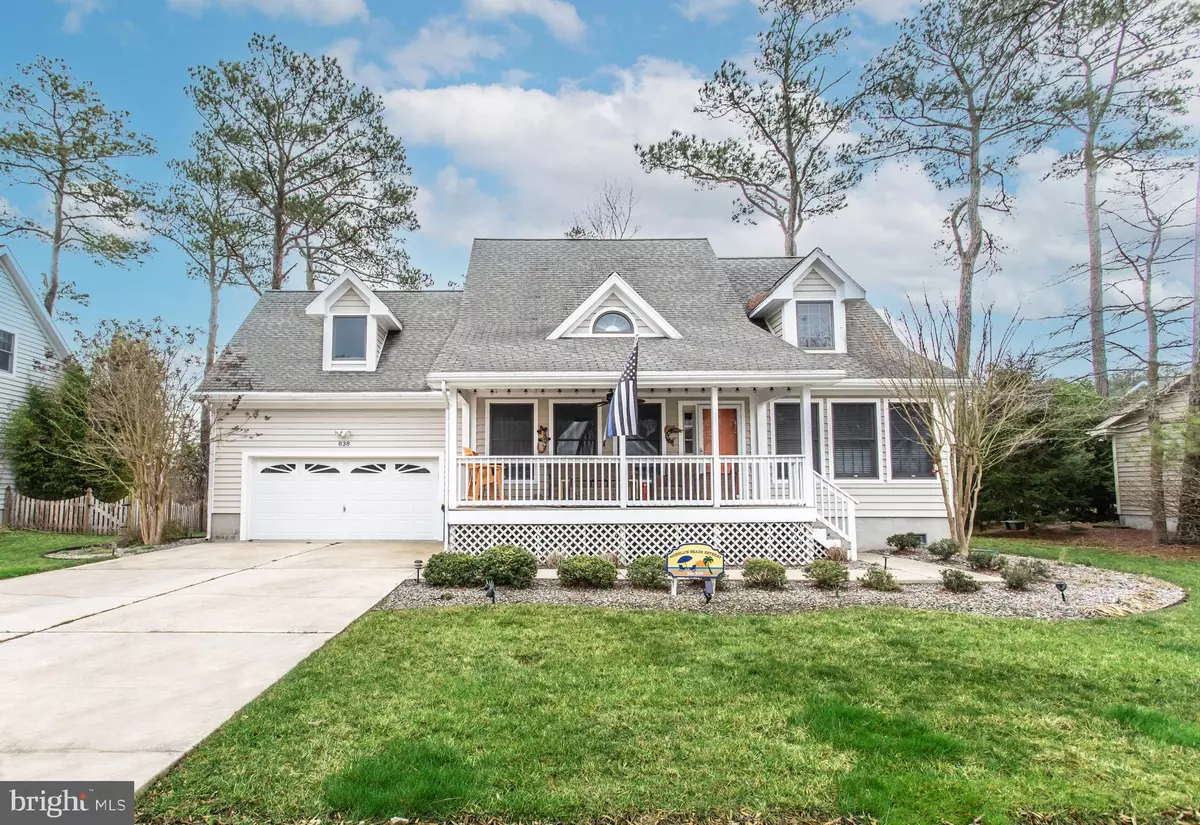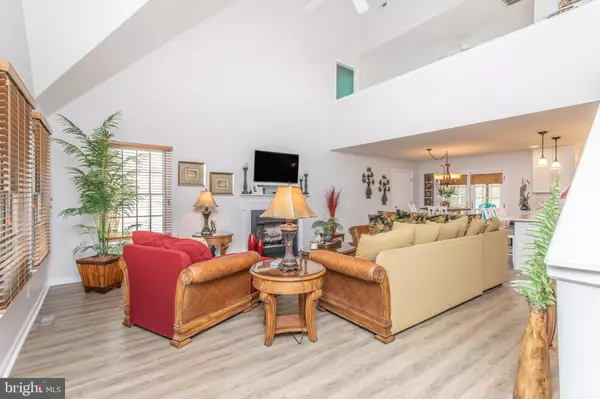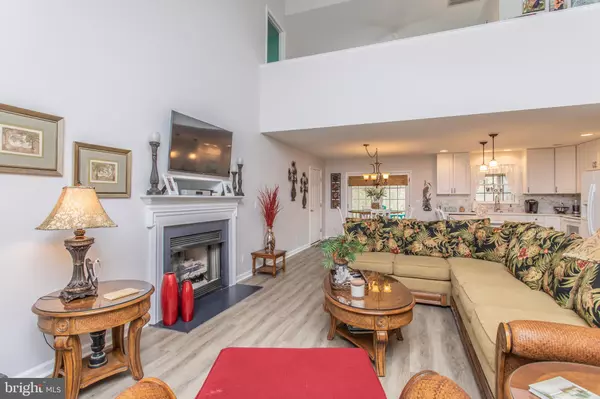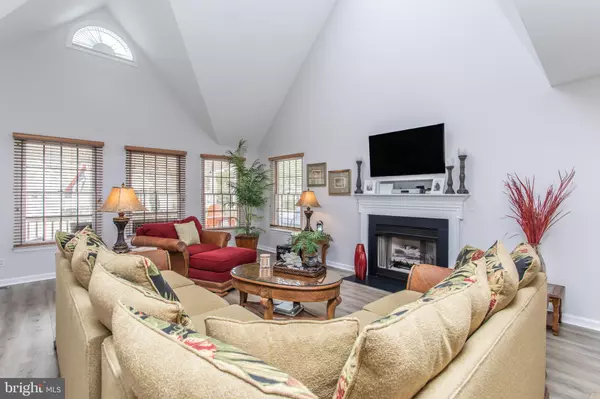$730,000
$725,000
0.7%For more information regarding the value of a property, please contact us for a free consultation.
838 GLEN DR Bethany Beach, DE 19930
3 Beds
2 Baths
2,148 SqFt
Key Details
Sold Price $730,000
Property Type Single Family Home
Sub Type Detached
Listing Status Sold
Purchase Type For Sale
Square Footage 2,148 sqft
Price per Sqft $339
Subdivision Bethany Glen
MLS Listing ID DESU179402
Sold Date 05/18/21
Style Cape Cod
Bedrooms 3
Full Baths 2
HOA Fees $4/ann
HOA Y/N Y
Abv Grd Liv Area 2,148
Originating Board BRIGHT
Year Built 2001
Annual Tax Amount $2,205
Tax Year 2020
Lot Size 6,098 Sqft
Acres 0.14
Lot Dimensions 86.00 x 80.00
Property Description
Walk to the beach from this IMMACULATE updated Cape Cod home in the rarely available neighborhood of Bethany Glen! This home has been recently updated with all new flooring, quartz kitchen countertops, new kitchen backsplash, beautifully updated bathrooms, tow year old HVAC units and more. With plenty of space for family and friends, there are three comfortably sized bedrooms (two on the main floor) and a large bonus room upstairs currently being used as a 4th bedroom. The second floor primary bedroom is perfectly sized and wait until you see the bathroom that has a large contemporary tiled shower! The spacious family room accommodates you and your guests comfortably and additional living space can be found on the screened porch and the wide front porch. Sold furnished with a few exclusions - this house is ready for you. Comfortable, convenient and quiet location for all the beach life has to offer!
Location
State DE
County Sussex
Area Baltimore Hundred (31001)
Zoning TN
Rooms
Other Rooms Living Room, Primary Bedroom, Kitchen, Breakfast Room, Bedroom 1, Laundry, Loft, Bathroom 2, Bonus Room, Primary Bathroom, Full Bath
Basement Partial
Main Level Bedrooms 2
Interior
Interior Features Primary Bath(s), Kitchen - Island, Entry Level Bedroom
Hot Water Electric
Heating Heat Pump(s)
Cooling Central A/C
Fireplaces Number 1
Fireplaces Type Gas/Propane
Equipment Washer, Dryer, Refrigerator, Microwave, Stove, Dishwasher, Disposal, Oven/Range - Electric
Furnishings Yes
Fireplace Y
Appliance Washer, Dryer, Refrigerator, Microwave, Stove, Dishwasher, Disposal, Oven/Range - Electric
Heat Source Electric
Laundry Main Floor
Exterior
Exterior Feature Porch(es), Screened, Deck(s)
Parking Features Garage Door Opener
Garage Spaces 2.0
Utilities Available Cable TV, Water Available, Electric Available
Water Access N
Accessibility 2+ Access Exits
Porch Porch(es), Screened, Deck(s)
Attached Garage 2
Total Parking Spaces 2
Garage Y
Building
Story 2
Sewer Public Sewer
Water Public
Architectural Style Cape Cod
Level or Stories 2
Additional Building Above Grade, Below Grade
New Construction N
Schools
School District Indian River
Others
Senior Community No
Tax ID 134-13.00-1199.00
Ownership Fee Simple
SqFt Source Assessor
Acceptable Financing Cash, Conventional
Listing Terms Cash, Conventional
Financing Cash,Conventional
Special Listing Condition Standard
Read Less
Want to know what your home might be worth? Contact us for a FREE valuation!

Our team is ready to help you sell your home for the highest possible price ASAP

Bought with Anna G Meiklejohn • Keller Williams Realty
GET MORE INFORMATION





