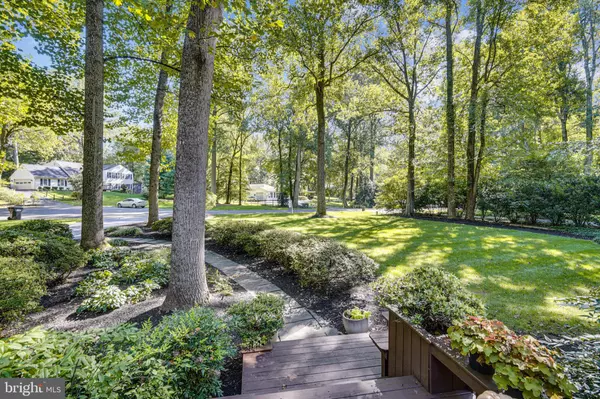$1,153,799
$1,075,000
7.3%For more information regarding the value of a property, please contact us for a free consultation.
706 FOREST PARK RD Great Falls, VA 22066
5 Beds
4 Baths
3,825 SqFt
Key Details
Sold Price $1,153,799
Property Type Single Family Home
Sub Type Detached
Listing Status Sold
Purchase Type For Sale
Square Footage 3,825 sqft
Price per Sqft $301
Subdivision Hidden Forest
MLS Listing ID VAFX2021670
Sold Date 10/29/21
Style Split Level
Bedrooms 5
Full Baths 4
HOA Y/N N
Abv Grd Liv Area 2,349
Originating Board BRIGHT
Year Built 1975
Annual Tax Amount $9,818
Tax Year 2021
Lot Size 1.011 Acres
Acres 1.01
Property Description
Drive down tree lined streets to this stately, custom, 4 level brick home with heated pool. Situated on a cul de sac with extensive landscaping and just enough trees for some shade, you will be impressed with the conditions of this fine home. Updates include new roof, new gutters and downspouts, new A/C system, new attic insulation, new hot water heater, new radon mitigation system, new Energy Star washer and dryer, new pool pump, new light fixtures throughout. Plus all bathrooms beautifully renovated, MBA w/heated floors & Jetted Tub (Ahhhhh) This home has been exquisitely maintained with hardwood throughout main, upper, and lower lvls, vaulted ceilings for added drama, extensive decking and hardscape. Freshly painted and 2 lg. walk in closets plus lots of storage in the unfinished portion of the basement. Its what youve been waiting for! Lavish landscaping adds that special touch. Situated on a cul de sac w/fenced in rear yard which is just perfect for children. This is truly a home for gracious living and entertaining.
Location
State VA
County Fairfax
Zoning 110
Direction East
Rooms
Basement Rear Entrance, Partially Finished, Outside Entrance, Walkout Level
Interior
Interior Features Kitchen - Eat-In, Primary Bath(s), Floor Plan - Open, Attic, Breakfast Area, Ceiling Fan(s), Formal/Separate Dining Room, Kitchen - Gourmet, Walk-in Closet(s), Wet/Dry Bar, Wood Floors, WhirlPool/HotTub
Hot Water Natural Gas
Heating Forced Air
Cooling Central A/C, Ceiling Fan(s)
Flooring Ceramic Tile, Solid Hardwood
Fireplaces Number 2
Fireplaces Type Screen, Gas/Propane
Equipment Dishwasher, Disposal, Exhaust Fan, Microwave, Oven/Range - Gas, Range Hood, Water Heater, Extra Refrigerator/Freezer, Stainless Steel Appliances, ENERGY STAR Clothes Washer, ENERGY STAR Dishwasher
Fireplace Y
Window Features Screens,Storm
Appliance Dishwasher, Disposal, Exhaust Fan, Microwave, Oven/Range - Gas, Range Hood, Water Heater, Extra Refrigerator/Freezer, Stainless Steel Appliances, ENERGY STAR Clothes Washer, ENERGY STAR Dishwasher
Heat Source Natural Gas
Laundry Basement, Lower Floor
Exterior
Garage Garage Door Opener, Garage - Side Entry
Garage Spaces 2.0
Fence Rear
Pool In Ground, Pool/Spa Combo, Heated
Utilities Available Cable TV
Water Access N
View Garden/Lawn, Panoramic, Trees/Woods
Accessibility None
Attached Garage 2
Total Parking Spaces 2
Garage Y
Building
Lot Description Backs to Trees, Cul-de-sac, Landscaping, Level
Story 4
Foundation Block, Active Radon Mitigation
Sewer Septic Exists
Water Well
Architectural Style Split Level
Level or Stories 4
Additional Building Above Grade, Below Grade
Structure Type 9'+ Ceilings,Vaulted Ceilings
New Construction N
Schools
Elementary Schools Great Falls
Middle Schools Cooper
High Schools Langley
School District Fairfax County Public Schools
Others
Pets Allowed Y
Senior Community No
Tax ID 09132-0074-07-0024
Ownership Fee Simple
SqFt Source Assessor
Acceptable Financing Cash, Conventional, FHA, FHVA
Horse Property N
Listing Terms Cash, Conventional, FHA, FHVA
Financing Cash,Conventional,FHA,FHVA
Special Listing Condition Standard
Pets Description No Pet Restrictions
Read Less
Want to know what your home might be worth? Contact us for a FREE valuation!

Our team is ready to help you sell your home for the highest possible price ASAP

Bought with Janet L Gresh • Keller Williams Realty

GET MORE INFORMATION





