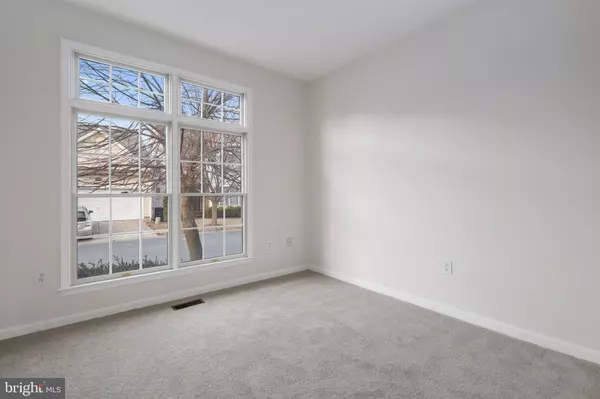$420,000
$399,900
5.0%For more information regarding the value of a property, please contact us for a free consultation.
1031 EASTBOURNE TER Frederick, MD 21702
3 Beds
3 Baths
2,107 SqFt
Key Details
Sold Price $420,000
Property Type Single Family Home
Sub Type Detached
Listing Status Sold
Purchase Type For Sale
Square Footage 2,107 sqft
Price per Sqft $199
Subdivision Taskers Chance
MLS Listing ID MDFR2014192
Sold Date 03/10/22
Style Ranch/Rambler
Bedrooms 3
Full Baths 3
HOA Fees $62/mo
HOA Y/N Y
Abv Grd Liv Area 1,327
Originating Board BRIGHT
Year Built 2001
Annual Tax Amount $5,108
Tax Year 2021
Lot Size 3,220 Sqft
Acres 0.07
Property Description
Looking for a detached, single level living home in a quiet neighborhood that is move in ready - Welcome in to this hardwood entry, 3-bedroom, 3 full-bath home with brand new carpet and fresh paint on the main level. On the primary level of this original owner's well maintained home you will find 2 bedrooms, 2 full baths and 9-ft ceilings. Step in to a bright eat in kitchen with plenty of cabinets and a living room dining combo which opens to a deck area that backs to trees and a walking path. There is also a laundry on the main level as well as access to the 2-car garage. The large owner's bathroom has a soaking tub, a separate shower and sink with plenty of counter space. The lower level has the same footprint as the upper level with another spacious bedroom, full bath, living area and TONS of storage. A walk-out entrance from the lower level provides plenty of natural light and leads to a small yard (easy to keep up) with a maintenance free privacy fence. ROOF REPLACED approximately 1 year ago and Maytag W/D is about 3 years new! Convenient location with easy access to grocery stores, shopping, downtown, restaurants and major commuter routes. See it soon before it is gone!
Location
State MD
County Frederick
Zoning PND
Rooms
Other Rooms Living Room, Dining Room, Bedroom 2, Bedroom 3, Kitchen, Laundry, Storage Room, Bathroom 1, Bathroom 2, Bathroom 3
Basement Daylight, Full, Fully Finished, Sump Pump, Walkout Level
Main Level Bedrooms 2
Interior
Interior Features Carpet, Combination Kitchen/Dining, Combination Dining/Living, Entry Level Bedroom, Kitchen - Eat-In, Soaking Tub, Stall Shower, Walk-in Closet(s), Wood Floors
Hot Water Natural Gas
Heating Heat Pump(s)
Cooling Central A/C
Flooring Carpet, Hardwood, Tile/Brick
Equipment Dishwasher, Dryer, Microwave, Washer, Water Heater
Fireplace N
Appliance Dishwasher, Dryer, Microwave, Washer, Water Heater
Heat Source Natural Gas
Laundry Main Floor
Exterior
Parking Features Garage - Front Entry, Garage Door Opener
Garage Spaces 4.0
Utilities Available Cable TV, Natural Gas Available, Electric Available
Water Access N
Accessibility Other
Attached Garage 2
Total Parking Spaces 4
Garage Y
Building
Story 2
Foundation Permanent, Brick/Mortar
Sewer Public Sewer
Water Public
Architectural Style Ranch/Rambler
Level or Stories 2
Additional Building Above Grade, Below Grade
Structure Type 9'+ Ceilings
New Construction N
Schools
Elementary Schools Lincoln
Middle Schools West Frederick
High Schools Frederick
School District Frederick County Public Schools
Others
Senior Community No
Tax ID 1102225212
Ownership Fee Simple
SqFt Source Assessor
Special Listing Condition Standard
Read Less
Want to know what your home might be worth? Contact us for a FREE valuation!

Our team is ready to help you sell your home for the highest possible price ASAP

Bought with Cristian Del Cid • Realty Concepts Group LLC
GET MORE INFORMATION





