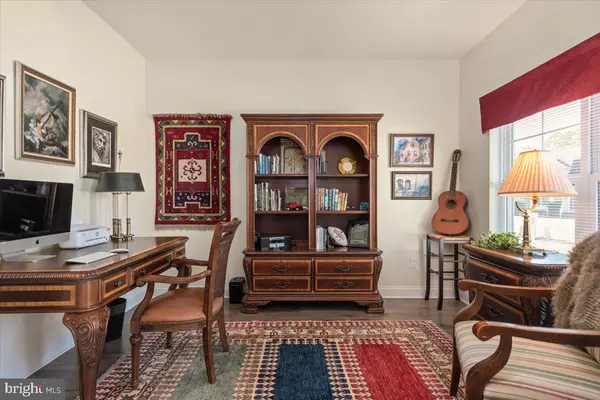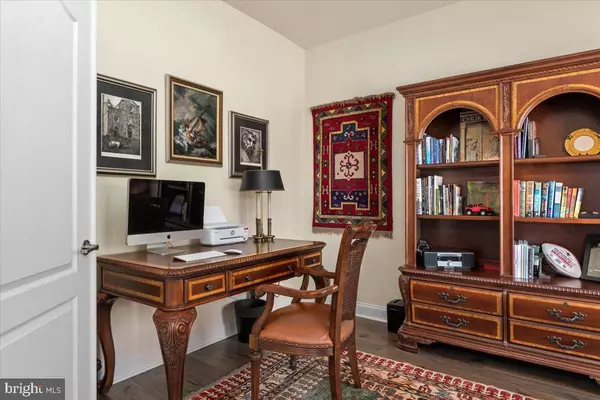$535,000
$525,000
1.9%For more information regarding the value of a property, please contact us for a free consultation.
13124 MUIRFIELD LN Berlin, MD 21811
4 Beds
3 Baths
2,110 SqFt
Key Details
Sold Price $535,000
Property Type Single Family Home
Sub Type Detached
Listing Status Sold
Purchase Type For Sale
Square Footage 2,110 sqft
Price per Sqft $253
Subdivision River Run
MLS Listing ID MDWO2005638
Sold Date 04/27/22
Style Contemporary
Bedrooms 4
Full Baths 2
Half Baths 1
HOA Fees $219/qua
HOA Y/N Y
Abv Grd Liv Area 2,110
Originating Board BRIGHT
Year Built 2020
Annual Tax Amount $3,105
Tax Year 2021
Lot Size 0.319 Acres
Acres 0.32
Property Description
Sit back and Relax! This immaculate 4-bedroom 2.5-bath custom-built home allows you to enjoy the peace and quiet that River Run offers. Inviting open floor plan showcases spacious Great Room and Dining/Kitchen Area. Home shows like a model with its stunning engineered hardwood flooring throughout, new kitchen island with quartz countertop, stainless appliances, and new pendant lighting. The 1st-floor primary suite offers a walk-in closet, bath with a dual sink vanity, and tile flooring. Upstairs includes a cozy loft and 3 additional bedrooms that could be used as Bonus/Game Rooms. The 2-car garage has shelves for extra storage. Energy-efficient features include a tankless water heater, high SEER HVAC with gas back-up, conditioned crawl space, and insulated windows. Call for your tour!
Location
State MD
County Worcester
Area Worcester East Of Rt-113
Zoning RESIDENTIAL
Rooms
Other Rooms Primary Bedroom, Kitchen, Breakfast Room, Great Room, Laundry, Office
Main Level Bedrooms 1
Interior
Interior Features Breakfast Area, Ceiling Fan(s), Combination Dining/Living, Combination Kitchen/Dining, Combination Kitchen/Living, Floor Plan - Open, Kitchen - Island, Primary Bath(s), Upgraded Countertops, Walk-in Closet(s)
Hot Water Tankless
Heating Heat Pump - Gas BackUp
Cooling Central A/C
Flooring Ceramic Tile, Engineered Wood
Equipment Stainless Steel Appliances, Washer, Dryer, Dishwasher, Oven/Range - Electric, Water Heater - Tankless, Built-In Microwave, Disposal, Exhaust Fan, Refrigerator, Icemaker
Furnishings No
Fireplace N
Window Features Double Pane,Screens,Insulated
Appliance Stainless Steel Appliances, Washer, Dryer, Dishwasher, Oven/Range - Electric, Water Heater - Tankless, Built-In Microwave, Disposal, Exhaust Fan, Refrigerator, Icemaker
Heat Source Electric
Laundry Washer In Unit, Dryer In Unit
Exterior
Exterior Feature Deck(s)
Parking Features Inside Access, Additional Storage Area, Garage - Front Entry
Garage Spaces 4.0
Amenities Available Common Grounds, Fitness Center, Golf Course, Golf Course Membership Available, Pool - Outdoor, Tennis Courts
Water Access N
Roof Type Architectural Shingle
Accessibility None
Porch Deck(s)
Attached Garage 2
Total Parking Spaces 4
Garage Y
Building
Story 2
Foundation Crawl Space
Sewer Public Sewer
Water Public
Architectural Style Contemporary
Level or Stories 2
Additional Building Above Grade, Below Grade
New Construction N
Schools
Elementary Schools Showell
Middle Schools Stephen Decatur
High Schools Stephen Decatur
School District Worcester County Public Schools
Others
Pets Allowed Y
HOA Fee Include Common Area Maintenance,Lawn Maintenance,Management,Reserve Funds,Pool(s)
Senior Community No
Tax ID 2403167976
Ownership Fee Simple
SqFt Source Estimated
Acceptable Financing Conventional, FHA, VA, Cash
Horse Property N
Listing Terms Conventional, FHA, VA, Cash
Financing Conventional,FHA,VA,Cash
Special Listing Condition Standard
Pets Allowed No Pet Restrictions
Read Less
Want to know what your home might be worth? Contact us for a FREE valuation!

Our team is ready to help you sell your home for the highest possible price ASAP

Bought with Jamie Caine • Coldwell Banker Realty

GET MORE INFORMATION





