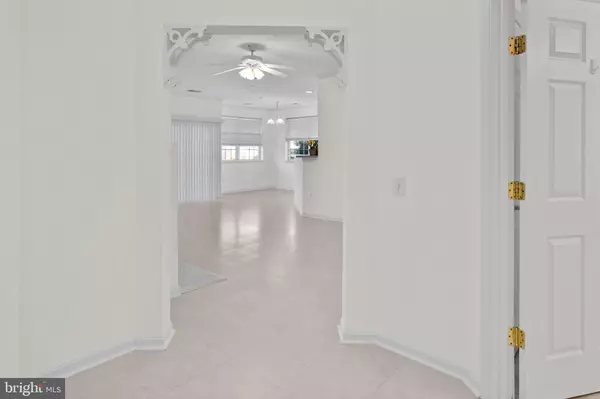$345,900
$327,000
5.8%For more information regarding the value of a property, please contact us for a free consultation.
2607 CHAPEL LAKE DR #112 Gambrills, MD 21054
2 Beds
2 Baths
1,336 SqFt
Key Details
Sold Price $345,900
Property Type Condo
Sub Type Condo/Co-op
Listing Status Sold
Purchase Type For Sale
Square Footage 1,336 sqft
Price per Sqft $258
Subdivision Village At Waugh Chapel
MLS Listing ID MDAA2024382
Sold Date 03/25/22
Style Traditional
Bedrooms 2
Full Baths 2
Condo Fees $467/mo
HOA Y/N N
Abv Grd Liv Area 1,336
Originating Board BRIGHT
Year Built 2002
Annual Tax Amount $2,947
Tax Year 2021
Property Description
This spacious, light-filled condo has a prime corner, lakeside location and offers one of the best views in the community! Located on the first floor in the 55+ community of the Village at Waugh Chapel, this condo has one of the larger floor plans, windows on two sides, two bedrooms, two full baths, a den, a laundry/utility room and an oversized private garage. Enter into a graceful foyer that leads into the open concept space with living room, kitchen and dining area. Choose from relaxing by your fireplace or enjoying the outdoors on your private balcony. Recent updates include fresh paint and LVP flooring in the bathrooms (2022), washer (2019), water heater and refrigerator (2018). Youll love all the storage from multiple large closets to a spacious in-unit laundry/utility room to an in-building storage unit (#56). Plus, a separately deeded, oversized garage (#47) provides a covered, dedicated parking space as well as additional storage. For added peace of mind, a one-year warranty is included. You will enjoy paths that lead from the community to The Village of Waugh Chapel with shopping, restaurants, grocery stores and other services. Located minutes from commuting routes, this home has it all. Welcome home!
Location
State MD
County Anne Arundel
Zoning R1
Rooms
Other Rooms Living Room, Dining Room, Primary Bedroom, Bedroom 2, Kitchen, Den, Laundry, Bathroom 2, Primary Bathroom
Main Level Bedrooms 2
Interior
Interior Features Ceiling Fan(s), Combination Dining/Living, Combination Kitchen/Dining, Dining Area, Entry Level Bedroom, Floor Plan - Open, Primary Bath(s), Sprinkler System, Stall Shower, Tub Shower, Walk-in Closet(s), Window Treatments
Hot Water Natural Gas
Heating Forced Air
Cooling Central A/C
Fireplaces Number 1
Fireplaces Type Gas/Propane
Equipment Dishwasher, Disposal, Dryer, Exhaust Fan, Microwave, Oven/Range - Electric, Refrigerator, Washer, Water Heater
Fireplace Y
Appliance Dishwasher, Disposal, Dryer, Exhaust Fan, Microwave, Oven/Range - Electric, Refrigerator, Washer, Water Heater
Heat Source Natural Gas
Laundry Dryer In Unit, Has Laundry, Hookup, Washer In Unit
Exterior
Exterior Feature Balcony
Garage Garage - Front Entry, Garage Door Opener, Oversized
Garage Spaces 1.0
Amenities Available Common Grounds, Elevator, Lake, Meeting Room, Party Room, Picnic Area, Storage Bin
Waterfront N
Water Access N
Accessibility Accessible Switches/Outlets, Level Entry - Main
Porch Balcony
Total Parking Spaces 1
Garage Y
Building
Story 4
Unit Features Garden 1 - 4 Floors
Sewer Public Sewer
Water Public
Architectural Style Traditional
Level or Stories 4
Additional Building Above Grade, Below Grade
New Construction N
Schools
School District Anne Arundel County Public Schools
Others
Pets Allowed Y
HOA Fee Include Common Area Maintenance,Custodial Services Maintenance,Ext Bldg Maint,Insurance,Lawn Maintenance,Management,Reserve Funds,Snow Removal,Trash,Water
Senior Community Yes
Age Restriction 55
Tax ID 020488390210095
Ownership Condominium
Security Features Fire Detection System,Main Entrance Lock,Smoke Detector,Sprinkler System - Indoor
Special Listing Condition Standard
Pets Description Cats OK, Dogs OK
Read Less
Want to know what your home might be worth? Contact us for a FREE valuation!

Our team is ready to help you sell your home for the highest possible price ASAP

Bought with Victoria Northrop • Northrop Realty

GET MORE INFORMATION





