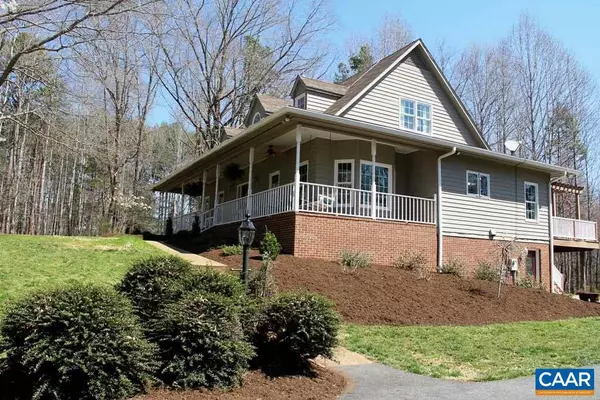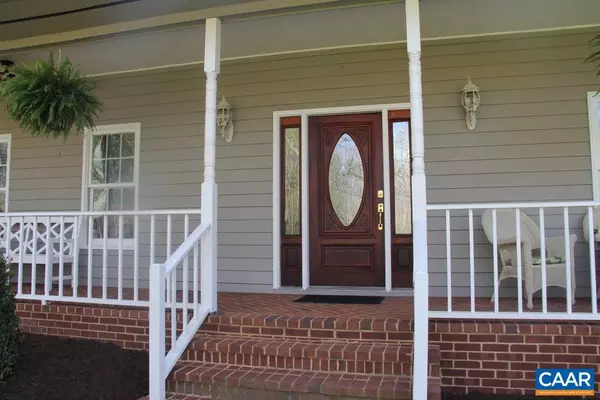$510,000
$549,500
7.2%For more information regarding the value of a property, please contact us for a free consultation.
4857 ADVANCE MILLS RD RD Earlysville, VA 22936
4 Beds
4 Baths
3,510 SqFt
Key Details
Sold Price $510,000
Property Type Single Family Home
Sub Type Detached
Listing Status Sold
Purchase Type For Sale
Square Footage 3,510 sqft
Price per Sqft $145
Subdivision Unknown
MLS Listing ID 588506
Sold Date 02/04/20
Style Other
Bedrooms 4
Full Baths 4
HOA Y/N N
Abv Grd Liv Area 2,490
Originating Board CAAR
Year Built 1993
Annual Tax Amount $4,349
Tax Year 2019
Lot Size 7.700 Acres
Acres 7.7
Property Sub-Type Detached
Property Description
Gracious cape cod sits pristinely on over 7 acres in Earlysville. Privacy abounds yet only miles to shopping, restaurants, schools and more. 1st floor offers open living room w/ cathedral ceilings & fireplace, formal dining room, large updated kitchen w/ granite counter tops, farm sink, upgraded light fixtures opens onto amazing deck w/ lots of room for seating and even a gas fueled fire pit. 1st floor master bedroom suite with walk in closet, full bath w/ dual vanities and a jetted tub, plus a den with walk in closet and another full bath on the first floor. Second floor offers two spacious bedrooms with lots of storage in eaves and a full bath. Terrace level has a bedroom, full bath, great room w/ gas stove, laundry room & workshop.,Granite Counter,Wood Cabinets
Location
State VA
County Albemarle
Zoning R-1
Rooms
Other Rooms Living Room, Dining Room, Primary Bedroom, Kitchen, Den, Great Room, Laundry, Utility Room, Primary Bathroom, Full Bath, Additional Bedroom
Basement Partially Finished, Walkout Level
Main Level Bedrooms 1
Interior
Interior Features Entry Level Bedroom
Heating Heat Pump(s)
Cooling Central A/C
Flooring Carpet, Ceramic Tile, Hardwood
Equipment Washer/Dryer Hookups Only, Dishwasher, Oven - Wall, Cooktop
Fireplace N
Appliance Washer/Dryer Hookups Only, Dishwasher, Oven - Wall, Cooktop
Exterior
Exterior Feature Deck(s), Patio(s), Porch(es)
Parking Features Other
Accessibility None
Porch Deck(s), Patio(s), Porch(es)
Garage N
Building
Story 1.5
Foundation Block
Sewer Septic Exists
Water Well
Architectural Style Other
Level or Stories 1.5
Additional Building Above Grade, Below Grade
Structure Type Vaulted Ceilings,Cathedral Ceilings
New Construction N
Schools
Elementary Schools Broadus Wood
High Schools Albemarle
School District Albemarle County Public Schools
Others
Ownership Other
Special Listing Condition Standard
Read Less
Want to know what your home might be worth? Contact us for a FREE valuation!

Our team is ready to help you sell your home for the highest possible price ASAP

Bought with SONIA MCGRATH • LONG & FOSTER - CHARLOTTESVILLE
GET MORE INFORMATION





