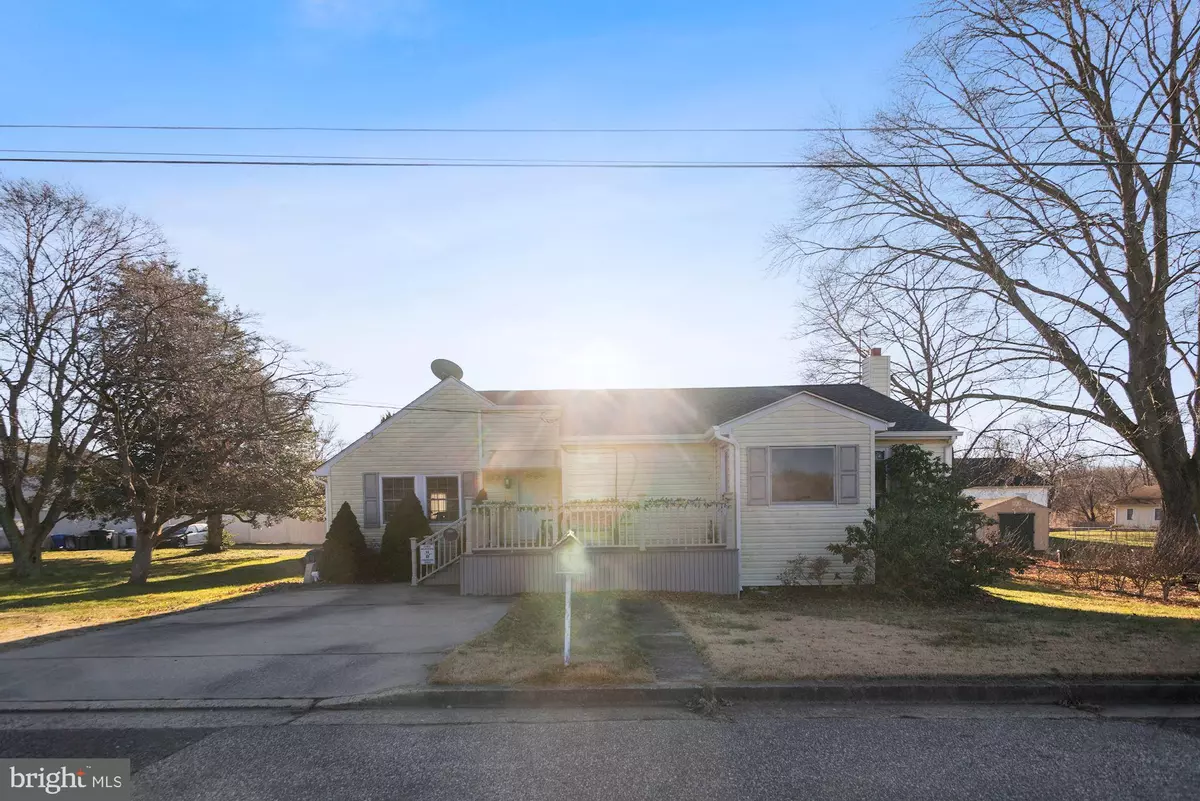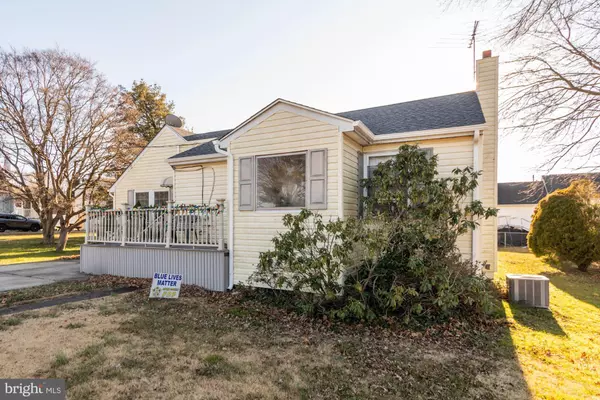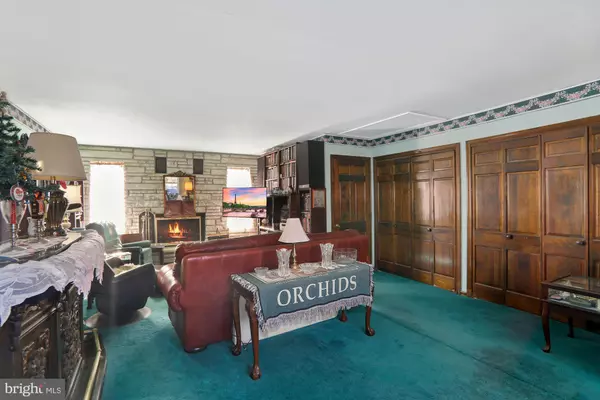$150,000
$150,000
For more information regarding the value of a property, please contact us for a free consultation.
115 KANSAS RD Pennsville, NJ 08070
3 Beds
1 Bath
1,328 SqFt
Key Details
Sold Price $150,000
Property Type Single Family Home
Sub Type Detached
Listing Status Sold
Purchase Type For Sale
Square Footage 1,328 sqft
Price per Sqft $112
Subdivision Penn Beach
MLS Listing ID NJSA140592
Sold Date 02/19/21
Style Ranch/Rambler
Bedrooms 3
Full Baths 1
HOA Y/N N
Abv Grd Liv Area 1,328
Originating Board BRIGHT
Year Built 1950
Annual Tax Amount $5,604
Tax Year 2020
Lot Size 10,000 Sqft
Acres 0.23
Lot Dimensions 100.00 x 100.00
Property Description
Welcome to 115 Kansas Rd. Adorable and affordable one floor living on a quiet street. Wrap around front porch with composite decking. Enter into the large living room/dining room with beautiful Rock face marble wood burning fireplace and a wall of closets. Off the dining room area (currently used as an office space) is the full eat in kitchen. Down the hall are 3 bedrooms all with hardwood floors and full bath with custom Bath Fitters tub and surround. The greenhouse (plants not included, please do not touch!) is off the back of the house with access from the living room. From there is the access to the basement. Roof is 2 years young, central AC is 2-3 years old. Gas heater was updated when AC was installed. Most vinyl double hung windows throughout. City water & sewer. This house sits on a nice lot with open space across the street. Call to make an appointment to see this great find!
Location
State NJ
County Salem
Area Pennsville Twp (21709)
Zoning 01
Rooms
Basement Unfinished
Main Level Bedrooms 3
Interior
Hot Water Electric
Heating Forced Air
Cooling Central A/C
Fireplaces Number 1
Fireplace Y
Heat Source Natural Gas
Exterior
Water Access N
Accessibility 2+ Access Exits
Garage N
Building
Story 1
Sewer Public Sewer
Water Public
Architectural Style Ranch/Rambler
Level or Stories 1
Additional Building Above Grade, Below Grade
New Construction N
Schools
School District Pennsville Township Public Schools
Others
Senior Community No
Tax ID 09-03631-00003
Ownership Fee Simple
SqFt Source Assessor
Special Listing Condition Standard
Read Less
Want to know what your home might be worth? Contact us for a FREE valuation!

Our team is ready to help you sell your home for the highest possible price ASAP

Bought with Melissa E Brown • RE/MAX Preferred - Mullica Hill

GET MORE INFORMATION





