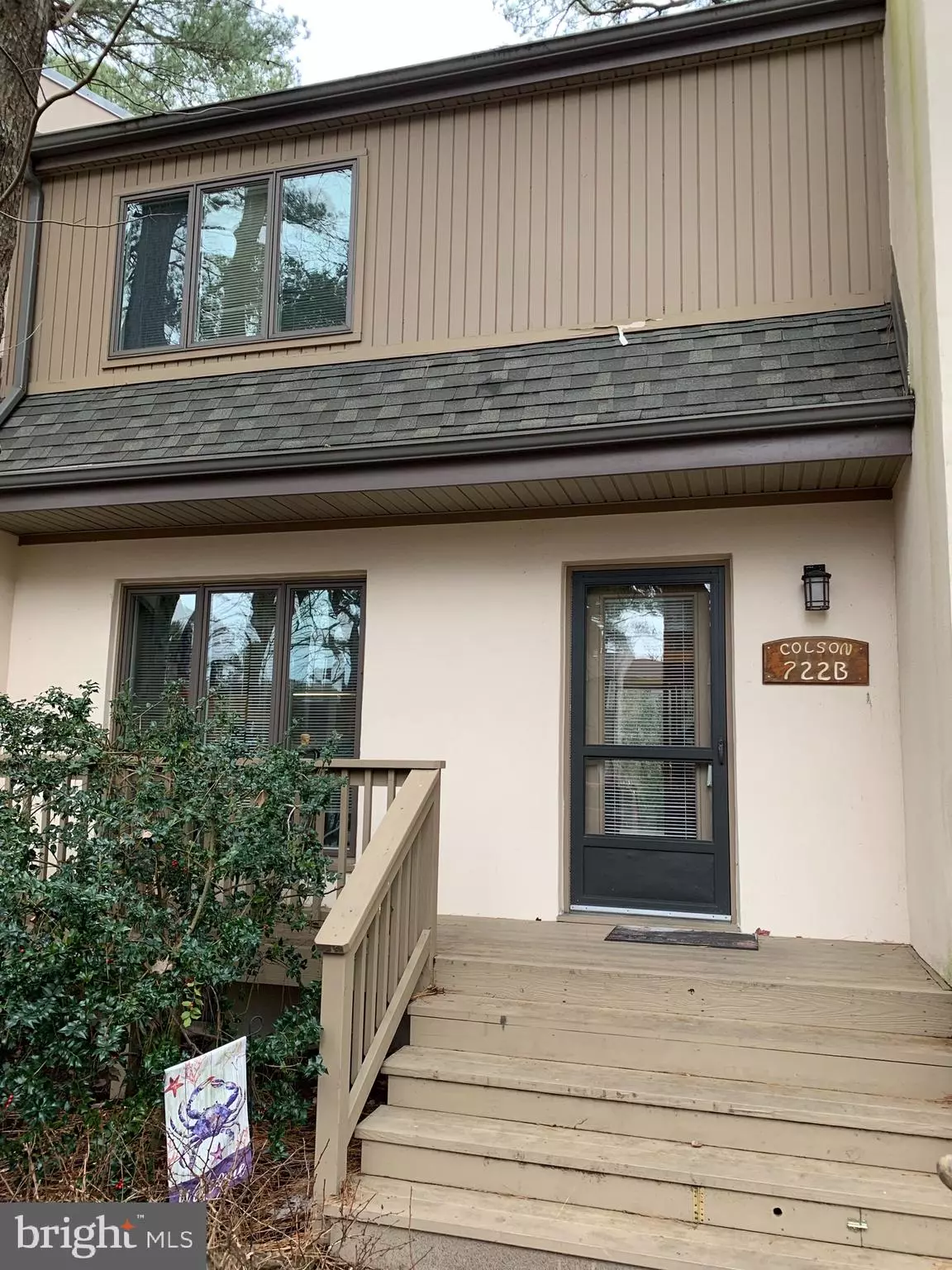$404,000
$340,000
18.8%For more information regarding the value of a property, please contact us for a free consultation.
722 TREETOP LN #B Bethany Beach, DE 19930
2 Beds
2 Baths
1,200 SqFt
Key Details
Sold Price $404,000
Property Type Condo
Sub Type Condo/Co-op
Listing Status Sold
Purchase Type For Sale
Square Footage 1,200 sqft
Price per Sqft $336
Subdivision Villas Of Bethany West
MLS Listing ID DESU2015360
Sold Date 03/04/22
Style Villa
Bedrooms 2
Full Baths 2
Condo Fees $1,094/qua
HOA Y/N N
Abv Grd Liv Area 1,200
Originating Board BRIGHT
Year Built 1977
Annual Tax Amount $600
Tax Year 2021
Lot Dimensions 0.00 x 0.00
Property Sub-Type Condo/Co-op
Property Description
A very popular and peaceful community just minutes to Bethany Beach's Board Walk. This adorable beach house is the perfect home for your family. As you enter the home you will find a cute kitchen with tiled floors, fully stocked with all the dishes, pots and pans you need. A nice sized living room/dining room combination, fully furnished with a pull out sleeper sofa (2 years old) and a rarely used wood burning fireplace. Sliders lead you to a spacious and private deck with an outdoor shower and storage area for the beach chairs and bikes. On the second floor are 2 spacious bedrooms, each with their own bathrooms. This home has been gently rented by the same family for years. Living in this community you have access to the Bethany Loop canal, perfect for paddling boarding, kayaking & crabbing. The town's trolley system picks you up right in the community and it's only 25 cents to ride! As a benefit of owning in town, you will receive 1 free Oceanside parking permit for resident restricted streets only. Roof is 4 years old, carpet replaced on second floor in recent years, and newer laminate flooring in the family room. Home has always been smoke and pet free.
Location
State DE
County Sussex
Area Baltimore Hundred (31001)
Zoning TN
Rooms
Main Level Bedrooms 2
Interior
Interior Features Breakfast Area, Carpet, Ceiling Fan(s), Kitchen - Galley, Window Treatments, Tub Shower
Hot Water Electric
Heating Heat Pump(s)
Cooling Central A/C
Fireplaces Number 1
Fireplaces Type Wood
Equipment Dishwasher, Disposal, Microwave, Oven/Range - Electric, Water Heater, Washer/Dryer Stacked, Refrigerator
Furnishings Yes
Fireplace Y
Appliance Dishwasher, Disposal, Microwave, Oven/Range - Electric, Water Heater, Washer/Dryer Stacked, Refrigerator
Heat Source Electric
Laundry Main Floor
Exterior
Exterior Feature Deck(s)
Garage Spaces 2.0
Amenities Available Basketball Courts, Common Grounds, Pier/Dock, Pool - Outdoor, Tennis Courts, Tot Lots/Playground, Water/Lake Privileges
Water Access N
Accessibility None
Porch Deck(s)
Total Parking Spaces 2
Garage N
Building
Lot Description Trees/Wooded
Story 2
Foundation Crawl Space
Sewer Private Sewer
Water Public
Architectural Style Villa
Level or Stories 2
Additional Building Above Grade, Below Grade
New Construction N
Schools
School District Indian River
Others
Pets Allowed Y
HOA Fee Include Common Area Maintenance,Ext Bldg Maint,Insurance,Lawn Maintenance,Pool(s),Reserve Funds,Trash,Snow Removal
Senior Community No
Tax ID 134-13.00-122.00-58
Ownership Fee Simple
SqFt Source Estimated
Acceptable Financing Cash, Conventional, FHA, VA
Listing Terms Cash, Conventional, FHA, VA
Financing Cash,Conventional,FHA,VA
Special Listing Condition Standard
Pets Allowed Dogs OK, Cats OK
Read Less
Want to know what your home might be worth? Contact us for a FREE valuation!

Our team is ready to help you sell your home for the highest possible price ASAP

Bought with Betsy Perry • Keller Williams Realty
GET MORE INFORMATION

