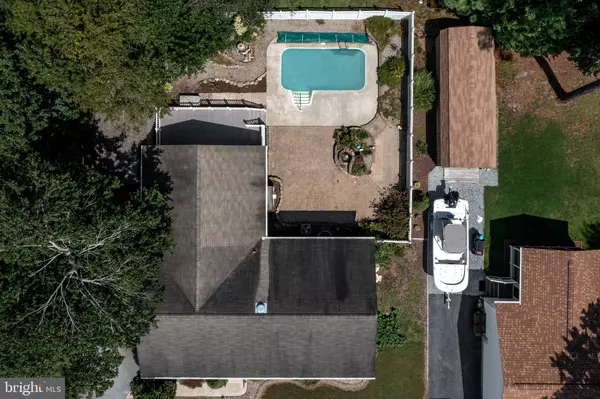$340,000
$345,000
1.4%For more information regarding the value of a property, please contact us for a free consultation.
34061 CHIPPIWA DR Dagsboro, DE 19939
3 Beds
2 Baths
1,500 SqFt
Key Details
Sold Price $340,000
Property Type Single Family Home
Sub Type Detached
Listing Status Sold
Purchase Type For Sale
Square Footage 1,500 sqft
Price per Sqft $226
Subdivision Blackwater Village
MLS Listing ID DESU2005376
Sold Date 10/22/21
Style Ranch/Rambler
Bedrooms 3
Full Baths 2
HOA Fees $10/ann
HOA Y/N Y
Abv Grd Liv Area 1,500
Originating Board BRIGHT
Year Built 2000
Annual Tax Amount $732
Tax Year 2020
Lot Size 10,454 Sqft
Acres 0.24
Lot Dimensions 80.00 x 135.00
Property Description
This well maintained ranch home has a big family room addition off the back overlooking a 10 x 20 inground pool and your backyard paradise complete with paver patio. 14 x 28 shed with electric offers plenty of storage. 6 short miles to downtown Bethany Beach. Septic certification complete. County did approve community to be included in the Sewer District in the future. Very reasonable HOA fees. Picnic pavilion for outdoor gatherings and dock for crabbing/fishing and canoe/kayak launch.
Location
State DE
County Sussex
Area Baltimore Hundred (31001)
Zoning MR
Rooms
Main Level Bedrooms 3
Interior
Interior Features Attic, Family Room Off Kitchen, Floor Plan - Traditional, Primary Bath(s)
Hot Water Electric
Heating Heat Pump - Gas BackUp
Cooling Central A/C
Heat Source Propane - Leased, Electric
Exterior
Exterior Feature Patio(s)
Pool In Ground
Water Access N
Accessibility 2+ Access Exits
Porch Patio(s)
Garage N
Building
Lot Description Landscaping, Partly Wooded
Story 1
Foundation Crawl Space
Sewer Low Pressure Pipe (LPP)
Water Well
Architectural Style Ranch/Rambler
Level or Stories 1
Additional Building Above Grade, Below Grade
New Construction N
Schools
Elementary Schools Lord Baltimore
Middle Schools Selbyville
High Schools Indian River
School District Indian River
Others
Pets Allowed Y
Senior Community No
Tax ID 134-11.00-403.00
Ownership Fee Simple
SqFt Source Assessor
Acceptable Financing Cash, Conventional, FHA, USDA
Listing Terms Cash, Conventional, FHA, USDA
Financing Cash,Conventional,FHA,USDA
Special Listing Condition Standard
Pets Allowed Cats OK, Dogs OK
Read Less
Want to know what your home might be worth? Contact us for a FREE valuation!

Our team is ready to help you sell your home for the highest possible price ASAP

Bought with Michele A Petrillo • Long & Foster Real Estate, Inc.

GET MORE INFORMATION





