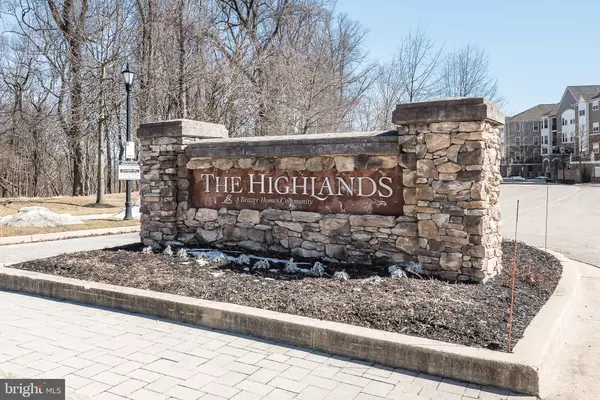$410,000
$426,000
3.8%For more information regarding the value of a property, please contact us for a free consultation.
7500 TRAVERTINE DR #106 Baltimore, MD 21209
2 Beds
2 Baths
1,650 SqFt
Key Details
Sold Price $410,000
Property Type Condo
Sub Type Condo/Co-op
Listing Status Sold
Purchase Type For Sale
Square Footage 1,650 sqft
Price per Sqft $248
Subdivision Highlands At Quarry Lake
MLS Listing ID MDBC2000150
Sold Date 03/31/21
Style Colonial,Contemporary
Bedrooms 2
Full Baths 2
Condo Fees $486/mo
HOA Y/N N
Abv Grd Liv Area 1,650
Originating Board BRIGHT
Year Built 2013
Annual Tax Amount $4,308
Tax Year 2021
Property Description
Exquisitely decorated and maintained 2 bed/2 bath "Chestnut" corner 1st floor unit in desirable Highlands at Quarry Lake. This unit includes the oversized front loading garage with storage, and an extended driveway, offering private parking for 2 additional vehicles or guests (only 2 of these total per building). Park your car under cover and walk a dozen steps or so into your beautiful new condo. As you walk in and notice the beautiful wood floors, you'll also notice the tray ceilings, crown molding, chair rails, wainscotting and custom paint work, along with designer custom lighting and window treatments throughout. This unit has a spacious Living Room with adjacent Dining Room that looks out onto the private covered porch and delightful tranquil landscaping. The kitchen in these units also offer eat-in table and built in desk space with windows on both sides, boasting plenty of natural light and inviting views as you cook, eat or work. Enjoy the stainless steel appliances and quartz countertops to add to your cooking experience. Since the Primary Suite and 2nd Bedroom are separated by the living space, you can enjoy hosting family or guests with some privacy. Primary offers space for a seating area, walk in closet with additional hanging closet and a large primary bathroom with double vanity and larger stall shower. This unit is truly move in ready and waiting for your personalized touch!!!
Location
State MD
County Baltimore
Zoning RESIDENTIAL
Rooms
Other Rooms Living Room, Dining Room, Primary Bedroom, Bedroom 2, Kitchen, Laundry, Bathroom 2, Primary Bathroom
Main Level Bedrooms 2
Interior
Interior Features Breakfast Area, Built-Ins, Carpet, Ceiling Fan(s), Combination Dining/Living, Combination Kitchen/Dining, Crown Moldings, Dining Area, Entry Level Bedroom, Family Room Off Kitchen, Floor Plan - Traditional, Flat, Formal/Separate Dining Room, Kitchen - Eat-In, Kitchen - Table Space, Pantry, Primary Bath(s), Bathroom - Stall Shower, Bathroom - Tub Shower, Upgraded Countertops, Walk-in Closet(s), Window Treatments, Wood Floors, Chair Railings, Elevator, Floor Plan - Open, Recessed Lighting, Wainscotting
Hot Water Natural Gas
Heating Central, Forced Air, Heat Pump(s), Programmable Thermostat
Cooling Ceiling Fan(s), Central A/C, Heat Pump(s), Programmable Thermostat
Flooring Carpet, Ceramic Tile, Hardwood
Equipment Built-In Microwave, Dishwasher, Disposal, Dryer, Exhaust Fan, Oven/Range - Gas, Refrigerator, Stainless Steel Appliances, Washer, Water Heater
Furnishings No
Fireplace N
Appliance Built-In Microwave, Dishwasher, Disposal, Dryer, Exhaust Fan, Oven/Range - Gas, Refrigerator, Stainless Steel Appliances, Washer, Water Heater
Heat Source Central, Electric
Laundry Dryer In Unit, Washer In Unit, Main Floor
Exterior
Exterior Feature Enclosed, Porch(es)
Parking Features Additional Storage Area, Covered Parking, Garage - Front Entry, Garage Door Opener, Inside Access, Oversized
Garage Spaces 3.0
Utilities Available Cable TV Available, Electric Available, Natural Gas Available, Phone Available, Sewer Available, Water Available
Amenities Available Club House, Common Grounds, Elevator, Fitness Center, Jog/Walk Path, Meeting Room, Party Room, Pool - Outdoor, Reserved/Assigned Parking
Water Access N
View Garden/Lawn, Trees/Woods
Roof Type Shingle
Street Surface Concrete
Accessibility 2+ Access Exits
Porch Enclosed, Porch(es)
Road Frontage City/County
Attached Garage 1
Total Parking Spaces 3
Garage Y
Building
Story 1
Unit Features Garden 1 - 4 Floors
Sewer Public Sewer
Water Public
Architectural Style Colonial, Contemporary
Level or Stories 1
Additional Building Above Grade, Below Grade
Structure Type Dry Wall
New Construction N
Schools
School District Baltimore County Public Schools
Others
Pets Allowed Y
HOA Fee Include Common Area Maintenance,Ext Bldg Maint,Health Club,Insurance,Lawn Maintenance,Pool(s),Road Maintenance,Security Gate,Trash,Snow Removal
Senior Community No
Tax ID 04032500010500
Ownership Condominium
Security Features Electric Alarm,Main Entrance Lock,Security System,Security Gate,Smoke Detector
Acceptable Financing Cash, Conventional
Horse Property N
Listing Terms Cash, Conventional
Financing Cash,Conventional
Special Listing Condition Standard
Pets Allowed Size/Weight Restriction, Case by Case Basis
Read Less
Want to know what your home might be worth? Contact us for a FREE valuation!

Our team is ready to help you sell your home for the highest possible price ASAP

Bought with Richard M Waxman • Cummings & Co. Realtors

GET MORE INFORMATION





