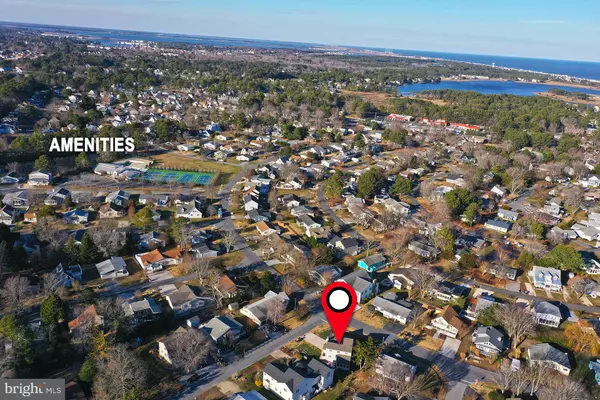$830,000
$850,000
2.4%For more information regarding the value of a property, please contact us for a free consultation.
601 HOLLY CT Bethany Beach, DE 19930
4 Beds
2 Baths
2,000 SqFt
Key Details
Sold Price $830,000
Property Type Single Family Home
Sub Type Detached
Listing Status Sold
Purchase Type For Sale
Square Footage 2,000 sqft
Price per Sqft $415
Subdivision Bethany West
MLS Listing ID DESU2013722
Sold Date 05/06/22
Style Coastal,Cottage
Bedrooms 4
Full Baths 2
HOA Fees $50/ann
HOA Y/N Y
Abv Grd Liv Area 2,000
Originating Board BRIGHT
Year Built 1987
Annual Tax Amount $1,912
Tax Year 2021
Lot Size 5,663 Sqft
Acres 0.13
Lot Dimensions 67.00 x 89.00
Property Description
Rare opportunity to own a beautiful, custom, coastal-style beach cottage in Bethany West. This two story home located in one of Bethanys most desirable and sought after communities is just 1 mile from the beach and downtown Bethany!
This quaint home offers 4 bedrooms, 2 full baths, an outside shower, screened porch, deck, and many community amenities: including 2 pools, tennis courts, fitness center, pickle ball, storage for kayaks and water access to the Assawoman Canal, and community activities. Make this home your next coastal retreat, year-round residence or this could be an investment opportunity as a rental property. This home has a lucrative rental history that could potentially make as much as $30-$40k gross rent in the current market. Bethany Beach Trolley stops conveniently located throughout the community and Bethany Beach parking permits available to Bethany Beach homeowners.
Recent upgrades to the home include: crawlspace encapsulation, newer kitchen cabinets and granite countertops, new roof (2017), new HVAC (2015 & 2021), new siding (2017), new CPVC plumbing (2021), washer & dryer (2021), refrigerator (2020), dishwasher (Fall 2021) and new chimney cap (2017). In addition to the listed upgrades this home also has a wood burning fireplace, hardwood floors, ceramic tile, and an outside shower. Don't let this opportunity pass you by!
Location
State DE
County Sussex
Area Baltimore Hundred (31001)
Zoning TN
Rooms
Main Level Bedrooms 1
Interior
Interior Features Carpet, Ceiling Fan(s), Combination Dining/Living, Dining Area, Family Room Off Kitchen, Floor Plan - Open, Kitchen - Galley, Kitchen - Island, Upgraded Countertops, Wood Floors
Hot Water Electric
Heating Heat Pump - Electric BackUp, Forced Air
Cooling Central A/C
Flooring Carpet, Ceramic Tile, Hardwood
Fireplaces Number 1
Fireplaces Type Wood
Equipment Built-In Range, Dishwasher, Disposal, Dryer, Dryer - Electric, Oven - Single, Oven/Range - Electric, Range Hood, Refrigerator, Stainless Steel Appliances, Washer, Water Heater
Furnishings No
Fireplace Y
Appliance Built-In Range, Dishwasher, Disposal, Dryer, Dryer - Electric, Oven - Single, Oven/Range - Electric, Range Hood, Refrigerator, Stainless Steel Appliances, Washer, Water Heater
Heat Source Electric
Laundry Main Floor
Exterior
Exterior Feature Porch(es), Patio(s), Screened
Utilities Available Cable TV
Amenities Available Basketball Courts, Club House, Community Center, Fitness Center, Picnic Area, Pier/Dock, Pool - Outdoor, Swimming Pool, Tennis Courts, Tot Lots/Playground, Volleyball Courts, Water/Lake Privileges
Water Access N
Roof Type Pitched,Architectural Shingle
Accessibility None
Porch Porch(es), Patio(s), Screened
Garage N
Building
Story 2
Foundation Concrete Perimeter
Sewer Public Sewer
Water Public
Architectural Style Coastal, Cottage
Level or Stories 2
Additional Building Above Grade, Below Grade
Structure Type Dry Wall,Vaulted Ceilings
New Construction N
Schools
School District Indian River
Others
Senior Community No
Tax ID 134-13.00-523.00
Ownership Fee Simple
SqFt Source Assessor
Acceptable Financing Cash, Conventional
Listing Terms Cash, Conventional
Financing Cash,Conventional
Special Listing Condition Standard
Read Less
Want to know what your home might be worth? Contact us for a FREE valuation!

Our team is ready to help you sell your home for the highest possible price ASAP

Bought with TREVOR A. CLARK • 1ST CHOICE PROPERTIES LLC

GET MORE INFORMATION





