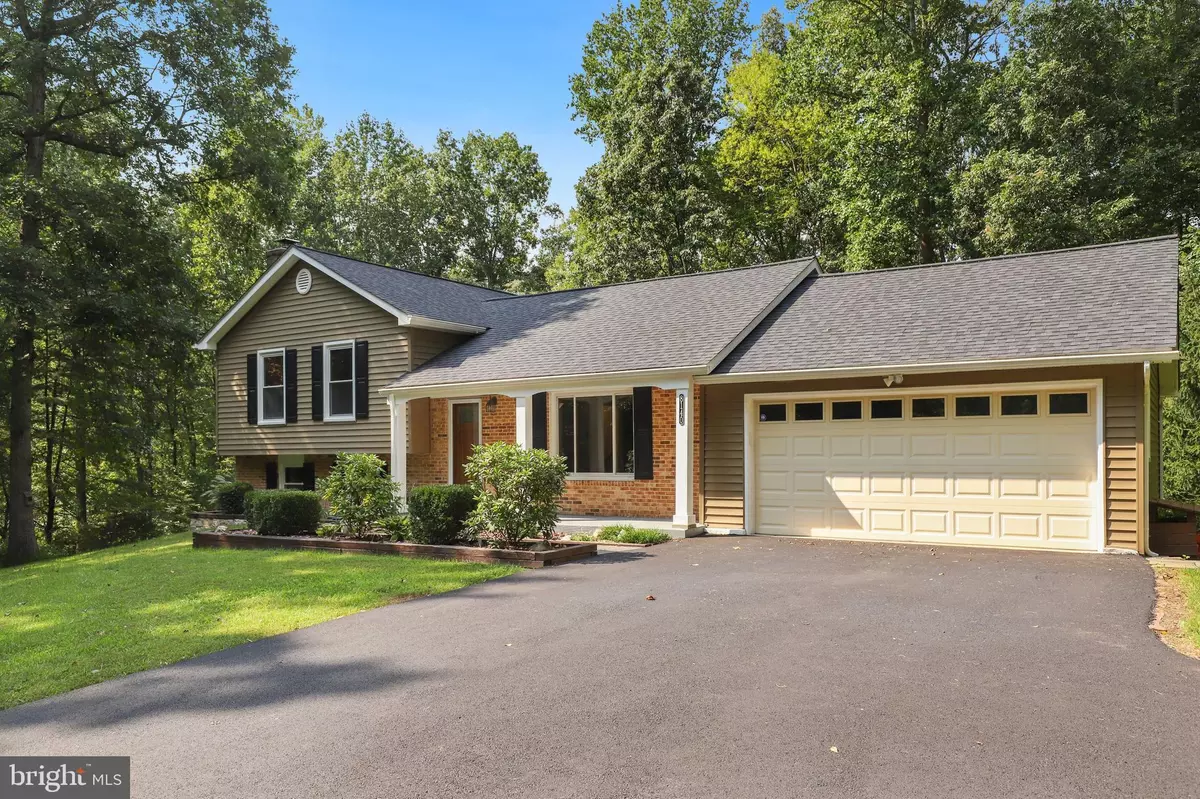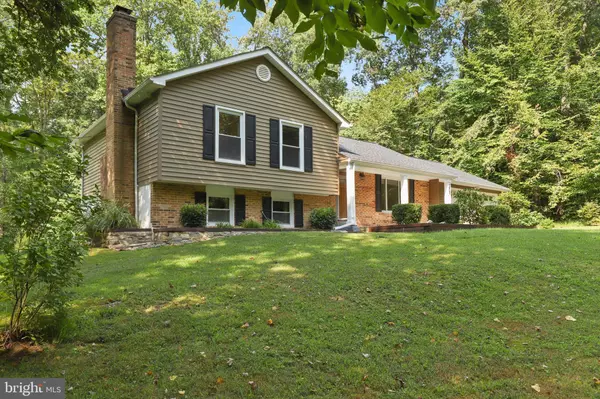$485,000
$475,000
2.1%For more information regarding the value of a property, please contact us for a free consultation.
8140 SHANE CT Manassas, VA 20112
3 Beds
3 Baths
1,713 SqFt
Key Details
Sold Price $485,000
Property Type Single Family Home
Sub Type Detached
Listing Status Sold
Purchase Type For Sale
Square Footage 1,713 sqft
Price per Sqft $283
Subdivision Brookhaven
MLS Listing ID VAPW2008490
Sold Date 10/26/21
Style Split Level
Bedrooms 3
Full Baths 3
HOA Y/N N
Abv Grd Liv Area 1,188
Originating Board BRIGHT
Year Built 1980
Annual Tax Amount $3,698
Tax Year 2021
Lot Size 1.437 Acres
Acres 1.44
Property Description
Privacy and convenience all in one home! Move-in Ready Brookhaven split level home with 1.4 acre lot and updates from top to bottom! Sitting back in a private cul-de-sac, upon driving up to the home, you'll be greeted with a newly paved driveway and beautifully landscaped front yard. Home features NEW (2017) roof, siding, insulation and windows with a lifetime warranty. HVAC was also replaced approximately 4 years ago. New hardwood flooring installed in 2020 throughout the main level and bedrooms. All three bedrooms on the upper level. Primary bedroom includes a laundry chute to the basement laundry room and newly renovated attached bathroom. Kitchen updated in 2020, looks out to the backyard and has access to the lower level. Finished basement includes a full bathroom, recreation room, and walks out to the backyard. Brand new deck installed in summer 2021 with view of huge, open yard and backing to trees. 2 cords of seasoned firewood in the backyard will convey! Located less than a mile to Dumfries Rd and 3.5 miles to Prince William Parkway.
Location
State VA
County Prince William
Zoning A1
Rooms
Basement Full
Interior
Interior Features Ceiling Fan(s), Water Treat System
Hot Water Electric
Heating Heat Pump(s)
Cooling Central A/C, Heat Pump(s)
Fireplaces Number 1
Fireplaces Type Screen, Fireplace - Glass Doors
Equipment Dryer, Washer, Dishwasher, Refrigerator, Oven/Range - Electric
Fireplace Y
Appliance Dryer, Washer, Dishwasher, Refrigerator, Oven/Range - Electric
Heat Source Electric, Wood
Exterior
Exterior Feature Deck(s), Porch(es)
Parking Features Garage - Front Entry, Garage Door Opener
Garage Spaces 2.0
Water Access N
View Garden/Lawn, Trees/Woods
Accessibility None
Porch Deck(s), Porch(es)
Attached Garage 2
Total Parking Spaces 2
Garage Y
Building
Story 3
Foundation Slab
Sewer Private Septic Tank
Water Well
Architectural Style Split Level
Level or Stories 3
Additional Building Above Grade, Below Grade
New Construction N
Schools
School District Prince William County Public Schools
Others
Senior Community No
Tax ID 7893-36-6090
Ownership Fee Simple
SqFt Source Assessor
Special Listing Condition Standard
Read Less
Want to know what your home might be worth? Contact us for a FREE valuation!

Our team is ready to help you sell your home for the highest possible price ASAP

Bought with Jaime Molinares • Spring Hill Real Estate, LLC.
GET MORE INFORMATION





